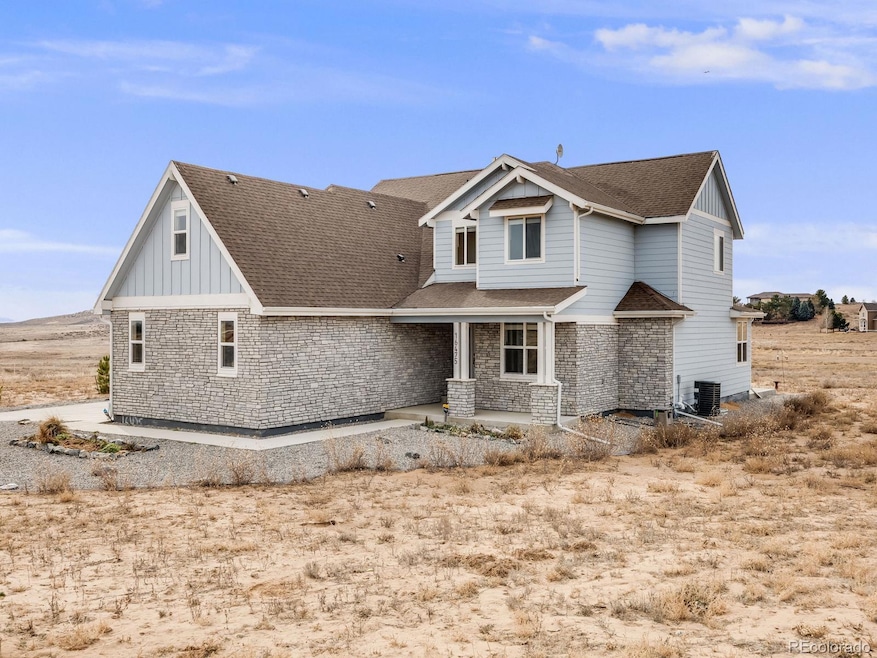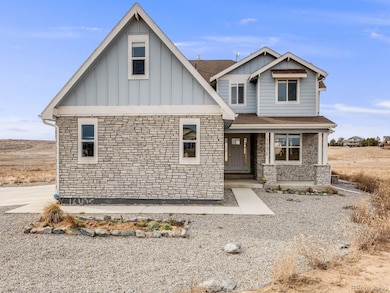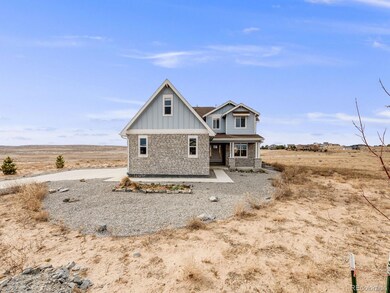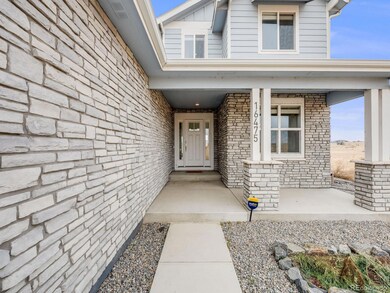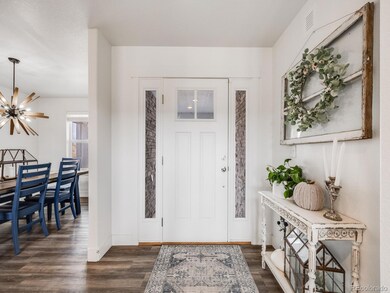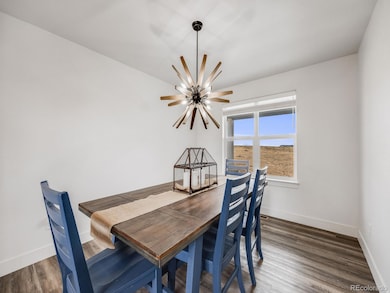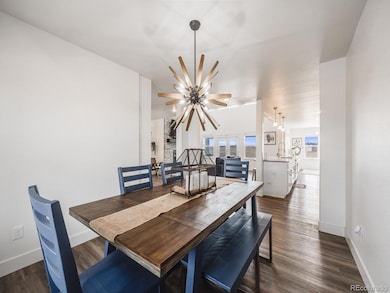
16475 Essex Rd S Platteville, CO 80651
Estimated payment $4,804/month
Highlights
- Horses Allowed On Property
- Located in a master-planned community
- Fireplace in Bedroom
- Outdoor Pool
- Pasture Views
- Contemporary Architecture
About This Home
The Sellers have negotiated an AMAZING Lender Incentive equal to one percent of the purchase price for use towards a Buyer's purchase of the home when using their Preferred Lender. Ask the Listing Agent for details! Have you ever dreamed of owning a horse property with miles and miles of community maintained riding trails? How about waking up to mountain and prairie views from a quiet, covered patio? Or even living in a community with a private pool, parks, and more? Then now is the time to make that move! Nestled on 2.2 acres of blank canvas pasture and backing to community horse trails, this is a better than new, five bedroom, four bathroom home in a master planned community that is away from the city but close enough for an easy commute. As you step inside the front door your eye is drawn to the two-story main room with a grand fireplace and windows that overlook your secluded horse property. The luxury kitchen connects to the main living space with island seating for the whole family, upgraded appliances, designer cabinets, and more countertop space than you would ever need. A formal dining space and additional breakfast nook offer a world of charm and the perfect setting for entertaining. The first floor master and ensuite bathroom are just off of the main living room, and upstairs are three additional bedrooms and a bonus room that serves as a fifth bedroom or flex space! Outside is a covered patio with custom concrete already done, making it the perfect place for your next BBQ or event. A tankless water heater, unfinished basement, and oversized three-car-garage round out the list of reasons why you need to schedule your showing before this one is gone!
Listing Agent
Blue Yeti Homes Brokerage Email: jonpaulmatzke@gmail.com,970-412-1956 License #100079526
Co-Listing Agent
Blue Yeti Homes Brokerage Email: jonpaulmatzke@gmail.com,970-412-1956 License #100107459
Home Details
Home Type
- Single Family
Est. Annual Taxes
- $1,824
Year Built
- Built in 2022
Lot Details
- 2.22 Acre Lot
- Property fronts a private road
- Open Space
- East Facing Home
- Level Lot
- Garden
- Grass Covered Lot
HOA Fees
- $25 Monthly HOA Fees
Parking
- 3 Car Attached Garage
Property Views
- Pasture
- Mountain
- Meadow
Home Design
- Contemporary Architecture
- Slab Foundation
- Frame Construction
- Composition Roof
- Stone Siding
- Radon Mitigation System
- Concrete Perimeter Foundation
Interior Spaces
- 2-Story Property
- Furnished or left unfurnished upon request
- Built-In Features
- Ceiling Fan
- Family Room with Fireplace
- 2 Fireplaces
- Fire and Smoke Detector
- Laundry in unit
- Unfinished Basement
Kitchen
- Breakfast Area or Nook
- Oven
- Range
- Microwave
- Dishwasher
- Kitchen Island
- Quartz Countertops
- Utility Sink
- Disposal
Flooring
- Carpet
- Laminate
- Tile
Bedrooms and Bathrooms
- Fireplace in Bedroom
- Walk-In Closet
Outdoor Features
- Outdoor Pool
- Covered patio or porch
Schools
- Gilcrest Elementary School
- South Valley Middle School
- Valley High School
Utilities
- Forced Air Heating and Cooling System
- Natural Gas Connected
- Private Water Source
- Tankless Water Heater
- Septic Tank
- High Speed Internet
- Cable TV Available
Additional Features
- Smoke Free Home
- Horses Allowed On Property
Community Details
- Beebe Farms Association, Phone Number (970) 396-0589
- Pelican Lake Ranch Subdivision
- Located in a master-planned community
Listing and Financial Details
- Exclusions: Sellers personal property. Washer and Dryer.
- Assessor Parcel Number R8211400
Map
Home Values in the Area
Average Home Value in this Area
Tax History
| Year | Tax Paid | Tax Assessment Tax Assessment Total Assessment is a certain percentage of the fair market value that is determined by local assessors to be the total taxable value of land and additions on the property. | Land | Improvement |
|---|---|---|---|---|
| 2024 | $1,824 | $53,590 | $9,490 | $44,100 |
| 2023 | $1,824 | $21,640 | $9,580 | $12,060 |
| 2022 | $1,564 | $14,460 | $14,460 | $12,060 |
| 2021 | $1,505 | $13,730 | $13,730 | $0 |
| 2020 | $1,211 | $11,340 | $11,340 | $0 |
| 2019 | $1,174 | $10,760 | $10,760 | $0 |
| 2018 | $1,054 | $9,370 | $9,370 | $0 |
| 2017 | $1,050 | $9,370 | $9,370 | $0 |
| 2016 | $11 | $60 | $60 | $0 |
| 2015 | $10 | $60 | $60 | $0 |
| 2014 | $9 | $40 | $40 | $0 |
Property History
| Date | Event | Price | Change | Sq Ft Price |
|---|---|---|---|---|
| 04/02/2025 04/02/25 | Price Changed | $829,000 | -1.8% | $291 / Sq Ft |
| 01/15/2025 01/15/25 | Price Changed | $844,000 | -2.4% | $296 / Sq Ft |
| 11/27/2024 11/27/24 | For Sale | $865,000 | +1.8% | $303 / Sq Ft |
| 08/04/2023 08/04/23 | Sold | $849,900 | 0.0% | $297 / Sq Ft |
| 07/02/2023 07/02/23 | Pending | -- | -- | -- |
| 08/24/2022 08/24/22 | For Sale | $849,900 | -- | $297 / Sq Ft |
Deed History
| Date | Type | Sale Price | Title Company |
|---|---|---|---|
| Warranty Deed | $849,900 | First American Title | |
| Warranty Deed | $963,000 | First American Title | |
| Deed | -- | -- |
Mortgage History
| Date | Status | Loan Amount | Loan Type |
|---|---|---|---|
| Open | $625,425 | New Conventional |
Similar Homes in Platteville, CO
Source: REcolorado®
MLS Number: 5738203
APN: R8211400
- 16474 Essex Rd S
- 16486 Burghley Ct
- 16498 Essex Rd S
- 16482 Ledyard Rd S
- 16511 Essex Rd N
- 16492 Fairbanks Dr S
- 17916 County Road 38
- 17910 County Road 38
- 20565 County Road 40
- 17913 County Road 38
- 0 County Road 34 and 35 Sec 13
- 0 Tbd County Road 34 and 35 Unit 11329688
- 0 Tbd County Road 34 and 35 Unit 11204148
- 20995 County Road 28
- 21770 County Road 30
- 22990 County Road 30
- 11837 County Road 39
- 21040 County Road 44
- 0 Lot A County Rd 37
- 11881 County Road 37
