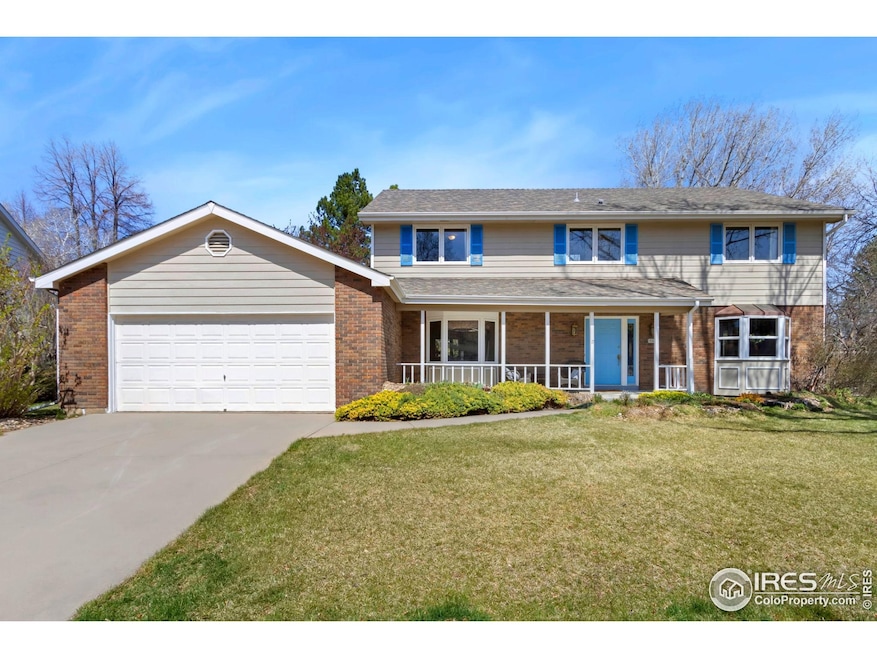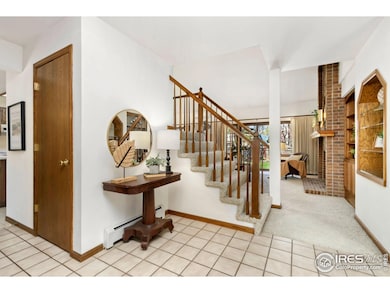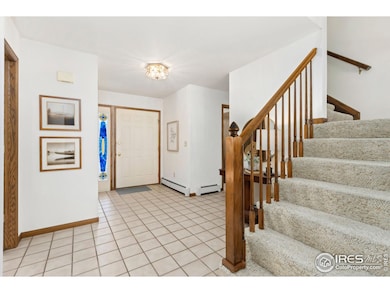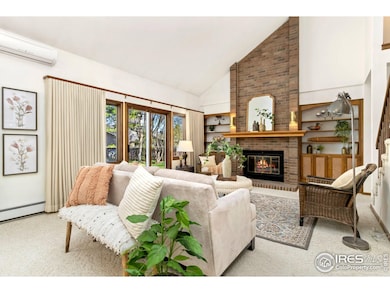
1648 Collindale Dr Fort Collins, CO 80525
Collindale NeighborhoodEstimated payment $4,175/month
Highlights
- Spa
- Two Primary Bedrooms
- Cathedral Ceiling
- Shepardson Elementary School Rated A-
- Open Floorplan
- Main Floor Bedroom
About This Home
Welcome to this well-maintained 2-story home nestled on an impressive nearly 11,000 sq ft lot in desirable southeast Fort Collins. With 4 bedrooms (and potential for a 5th in the finished basement) and a rare main-floor primary suite, this home offers a flexible layout perfect for multi-generational living or a growing household. Step inside to soaring vaulted ceilings in the living and dining rooms, creating a bright and airy atmosphere. The kitchen features quartz countertops, some newer appliances, and loads of potential to make it your own. Though some finishes are dated, the home has been lovingly cared for and is in excellent condition throughout. Enjoy the comfort of hot water baseboard heating, an oversized 2-car garage with extra space for storage or hobbies, and a fully fenced backyard-ideal for entertaining, gardening, or pets. This property blends timeless charm with modern essentials, all in a prime location close to top schools, parks, and shopping. Don't miss the opportunity to make this spacious home yours and customize it to your vision!
Home Details
Home Type
- Single Family
Est. Annual Taxes
- $3,553
Year Built
- Built in 1986
Lot Details
- 0.25 Acre Lot
- South Facing Home
- Fenced
- Sprinkler System
HOA Fees
- $27 Monthly HOA Fees
Parking
- 2 Car Attached Garage
- Garage Door Opener
Home Design
- Brick Veneer
- Wood Frame Construction
- Composition Roof
Interior Spaces
- 3,604 Sq Ft Home
- 2-Story Property
- Open Floorplan
- Cathedral Ceiling
- Ceiling Fan
- Window Treatments
- Bay Window
- Wood Frame Window
- Living Room with Fireplace
- Dining Room
- Loft
- Basement Fills Entire Space Under The House
Kitchen
- Eat-In Kitchen
- Double Oven
- Electric Oven or Range
- Microwave
- Dishwasher
Flooring
- Carpet
- Vinyl
Bedrooms and Bathrooms
- 4 Bedrooms
- Main Floor Bedroom
- Double Master Bedroom
- Walk-In Closet
- Primary Bathroom is a Full Bathroom
- Primary bathroom on main floor
- Bathtub and Shower Combination in Primary Bathroom
- Spa Bath
Laundry
- Laundry on main level
- Washer and Dryer Hookup
Outdoor Features
- Spa
- Patio
Schools
- Shepardson Elementary School
- Boltz Middle School
- Ft Collins High School
Utilities
- Air Conditioning
- Whole House Fan
- Radiator
- Hot Water Heating System
- High Speed Internet
- Satellite Dish
- Cable TV Available
Listing and Financial Details
- Assessor Parcel Number R1194364
Community Details
Overview
- Collindale Subdivision
Recreation
- Park
Map
Home Values in the Area
Average Home Value in this Area
Tax History
| Year | Tax Paid | Tax Assessment Tax Assessment Total Assessment is a certain percentage of the fair market value that is determined by local assessors to be the total taxable value of land and additions on the property. | Land | Improvement |
|---|---|---|---|---|
| 2025 | $3,381 | $47,416 | $3,685 | $43,731 |
| 2024 | $3,381 | $47,416 | $3,685 | $43,731 |
| 2022 | $2,935 | $38,038 | $3,823 | $34,215 |
| 2021 | $2,967 | $39,132 | $3,933 | $35,199 |
| 2020 | $2,772 | $36,780 | $3,933 | $32,847 |
| 2019 | $2,784 | $36,780 | $3,933 | $32,847 |
| 2018 | $2,422 | $33,775 | $3,960 | $29,815 |
| 2017 | $2,414 | $33,775 | $3,960 | $29,815 |
| 2016 | $2,042 | $30,328 | $4,378 | $25,950 |
| 2015 | $2,027 | $30,330 | $4,380 | $25,950 |
| 2014 | $1,778 | $27,450 | $4,380 | $23,070 |
Property History
| Date | Event | Price | Change | Sq Ft Price |
|---|---|---|---|---|
| 04/14/2025 04/14/25 | Price Changed | $690,000 | -2.8% | $191 / Sq Ft |
| 04/11/2025 04/11/25 | For Sale | $710,000 | -- | $197 / Sq Ft |
Deed History
| Date | Type | Sale Price | Title Company |
|---|---|---|---|
| Warranty Deed | $180,000 | -- |
Similar Homes in Fort Collins, CO
Source: IRES MLS
MLS Number: 1030890
APN: 87304-14-009
- 1718 Waterford Ln
- 1525 Quail Hollow Dr
- 3306 Carlton Ave
- 3218 Wedgewood Ct
- 1501 Quail Hollow Ct
- 1631 Brentford Ln
- 3465 Lochwood Dr Unit G32
- 3465 Lochwood Dr Unit S92
- 1907 Massachusetts St
- 3319 Pepperwood Ln
- 3025 Regatta Ln Unit 3
- 3024 Anchor Way Unit 3
- 1331 Centennial Rd
- 2836 Adobe Dr
- 4003 Stoney Creek Dr
- 3031 Eastborough Dr
- 1045 Driftwood Dr
- 2632 Parklake Ct
- 2406 Wapiti Rd
- 1024 E Swallow Rd Unit B214






