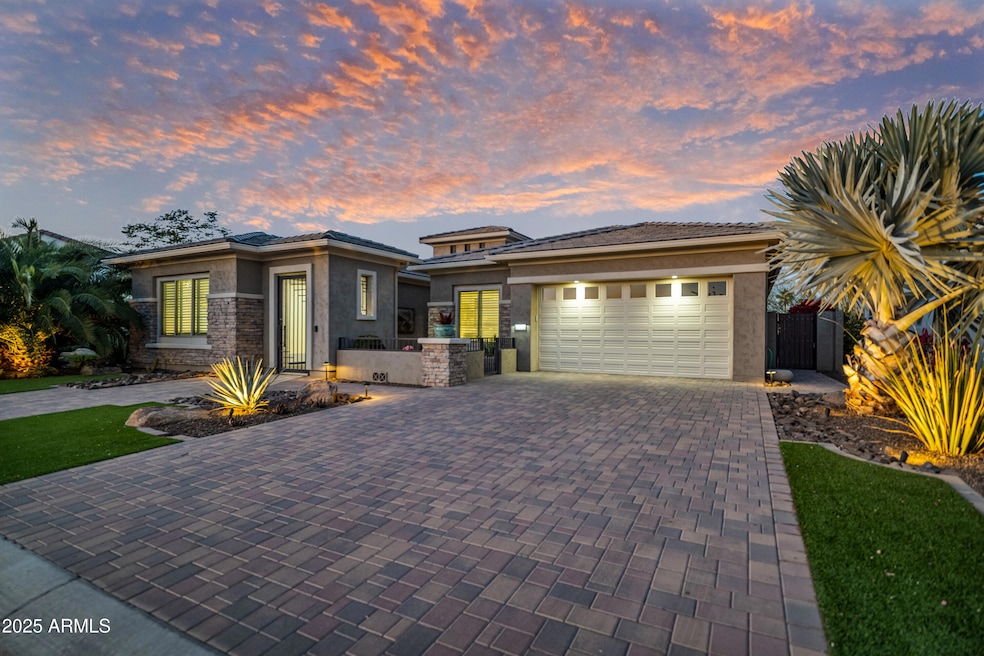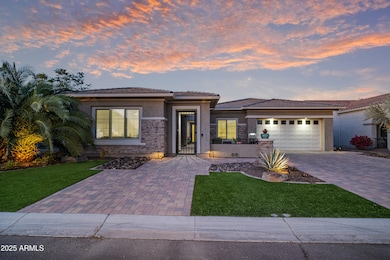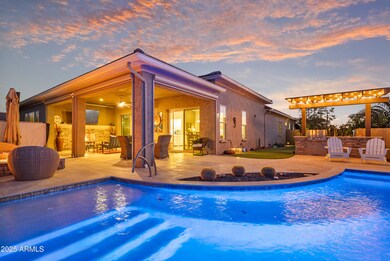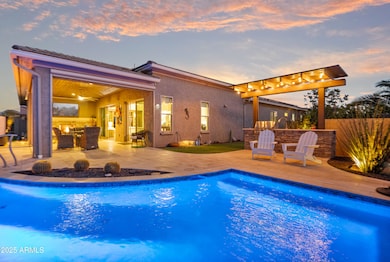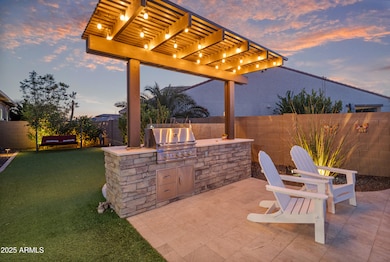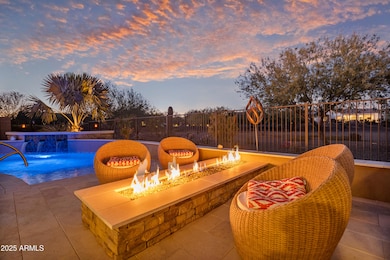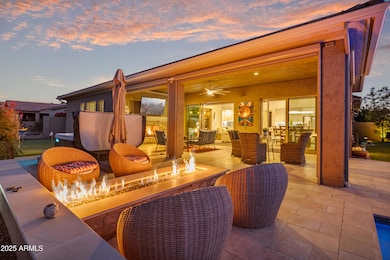
16480 W Catalina Dr Goodyear, AZ 85395
Palm Valley NeighborhoodHighlights
- Guest House
- Golf Course Community
- Gated with Attendant
- Verrado Middle School Rated A-
- Fitness Center
- Heated Pool
About This Home
As of March 2025Truly An Oasis In The Desert....Luxurious Vienta Model With Beautiful Casita! Sparkling Pool with Roll-In Access, Chef's BBQ Island Under Covered & Lighted Pergola, Putting Green, Oversized Covered Patio with Rustic Wood Ceiling, Misting System, Remote Shades, & Built-In Fireplace with Tv! The Private Resort Backyard Overlooks A Large Common Area/Greenbelt! This Home Is A Designers Dream with Upgrades Everywhere You Look Including Monogram Stainless Appliances, Butlers Pantry, Large Walk-In Pantry, Custom White Cabinetry, Oversized Circular White/Grey Granite Counter Island! Fantastic Custom Hobby Room is An Artist or Craftsman Dream Filled with Just the Right Space & An Abundance of Built-In Cabinetry! All Three Bedrooms have Ensuite Baths! Expanded Primary Bedroom, Spacious Den ++ or Media Room with Built-In Desk & Cabinetry! The Detached Casita is Very Private & Absolutely Beautiful! The Deep Extended Garage Easily Fits 2 Golf Carts & 2 Cars in Tandem Style Featuring Built-In Charging Station! OWNED SOLAR (11.5 KW) Keeps Your Electric Bills Rock Bottom! Call to Set your Appointment to See this One Right Away....Better Than New In So Many Ways....
Home Details
Home Type
- Single Family
Est. Annual Taxes
- $4,449
Year Built
- Built in 2019
Lot Details
- 10,235 Sq Ft Lot
- Desert faces the front and back of the property
- Wrought Iron Fence
- Block Wall Fence
- Artificial Turf
- Misting System
- Front and Back Yard Sprinklers
- Sprinklers on Timer
- Private Yard
HOA Fees
- $272 Monthly HOA Fees
Parking
- 2 Car Garage
- Oversized Parking
- Tandem Parking
Home Design
- Wood Frame Construction
- Tile Roof
- Stone Exterior Construction
- Stucco
Interior Spaces
- 3,041 Sq Ft Home
- 1-Story Property
- Wet Bar
- Ceiling height of 9 feet or more
- Fireplace
- Low Emissivity Windows
Kitchen
- Eat-In Kitchen
- Breakfast Bar
- Gas Cooktop
- Built-In Microwave
- Kitchen Island
- Granite Countertops
Flooring
- Carpet
- Tile
Bedrooms and Bathrooms
- 3 Bedrooms
- Primary Bathroom is a Full Bathroom
- 3.5 Bathrooms
- Dual Vanity Sinks in Primary Bathroom
Pool
- Heated Pool
- Fence Around Pool
Outdoor Features
- Outdoor Fireplace
- Fire Pit
- Built-In Barbecue
Schools
- Adult Elementary And Middle School
- Adult High School
Utilities
- Cooling Available
- Heating System Uses Natural Gas
- Tankless Water Heater
Additional Features
- Solar Power System
- Guest House
Listing and Financial Details
- Tax Lot 49
- Assessor Parcel Number 501-02-109
Community Details
Overview
- Association fees include ground maintenance, street maintenance
- Pebblecreek HOA, Phone Number (480) 895-4209
- Built by Robson
- Pebblecreek Phase 2 Unit 44 Subdivision, Vienta With Casita Floorplan
- FHA/VA Approved Complex
- RV Parking in Community
Amenities
- Clubhouse
- Theater or Screening Room
- Recreation Room
Recreation
- Golf Course Community
- Racquetball
- Fitness Center
- Heated Community Pool
- Community Spa
- Bike Trail
Security
- Gated with Attendant
Map
Home Values in the Area
Average Home Value in this Area
Property History
| Date | Event | Price | Change | Sq Ft Price |
|---|---|---|---|---|
| 03/17/2025 03/17/25 | Sold | $1,199,000 | 0.0% | $394 / Sq Ft |
| 01/28/2025 01/28/25 | For Sale | $1,199,000 | +9.0% | $394 / Sq Ft |
| 01/27/2025 01/27/25 | Pending | -- | -- | -- |
| 10/25/2023 10/25/23 | Sold | $1,100,000 | -6.4% | $362 / Sq Ft |
| 09/21/2023 09/21/23 | For Sale | $1,175,000 | -- | $386 / Sq Ft |
Tax History
| Year | Tax Paid | Tax Assessment Tax Assessment Total Assessment is a certain percentage of the fair market value that is determined by local assessors to be the total taxable value of land and additions on the property. | Land | Improvement |
|---|---|---|---|---|
| 2025 | $4,449 | $44,536 | -- | -- |
| 2024 | $4,505 | $42,415 | -- | -- |
| 2023 | $4,505 | $70,200 | $14,040 | $56,160 |
| 2022 | $4,307 | $55,920 | $11,180 | $44,740 |
| 2021 | $4,470 | $55,780 | $11,150 | $44,630 |
| 2020 | $4,217 | $49,850 | $9,970 | $39,880 |
| 2019 | $767 | $12,330 | $12,330 | $0 |
| 2018 | $755 | $9,330 | $9,330 | $0 |
| 2017 | $716 | $8,955 | $8,955 | $0 |
| 2016 | $687 | $8,865 | $8,865 | $0 |
| 2015 | $692 | $8,576 | $8,576 | $0 |
Mortgage History
| Date | Status | Loan Amount | Loan Type |
|---|---|---|---|
| Open | $599,500 | New Conventional | |
| Previous Owner | $340,000 | New Conventional | |
| Previous Owner | $450,000 | New Conventional |
Deed History
| Date | Type | Sale Price | Title Company |
|---|---|---|---|
| Warranty Deed | $1,199,000 | American Title Service Agency | |
| Quit Claim Deed | -- | American Title Service Agency | |
| Quit Claim Deed | -- | Wfg Lender Services | |
| Quit Claim Deed | -- | Wfg Lender Services | |
| Deed | -- | None Listed On Document | |
| Special Warranty Deed | -- | None Listed On Document | |
| Special Warranty Deed | -- | None Listed On Document | |
| Quit Claim Deed | -- | None Listed On Document | |
| Deed | -- | None Listed On Document | |
| Warranty Deed | -- | -- | |
| Warranty Deed | $1,095,000 | American Title Service Agency | |
| Special Warranty Deed | $790,866 | Old Republic Title Agency |
Similar Homes in the area
Source: Arizona Regional Multiple Listing Service (ARMLS)
MLS Number: 6811078
APN: 501-02-109
- 3020 N 165th Ave
- 2885 N 164th Dr
- 16541 W Edgemont Ave
- 16401 W Monterey Way
- 3074 N 167th Dr
- 3234 N 163rd Dr
- 2696 N 162nd Ln
- 16817 W Pinchot Ave
- 16590 W Mulberry Dr
- 3188 N 167th Dr
- 16868 W Earll Dr
- 16513 W Windsor Ave
- 16881 W Merrell St
- 16390 W Sheila Ln
- 16884 W Pinchot Ave
- 16949 W La Reata Ave
- 2619 N 162nd Ln
- 16372 W Mulberry Dr
- 16068 W Edgemont Ave
- 16183 W Monterey Way Unit 39
