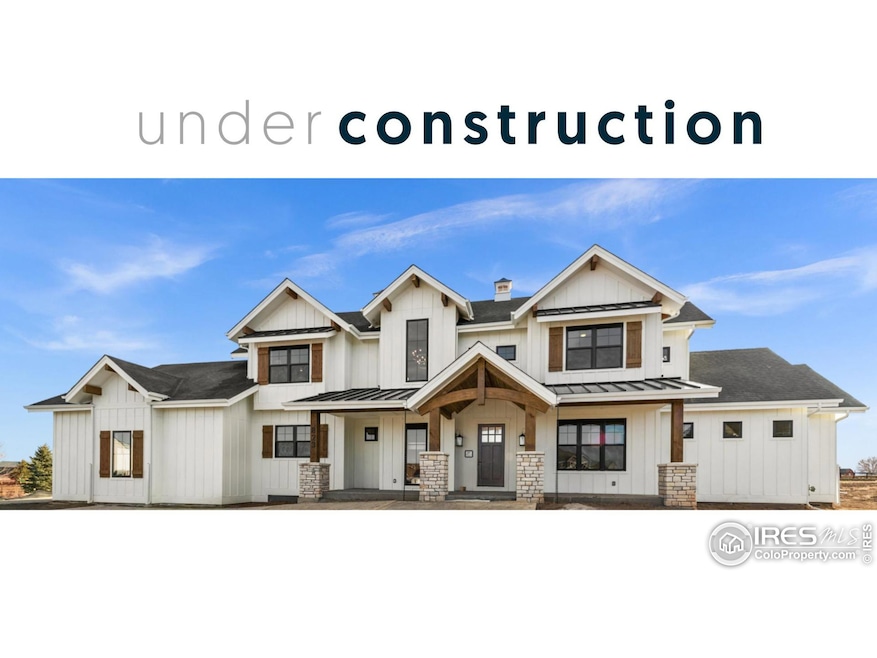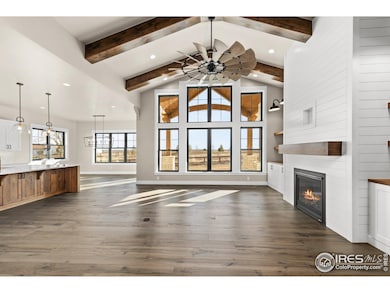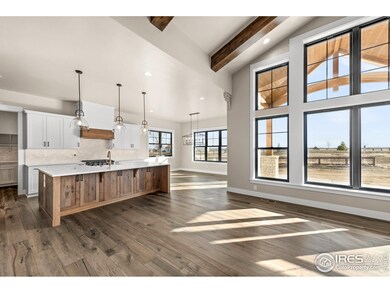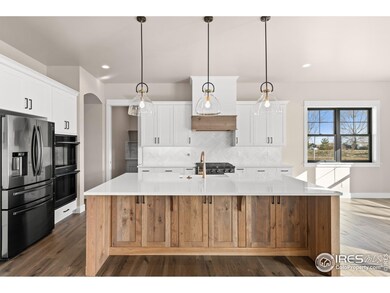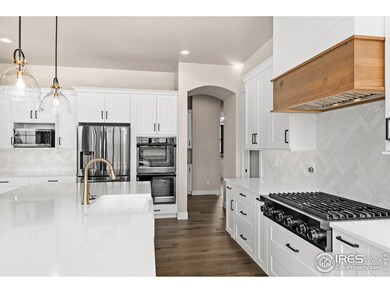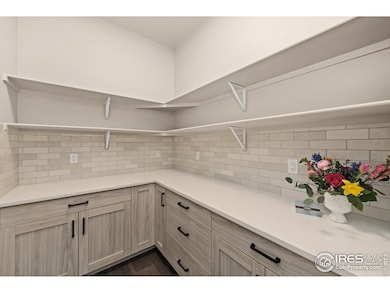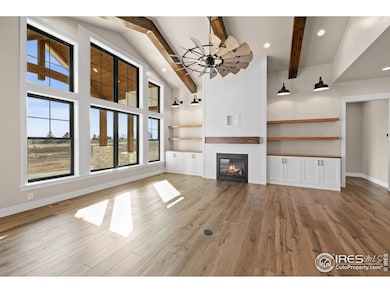16486 Burghley Ct Platteville, CO 80651
Estimated payment $14,910/month
Highlights
- Horses Allowed On Property
- Gated Community
- Contemporary Architecture
- New Construction
- Open Floorplan
- Cathedral Ceiling
About This Home
Motivated Seller! In a spectacular enclave tucked in Pelican Lake Ranch where residents swim, ride horses and play pickleball there are spacious 2-acre lots with beautiful, million-dollar homes each with their own serene backdrop of the Colorado Front Range. Poised to be the most breath-taking home in the neighborhood, this 2.15 acre lot has secured (a now no longer offered) a full water tap supporting a 5 bedroom home. This master-planned neighborhood offers a unique opportunity for custom home building with exclusive access to a private lake and equestrian facilities. With expansive space and scenic surroundings, this property provides an ideal setting for those seeking a lifestyle close to nature. Whether envisioning a home with open views, a sprawling garden, or space for horses, this lot delivers versatility and tranquility. Seize the chance to join a community designed with both privacy and recreational amenities in mind. In partnership with NoCo Custom Homes we are featuring one of their 5-bedroom options. Enjoy access to Northern Colorado within 30 minutes, 45 minutes to downtown Denver, 30 minutes to Longmont, 35 minutes to DIA. Neighboring Milton Reservoir is a 1000 acre lake that allows water skiing, sailing, canoeing and guided adventures.
Home Details
Home Type
- Single Family
Est. Annual Taxes
- $2,456
Year Built
- Built in 2024 | New Construction
HOA Fees
- $25 Monthly HOA Fees
Parking
- 3 Car Attached Garage
Home Design
- Contemporary Architecture
- Wood Frame Construction
- Composition Roof
Interior Spaces
- 5,959 Sq Ft Home
- 2-Story Property
- Open Floorplan
- Cathedral Ceiling
- Wood Flooring
Kitchen
- Gas Oven or Range
- Microwave
- Dishwasher
- Disposal
Bedrooms and Bathrooms
- 5 Bedrooms
Laundry
- Dryer
- Washer
Basement
- Walk-Out Basement
- Basement Fills Entire Space Under The House
Schools
- Platteville Elementary School
- South Valley Middle School
- Valley High School
Additional Features
- 2.18 Acre Lot
- Horses Allowed On Property
- Forced Air Heating and Cooling System
Listing and Financial Details
- Assessor Parcel Number R8179700
Community Details
Overview
- Association fees include common amenities, management
- Built by NoCo Custom Homes
- Beebe Draw Farms Subdivision
Recreation
- Tennis Courts
- Community Pool
- Park
- Hiking Trails
Security
- Gated Community
Map
Home Values in the Area
Average Home Value in this Area
Tax History
| Year | Tax Paid | Tax Assessment Tax Assessment Total Assessment is a certain percentage of the fair market value that is determined by local assessors to be the total taxable value of land and additions on the property. | Land | Improvement |
|---|---|---|---|---|
| 2024 | $2,456 | $27,900 | $27,900 | -- |
| 2023 | $2,456 | $27,900 | $27,900 | $0 |
| 2022 | $1,929 | $20,440 | $20,440 | $0 |
| 2021 | $1,842 | $19,410 | $19,410 | $0 |
| 2020 | $1,480 | $16,020 | $16,020 | $0 |
| 2019 | $1,434 | $15,190 | $15,190 | $0 |
| 2018 | $1,170 | $12,040 | $12,040 | $0 |
| 2017 | $1,125 | $11,500 | $11,500 | $0 |
| 2016 | $265 | $2,730 | $2,730 | $0 |
| 2015 | $242 | $2,730 | $2,730 | $0 |
| 2014 | $264 | $3,000 | $3,000 | $0 |
Property History
| Date | Event | Price | Change | Sq Ft Price |
|---|---|---|---|---|
| 03/15/2025 03/15/25 | Price Changed | $2,630,000 | +995.8% | $441 / Sq Ft |
| 03/15/2025 03/15/25 | Price Changed | $240,000 | -2.0% | -- |
| 02/21/2025 02/21/25 | Price Changed | $245,000 | -2.0% | -- |
| 12/13/2024 12/13/24 | For Sale | $250,000 | -90.5% | -- |
| 12/02/2024 12/02/24 | For Sale | $2,635,000 | +2764.1% | $442 / Sq Ft |
| 08/23/2021 08/23/21 | Off Market | $92,000 | -- | -- |
| 05/25/2021 05/25/21 | Sold | $92,000 | -3.2% | -- |
| 05/14/2020 05/14/20 | For Sale | $95,000 | -- | -- |
Deed History
| Date | Type | Sale Price | Title Company |
|---|---|---|---|
| Special Warranty Deed | $145,000 | Heritage Title Co | |
| Warranty Deed | $92,000 | Fidelity National Title | |
| Warranty Deed | $92,000 | Assured Title | |
| Deed | -- | -- |
Mortgage History
| Date | Status | Loan Amount | Loan Type |
|---|---|---|---|
| Open | $153,000 | Commercial |
Source: IRES MLS
MLS Number: 1022768
APN: R8179700
- 16482 Ledyard Rd S
- 16475 Essex Rd S
- 16474 Essex Rd S
- 16498 Essex Rd S
- 16511 Essex Rd N
- 16492 Fairbanks Dr S
- 17916 County Road 38
- 17910 County Road 38
- 0 County Road 34 and 35 Sec 13
- 0 Tbd County Road 34 and 35 Unit 11329688
- 0 Tbd County Road 34 and 35 Unit 11204148
- 17913 County Road 38
- 20565 County Road 40
- 20995 County Road 28
- 21770 County Road 30
- 22990 County Road 30
- 11837 County Road 39
- 21040 County Road 44
- 0 Lot A County Rd 37
- 11881 County Road 37
