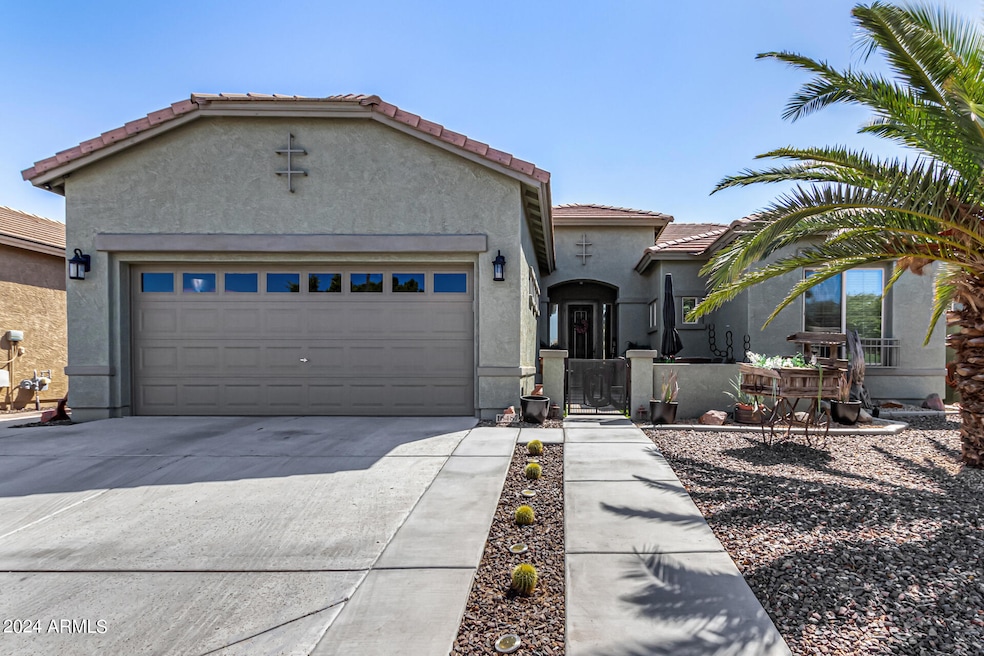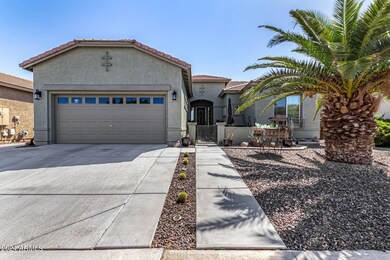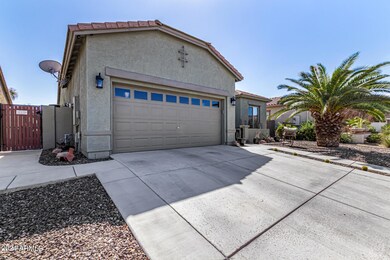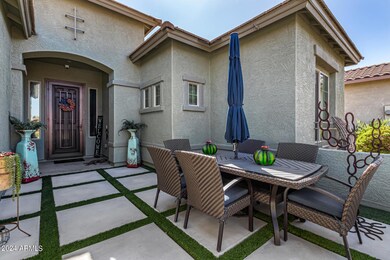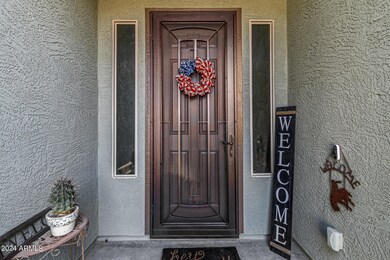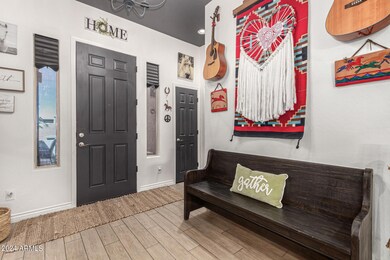
16487 W Cortez St Surprise, AZ 85388
Highlights
- Heated Spa
- Contemporary Architecture
- Gazebo
- Sonoran Heights Middle School Rated A-
- Covered patio or porch
- 3 Car Direct Access Garage
About This Home
As of October 2024**FREE 2-1 BUY DOWN**Tastefully appointed 3 bedroom charmer. Featuring a spacious split floor plan, tile throughout, built-in media cabinets at living area, upgraded kitchen cabinetry, counters and appliances, updated master bath with large walk in shower, whole house circulation system, 3 car tandem garage and great entertaining space at back patio area overlooking sparkling pool and spa. Very well cared for home with many custom upgrades throughout, no need to wait for a new build, this lovely home is move in ready! PROFESSIONAL PHOTOS COMNG 9/18
Home Details
Home Type
- Single Family
Est. Annual Taxes
- $1,555
Year Built
- Built in 2012
Lot Details
- 6,862 Sq Ft Lot
- Desert faces the front and back of the property
- Block Wall Fence
HOA Fees
- $90 Monthly HOA Fees
Parking
- 3 Car Direct Access Garage
- 2 Open Parking Spaces
- Garage Door Opener
Home Design
- Contemporary Architecture
- Wood Frame Construction
- Tile Roof
- Concrete Roof
- Stucco
Interior Spaces
- 1,785 Sq Ft Home
- 1-Story Property
- Ceiling height of 9 feet or more
- Ceiling Fan
- Double Pane Windows
- Low Emissivity Windows
- Solar Screens
- Tile Flooring
- Security System Owned
Kitchen
- Kitchen Updated in 2022
- Eat-In Kitchen
- Breakfast Bar
- Built-In Microwave
- Kitchen Island
Bedrooms and Bathrooms
- 3 Bedrooms
- Bathroom Updated in 2022
- Primary Bathroom is a Full Bathroom
- 2 Bathrooms
- Dual Vanity Sinks in Primary Bathroom
Pool
- Heated Spa
- Heated Pool
- Pool Pump
Outdoor Features
- Covered patio or porch
- Gazebo
Schools
- Rancho Gabriela Elementary School
- Sonoran Heights Elementary Middle School
- Shadow Ridge High School
Utilities
- Refrigerated Cooling System
- Heating System Uses Natural Gas
- High Speed Internet
- Cable TV Available
Listing and Financial Details
- Tax Lot 8
- Assessor Parcel Number 501-07-056
Community Details
Overview
- Association fees include ground maintenance
- Sycamore Estates Association, Phone Number (602) 957-9191
- Built by TM Homes of Arizona
- Sycamore Farms Parcel 13 Subdivision
Recreation
- Community Playground
- Bike Trail
Map
Home Values in the Area
Average Home Value in this Area
Property History
| Date | Event | Price | Change | Sq Ft Price |
|---|---|---|---|---|
| 10/24/2024 10/24/24 | Sold | $483,000 | -0.2% | $271 / Sq Ft |
| 09/14/2024 09/14/24 | For Sale | $483,900 | +65.2% | $271 / Sq Ft |
| 02/28/2019 02/28/19 | Sold | $293,000 | 0.0% | $164 / Sq Ft |
| 01/09/2019 01/09/19 | Pending | -- | -- | -- |
| 01/04/2019 01/04/19 | For Sale | $293,000 | -- | $164 / Sq Ft |
Tax History
| Year | Tax Paid | Tax Assessment Tax Assessment Total Assessment is a certain percentage of the fair market value that is determined by local assessors to be the total taxable value of land and additions on the property. | Land | Improvement |
|---|---|---|---|---|
| 2025 | $1,558 | $19,128 | -- | -- |
| 2024 | $1,555 | $18,218 | -- | -- |
| 2023 | $1,555 | $34,360 | $6,870 | $27,490 |
| 2022 | $1,600 | $25,910 | $5,180 | $20,730 |
| 2021 | $1,702 | $24,010 | $4,800 | $19,210 |
| 2020 | $1,640 | $22,520 | $4,500 | $18,020 |
| 2019 | $1,582 | $21,080 | $4,210 | $16,870 |
| 2018 | $1,806 | $18,970 | $3,790 | $15,180 |
| 2017 | $1,688 | $17,960 | $3,590 | $14,370 |
| 2016 | $1,473 | $16,510 | $3,300 | $13,210 |
| 2015 | $1,491 | $15,880 | $3,170 | $12,710 |
Mortgage History
| Date | Status | Loan Amount | Loan Type |
|---|---|---|---|
| Previous Owner | $289,000 | New Conventional | |
| Previous Owner | $288,335 | FHA | |
| Previous Owner | $287,693 | FHA |
Deed History
| Date | Type | Sale Price | Title Company |
|---|---|---|---|
| Warranty Deed | $483,000 | American Title Service Agency | |
| Warranty Deed | -- | Security Title | |
| Interfamily Deed Transfer | -- | American Title Service Agenc | |
| Warranty Deed | $293,000 | American Title Service Agenc | |
| Special Warranty Deed | -- | First American Title Insuran | |
| Cash Sale Deed | $156,505 | First American Title Ins Co | |
| Special Warranty Deed | -- | First American Title Ins Co |
Similar Homes in Surprise, AZ
Source: Arizona Regional Multiple Listing Service (ARMLS)
MLS Number: 6757328
APN: 501-07-056
- 16511 W Cortez St
- 11669 N 165th Ave
- 16562 W Sierra St
- 11752 N 165th Ave
- 16584 W Shangri la Rd
- 16449 W Shangri la Rd
- 11219 N 165th Ave
- 16438 W Mescal St
- 11207 N 165th Ave
- 16648 W Jenan Dr
- 16635 W Mescal St
- 11695 N 166th Ln
- 16658 W Mescal St
- 11121 N 165th Ave
- 11466 N 162nd Ln
- 11122 N 165th Ave
- 11110 N 165th Ave
- 16268 W Cortez St
- 10984 N 164th Dr
- 16229 W Jenan Dr
