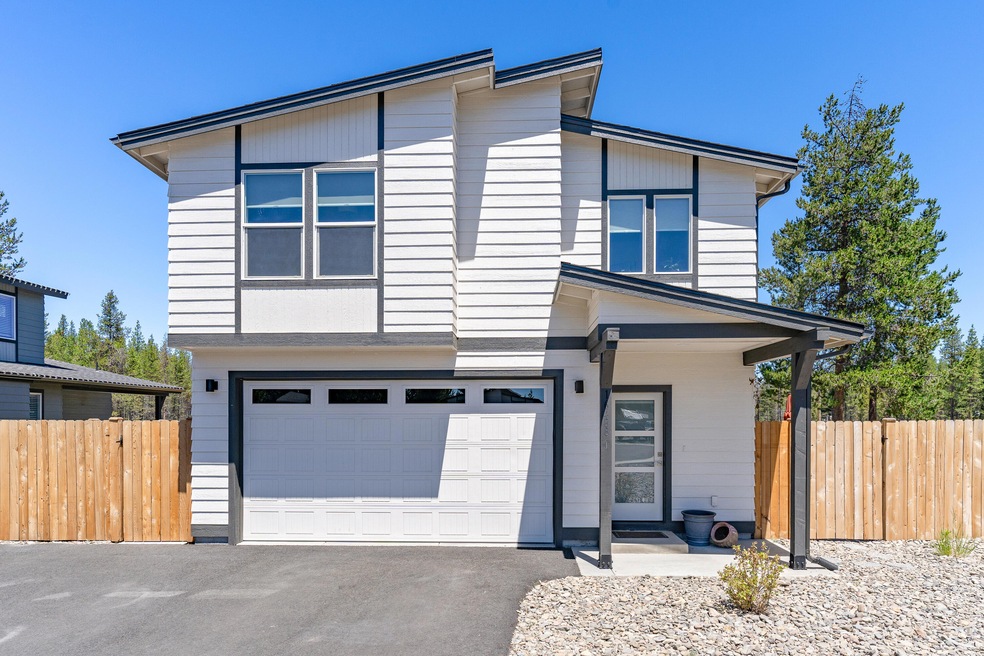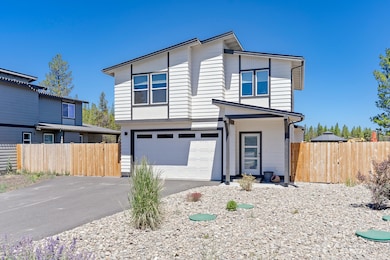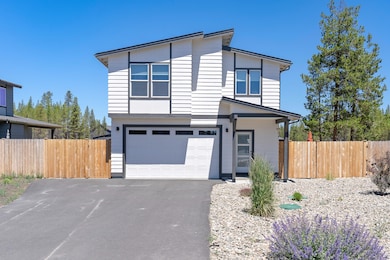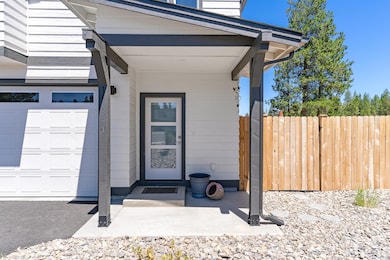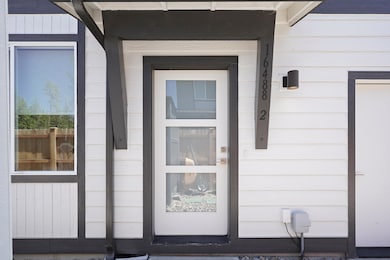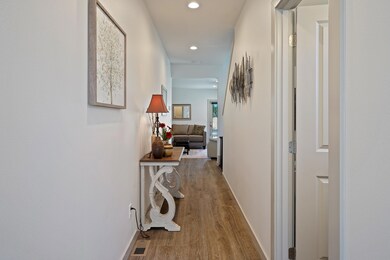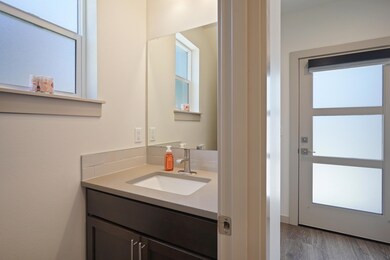
16488 Carter Ct La Pine, OR 97739
Estimated payment $3,120/month
Highlights
- RV Access or Parking
- Contemporary Architecture
- Loft
- Open Floorplan
- Main Floor Primary Bedroom
- Stone Countertops
About This Home
This property features a beautiful main home with an attached ADU unit, perfect for multigenerational living or an investment opportunity. Nestled in a peaceful cul-de-sac on a spacious, fully landscaped, and fenced lot. Enjoy the outdoors on your covered concrete patio, under the large gazebo-covered paver patio, or stroll along the paver walkways. Inside, you'll find exquisite wide plank core backing LVP flooring, custom blinds throughout the home, sleek LG stainless steel appliances, and elegant grey quartz countertops in both the kitchen and bathrooms. The open floor plan seamlessly connects the kitchen and living room, with an additional bonus space on the upstairs landing. The attached ADU unit, with its own metered electric, mirrors the main home's quality with the same LVP flooring and quartz countertops. It boasts its own water heater and a mini-split heat and air unit for complete comfort. Don't miss the chance to make this stunning home yours!
Home Details
Home Type
- Single Family
Est. Annual Taxes
- $3,494
Year Built
- Built in 2021
Lot Details
- 7,405 Sq Ft Lot
- Fenced
- Xeriscape Landscape
- Native Plants
- Level Lot
- Front and Back Yard Sprinklers
- Sprinklers on Timer
- Property is zoned RSF, RSF
Parking
- 2 Car Attached Garage
- Garage Door Opener
- Driveway
- RV Access or Parking
Home Design
- Contemporary Architecture
- Stem Wall Foundation
- Frame Construction
- Composition Roof
Interior Spaces
- 2,351 Sq Ft Home
- 2-Story Property
- Open Floorplan
- Wired For Data
- Propane Fireplace
- Double Pane Windows
- ENERGY STAR Qualified Windows
- Vinyl Clad Windows
- Living Room with Fireplace
- Dining Room
- Home Office
- Loft
- Neighborhood Views
Kitchen
- Breakfast Bar
- Double Oven
- Range with Range Hood
- Microwave
- Dishwasher
- Stone Countertops
Bedrooms and Bathrooms
- 4 Bedrooms
- Primary Bedroom on Main
- Linen Closet
- Walk-In Closet
- Bathtub with Shower
Laundry
- Laundry Room
- Dryer
- Washer
Home Security
- Carbon Monoxide Detectors
- Fire and Smoke Detector
Outdoor Features
- Gazebo
- Shed
Additional Homes
- 610 SF Accessory Dwelling Unit
- Accessory Dwelling Unit (ADU)
Schools
- Lapine Elementary School
- Lapine Middle School
- Lapine Sr High School
Utilities
- Forced Air Heating and Cooling System
- Heat Pump System
- Water Heater
Community Details
- No Home Owners Association
- Peaceful Pines Subdivision
Listing and Financial Details
- Exclusions: ring camera
- Tax Lot 5
- Assessor Parcel Number 254414
Map
Home Values in the Area
Average Home Value in this Area
Tax History
| Year | Tax Paid | Tax Assessment Tax Assessment Total Assessment is a certain percentage of the fair market value that is determined by local assessors to be the total taxable value of land and additions on the property. | Land | Improvement |
|---|---|---|---|---|
| 2024 | $3,578 | $199,950 | -- | -- |
| 2023 | $3,494 | $194,130 | $0 | $0 |
| 2022 | $678 | $39,800 | $0 | $0 |
| 2021 | $682 | $38,650 | $0 | $0 |
| 2020 | $647 | $38,650 | $0 | $0 |
| 2019 | $629 | $37,530 | $0 | $0 |
| 2018 | $611 | $36,440 | $0 | $0 |
| 2017 | $594 | $35,380 | $0 | $0 |
| 2016 | $567 | $34,350 | $0 | $0 |
| 2015 | $551 | $33,350 | $0 | $0 |
| 2014 | $516 | $32,280 | $0 | $0 |
Property History
| Date | Event | Price | Change | Sq Ft Price |
|---|---|---|---|---|
| 04/02/2025 04/02/25 | Price Changed | $507,000 | -4.0% | $216 / Sq Ft |
| 03/03/2025 03/03/25 | Price Changed | $528,000 | -2.0% | $225 / Sq Ft |
| 12/06/2024 12/06/24 | Price Changed | $539,000 | -1.6% | $229 / Sq Ft |
| 10/29/2024 10/29/24 | Price Changed | $548,000 | -1.3% | $233 / Sq Ft |
| 10/01/2024 10/01/24 | Price Changed | $555,000 | -1.8% | $236 / Sq Ft |
| 07/03/2024 07/03/24 | For Sale | $565,000 | +10.8% | $240 / Sq Ft |
| 02/27/2023 02/27/23 | Sold | $509,990 | 0.0% | $217 / Sq Ft |
| 01/25/2023 01/25/23 | Pending | -- | -- | -- |
| 01/24/2023 01/24/23 | For Sale | $509,990 | 0.0% | $217 / Sq Ft |
| 01/20/2023 01/20/23 | Off Market | $509,990 | -- | -- |
| 12/08/2022 12/08/22 | Price Changed | $509,990 | -4.3% | $217 / Sq Ft |
| 11/07/2022 11/07/22 | Price Changed | $532,990 | -0.4% | $227 / Sq Ft |
| 08/17/2022 08/17/22 | For Sale | $534,990 | 0.0% | $228 / Sq Ft |
| 04/23/2022 04/23/22 | Pending | -- | -- | -- |
| 01/20/2022 01/20/22 | For Sale | $534,990 | +1088.9% | $228 / Sq Ft |
| 03/31/2021 03/31/21 | Sold | $45,000 | 0.0% | -- |
| 01/16/2021 01/16/21 | Pending | -- | -- | -- |
| 08/09/2019 08/09/19 | For Sale | $45,000 | -- | -- |
Deed History
| Date | Type | Sale Price | Title Company |
|---|---|---|---|
| Warranty Deed | $509,990 | Amerititle |
Mortgage History
| Date | Status | Loan Amount | Loan Type |
|---|---|---|---|
| Open | $500,752 | FHA | |
| Previous Owner | $1,250,000 | Commercial |
Similar Homes in La Pine, OR
Source: Central Oregon Association of REALTORS®
MLS Number: 220185801
APN: 254414
- 51332 Preble Way
- 16469 Cassidy Dr
- 16485 Cassidy Dr
- 51324 Evans Way
- 16429 Heath Dr
- 51395 Preble Way
- 16410 Cassidy Ct
- 16448 Riley Dr
- 51287 Riley Ln
- 16411 Cassidy Ct
- 51305 Walling Ln
- 16491 Betty Dr
- 51305 Evans Way
- 0 Walling Ln Unit 3202 220188525
- 16445 Betty Ct
- 16418 Betty Ct
- 51455 Huntington Rd
- 16632 Landing Ct
- 16626 Landing Ct
- 51393 Apache Tears Ct
