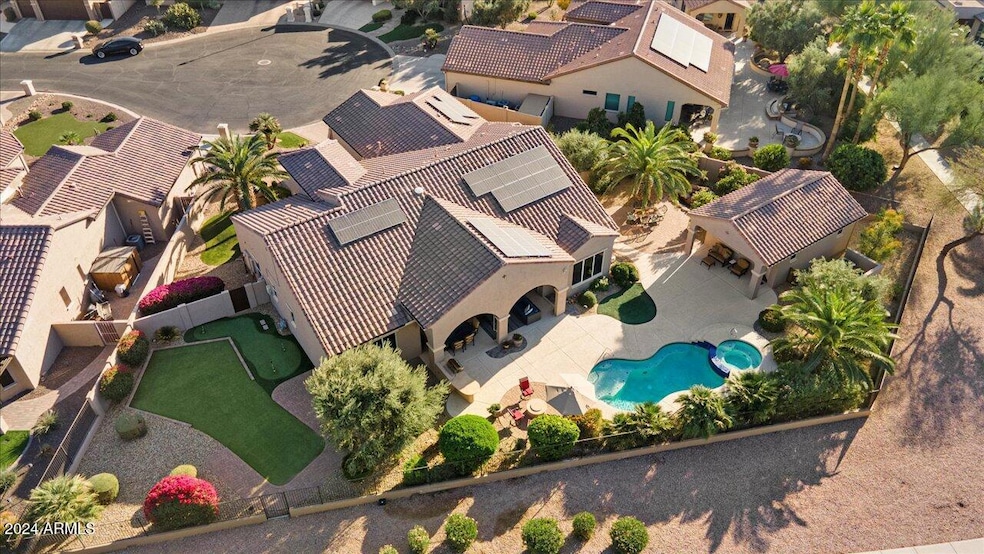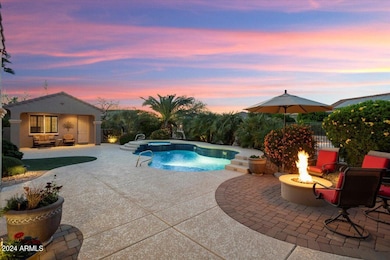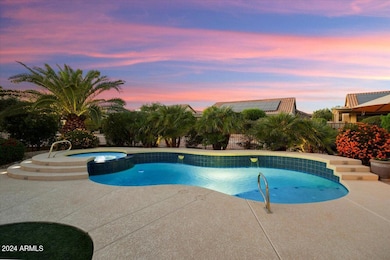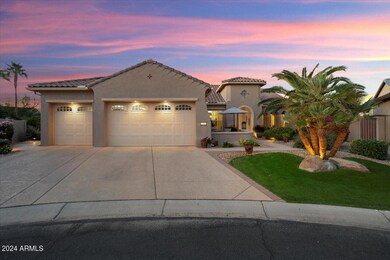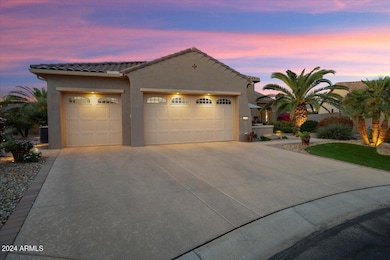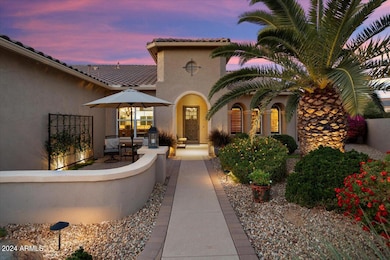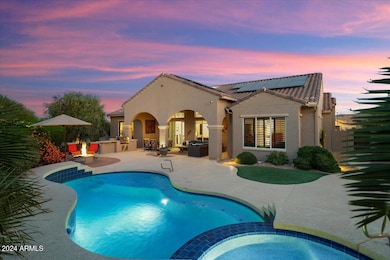
16488 W Wilshire Dr Goodyear, AZ 85395
Palm Valley NeighborhoodHighlights
- Guest House
- Golf Course Community
- Gated with Attendant
- Verrado Middle School Rated A-
- Fitness Center
- Heated Pool
About This Home
As of March 2025PARADISE IS AWAITING YOU! This home offers it all. Entertainers delight. This stunning custom-built home offers the perfect blend of luxury and natural beauty, designed for both comfort and elegance. Situated on 1/3+ acre, private wrought iron fenced yard on a quiet Cul-de-sac. Fantastic outdoor living offers pool w/spa, many seating areas, putting green, area for bocce ball?, firepit, water feature, covered patio, built-in BBQ, sunshine in all the right places. The main home shows like a model, with spacious rooms. All this and an amazing home with great room concept, open floor plan. Split Primary Retreat, second bedroom with en suite bath and office has Murphy bed for extra guests. The primary suite is a sanctuary, offering privacy and a spa-like bathroom. Open-concept kitchen is a chef's dream with granite countertops, under-cabinet lighting, and a generous walk-in pantry. Kitchen is set up perfect for congregating around the center island/area and open to the great room with over 9' ceilings. Great views of the outdoor living areas with replaced turf in front yard and added rock. Must view to appreciate this outstanding property. The 3 car attached garage is extended and features a workshop area. All appliances convey. Furnishings are negotiable with bill of sale outside of closing. Water softener, RO System and Solar lease to be paid off at time of closing PebbleCreek is an active Adult community offering golf, pools, theater, restaurants & more!
Put this beautiful home on your "must view" list!!
Home Details
Home Type
- Single Family
Est. Annual Taxes
- $4,784
Year Built
- Built in 2009
Lot Details
- 0.34 Acre Lot
- Cul-De-Sac
- Desert faces the front and back of the property
- Wrought Iron Fence
- Front and Back Yard Sprinklers
- Sprinklers on Timer
HOA Fees
- $272 Monthly HOA Fees
Parking
- 3 Car Garage
- Golf Cart Garage
Home Design
- Tile Roof
- Block Exterior
- Stucco
Interior Spaces
- 2,668 Sq Ft Home
- 1-Story Property
- Ceiling height of 9 feet or more
- Ceiling Fan
- Fireplace
- Double Pane Windows
- Vinyl Clad Windows
Kitchen
- Eat-In Kitchen
- Built-In Microwave
- Granite Countertops
Flooring
- Carpet
- Tile
Bedrooms and Bathrooms
- 3 Bedrooms
- 3.5 Bathrooms
- Dual Vanity Sinks in Primary Bathroom
- Solar Tube
Pool
- Heated Pool
- Spa
Outdoor Features
- Fire Pit
- Built-In Barbecue
Schools
- Adult Elementary And Middle School
- Adult High School
Utilities
- Cooling Available
- Heating System Uses Natural Gas
- High Speed Internet
- Cable TV Available
Additional Features
- No Interior Steps
- Solar Power System
- Guest House
Listing and Financial Details
- Tax Lot 70
- Assessor Parcel Number 508-09-793
Community Details
Overview
- Association fees include ground maintenance, street maintenance
- Pebblecreek Association, Phone Number (480) 295-4205
- Built by Robson
- Pebblecreek Subdivision, Montara+Casita Floorplan
- FHA/VA Approved Complex
- RV Parking in Community
Amenities
- Clubhouse
- Theater or Screening Room
- Recreation Room
Recreation
- Golf Course Community
- Tennis Courts
- Fitness Center
- Heated Community Pool
- Community Spa
- Bike Trail
Security
- Gated with Attendant
Map
Home Values in the Area
Average Home Value in this Area
Property History
| Date | Event | Price | Change | Sq Ft Price |
|---|---|---|---|---|
| 03/17/2025 03/17/25 | Sold | $998,000 | +0.3% | $374 / Sq Ft |
| 01/26/2025 01/26/25 | Pending | -- | -- | -- |
| 01/02/2025 01/02/25 | For Sale | $995,000 | -0.3% | $373 / Sq Ft |
| 12/23/2024 12/23/24 | Off Market | $998,000 | -- | -- |
| 12/03/2024 12/03/24 | For Sale | $995,000 | +45.8% | $373 / Sq Ft |
| 12/26/2019 12/26/19 | Sold | $682,500 | -2.4% | $256 / Sq Ft |
| 11/25/2019 11/25/19 | Pending | -- | -- | -- |
| 11/19/2019 11/19/19 | Price Changed | $699,500 | -1.5% | $262 / Sq Ft |
| 10/23/2019 10/23/19 | Price Changed | $710,000 | -2.1% | $266 / Sq Ft |
| 09/21/2019 09/21/19 | For Sale | $725,000 | -- | $272 / Sq Ft |
Tax History
| Year | Tax Paid | Tax Assessment Tax Assessment Total Assessment is a certain percentage of the fair market value that is determined by local assessors to be the total taxable value of land and additions on the property. | Land | Improvement |
|---|---|---|---|---|
| 2025 | $4,784 | $54,119 | -- | -- |
| 2024 | $5,766 | $51,542 | -- | -- |
| 2023 | $5,766 | $63,650 | $12,730 | $50,920 |
| 2022 | $5,463 | $46,750 | $9,350 | $37,400 |
| 2021 | $6,071 | $48,230 | $9,640 | $38,590 |
| 2020 | $5,807 | $46,560 | $9,310 | $37,250 |
| 2019 | $6,466 | $45,420 | $9,080 | $36,340 |
| 2018 | $6,438 | $43,520 | $8,700 | $34,820 |
| 2017 | $6,182 | $43,260 | $8,650 | $34,610 |
| 2016 | $6,205 | $43,730 | $8,740 | $34,990 |
| 2015 | $5,803 | $44,460 | $8,890 | $35,570 |
Mortgage History
| Date | Status | Loan Amount | Loan Type |
|---|---|---|---|
| Previous Owner | $107,500 | New Conventional |
Deed History
| Date | Type | Sale Price | Title Company |
|---|---|---|---|
| Warranty Deed | $995,000 | Wfg National Title Insurance C | |
| Interfamily Deed Transfer | -- | None Available | |
| Warranty Deed | $682,500 | Old Republic Title Agency | |
| Cash Sale Deed | $593,536 | Old Republic Title Agency |
Similar Homes in Goodyear, AZ
Source: Arizona Regional Multiple Listing Service (ARMLS)
MLS Number: 6792327
APN: 508-09-793
- 2360 N 165th Dr
- 16513 W Windsor Ave
- 2120 N 166th Dr
- 16422 W Alvarado Dr
- 16541 W Edgemont Ave
- 2088 N 164th Ave
- 2619 N 162nd Ln
- 2696 N 162nd Ln
- 2885 N 164th Dr
- 16370 W Granada Rd
- 16445 W Berkeley Rd
- 1822 N 164th Dr Unit 58
- 2562 N 169th Ave
- 2612 N 161st Ave
- 16205 W Berkeley Rd
- 3020 N 165th Ave
- 1775 N 164th Dr
- 16089 W Harvard St
- 16925 W Virginia Ave
- 2284 N 161st Ave
