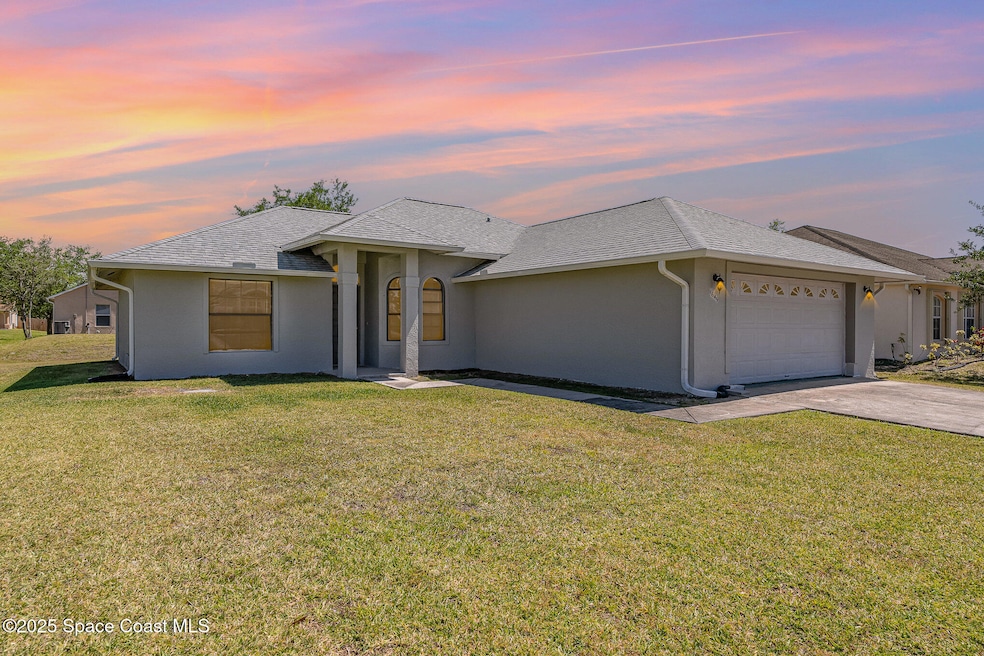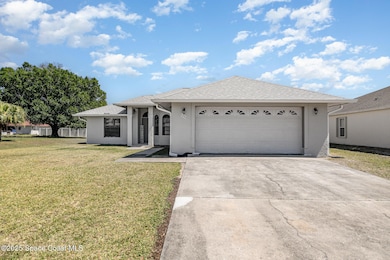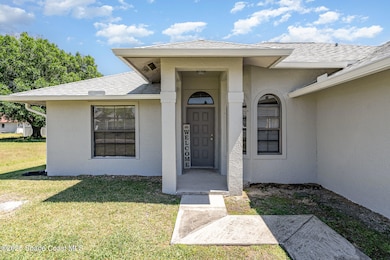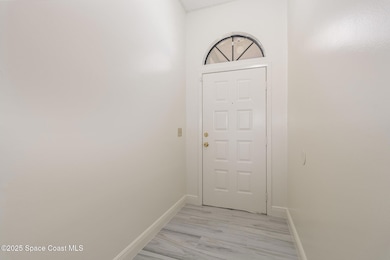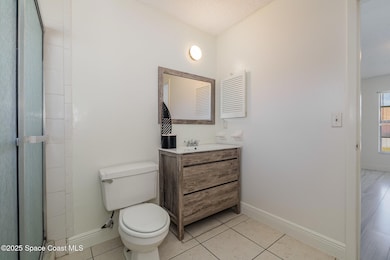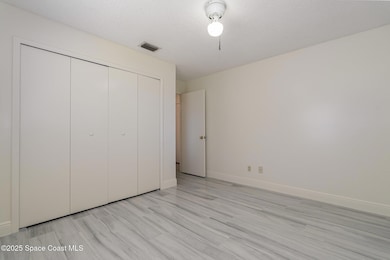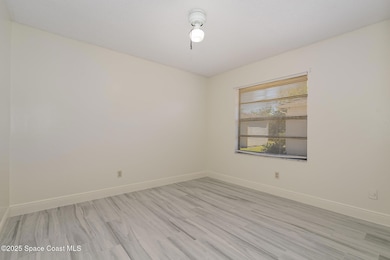
1649 Cains Ave NW Palm Bay, FL 32907
Northwest Palm Bay NeighborhoodEstimated payment $1,880/month
Highlights
- Wood Flooring
- Screened Porch
- Central Heating and Cooling System
- No HOA
- Patio
- Ceiling Fan
About This Home
Don't miss this fantastic opportunity to own a bright and inviting 3 bedroom, 2 bathroom home in a peaceful neighborhood. Step inside to a welcoming foyer that leads to a spacious living and dining area, enhanced by two sliding glass doors that open to a screened back porch perfect for indoor-outdoor living. The eat in kitchen features a convenient pass-through window, ideal for entertaining. A must see gem in a tranquil setting
Home Details
Home Type
- Single Family
Est. Annual Taxes
- $3,463
Year Built
- Built in 1992
Lot Details
- 10,019 Sq Ft Lot
- West Facing Home
- Cleared Lot
Parking
- 2 Car Garage
Home Design
- Shingle Roof
- Block Exterior
- Asphalt
- Stucco
Interior Spaces
- 1,294 Sq Ft Home
- 1-Story Property
- Ceiling Fan
- Screened Porch
- Washer and Electric Dryer Hookup
Flooring
- Wood
- Tile
Bedrooms and Bathrooms
- 3 Bedrooms
- Split Bedroom Floorplan
- 2 Full Bathrooms
- Bathtub and Shower Combination in Primary Bathroom
Outdoor Features
- Patio
Schools
- Discovery Elementary School
- Central Middle School
- Heritage High School
Utilities
- Central Heating and Cooling System
- Electric Water Heater
- Septic Tank
- Cable TV Available
Community Details
- No Home Owners Association
- Port Malabar Unit 44 Subdivision
Listing and Financial Details
- Assessor Parcel Number 28-36-21-Ko-02225.0-0018.00
Map
Home Values in the Area
Average Home Value in this Area
Tax History
| Year | Tax Paid | Tax Assessment Tax Assessment Total Assessment is a certain percentage of the fair market value that is determined by local assessors to be the total taxable value of land and additions on the property. | Land | Improvement |
|---|---|---|---|---|
| 2023 | $4,174 | $220,810 | $37,000 | $183,810 |
| 2022 | $3,802 | $199,020 | $0 | $0 |
| 2021 | $2,952 | $144,710 | $17,000 | $127,710 |
| 2020 | $2,678 | $130,900 | $12,000 | $118,900 |
| 2019 | $2,810 | $125,360 | $11,000 | $114,360 |
| 2018 | $2,581 | $116,300 | $8,800 | $107,500 |
| 2017 | $2,431 | $103,510 | $6,800 | $96,710 |
| 2016 | $2,141 | $95,300 | $5,000 | $90,300 |
| 2015 | $1,839 | $79,110 | $4,200 | $74,910 |
| 2014 | -- | $64,480 | $4,200 | $60,280 |
Property History
| Date | Event | Price | Change | Sq Ft Price |
|---|---|---|---|---|
| 03/26/2025 03/26/25 | For Sale | $285,000 | 0.0% | $220 / Sq Ft |
| 05/11/2015 05/11/15 | Rented | $950 | 0.0% | -- |
| 05/01/2015 05/01/15 | Under Contract | -- | -- | -- |
| 04/24/2015 04/24/15 | For Rent | $950 | 0.0% | -- |
| 02/20/2015 02/20/15 | Sold | $77,150 | -3.4% | $60 / Sq Ft |
| 01/21/2015 01/21/15 | Pending | -- | -- | -- |
| 01/14/2015 01/14/15 | For Sale | $79,900 | -- | $62 / Sq Ft |
Deed History
| Date | Type | Sale Price | Title Company |
|---|---|---|---|
| Quit Claim Deed | $100 | -- | |
| Quit Claim Deed | -- | None Listed On Document | |
| Interfamily Deed Transfer | -- | None Available | |
| Quit Claim Deed | -- | None Available | |
| Quit Claim Deed | -- | None Available | |
| Special Warranty Deed | $77,200 | Brokers Title Of Tampa Llc | |
| Special Warranty Deed | -- | None Available | |
| Trustee Deed | -- | None Available | |
| Warranty Deed | $85,500 | -- | |
| Quit Claim Deed | $10,000 | -- |
Mortgage History
| Date | Status | Loan Amount | Loan Type |
|---|---|---|---|
| Previous Owner | $143,000 | Unknown | |
| Previous Owner | $68,188 | No Value Available |
Similar Homes in Palm Bay, FL
Source: Space Coast MLS (Space Coast Association of REALTORS®)
MLS Number: 1041191
APN: 28-36-21-KO-02225.0-0018.00
- 1632 Cains Ave NW
- 1697 Cains Ave NW
- 1620 Carbondale Ave NW
- 1781 Zaminder St NW
- 1572 Cass Ave NW
- 1897 Vauxhall St NW
- 1618 Glendale Ave NW
- 1733 Sayabec St NW
- 1627 Earlham Ave NW
- 1800 Rawdon St NW
- 1771 Parrsboro St NW
- 1762 Marigold Trail NW
- 1444 Amador Ave NW
- 1631 Wake Forest Rd NW
- 1870 Parrsboro St NW
- 1602 Shelter St NW
- 1911 Marigold Trail NW
- 1931 Marigold Trail NW
- 1941 Marigold Trail NW
- 1952 Marigold Trail NW
