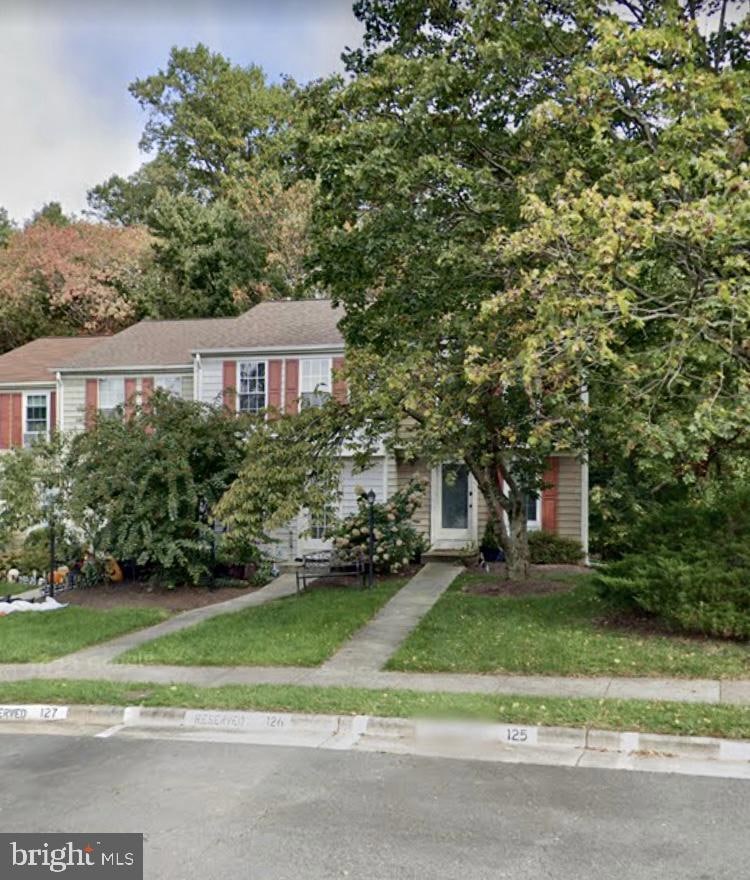
1649 Fieldthorn Dr Reston, VA 20194
North Reston Neighborhood
2
Beds
2
Baths
1,215
Sq Ft
$175/mo
HOA Fee
Highlights
- Colonial Architecture
- 1 Fireplace
- Central Air
- Aldrin Elementary Rated A
- Community Pool
- Heat Pump System
About This Home
As of March 2025Beautiful townhome home is updated and in such a perfect location. Big back deck offers the perfect place to relax or entertain guests. Lower level is bright and spacious. This is the one!
Townhouse Details
Home Type
- Townhome
Est. Annual Taxes
- $5,344
Year Built
- Built in 1986
Lot Details
- 1,176 Sq Ft Lot
HOA Fees
- $175 Monthly HOA Fees
Parking
- Parking Lot
Home Design
- Colonial Architecture
- Slab Foundation
Interior Spaces
- Property has 2 Levels
- 1 Fireplace
- Finished Basement
- Walk-Out Basement
Bedrooms and Bathrooms
- 2 Bedrooms
Utilities
- Central Air
- Heat Pump System
- Electric Water Heater
Listing and Financial Details
- Tax Lot 64
- Assessor Parcel Number 0171 09030064
Community Details
Overview
- Reston Subdivision
Recreation
- Community Pool
Map
Create a Home Valuation Report for This Property
The Home Valuation Report is an in-depth analysis detailing your home's value as well as a comparison with similar homes in the area
Home Values in the Area
Average Home Value in this Area
Property History
| Date | Event | Price | Change | Sq Ft Price |
|---|---|---|---|---|
| 03/28/2025 03/28/25 | Sold | $485,000 | 0.0% | $399 / Sq Ft |
| 03/10/2025 03/10/25 | Pending | -- | -- | -- |
| 03/10/2025 03/10/25 | For Sale | $485,000 | +31.1% | $399 / Sq Ft |
| 07/25/2018 07/25/18 | Sold | $370,000 | 0.0% | $404 / Sq Ft |
| 06/15/2018 06/15/18 | Pending | -- | -- | -- |
| 06/15/2018 06/15/18 | For Sale | $370,000 | -- | $404 / Sq Ft |
Source: Bright MLS
Tax History
| Year | Tax Paid | Tax Assessment Tax Assessment Total Assessment is a certain percentage of the fair market value that is determined by local assessors to be the total taxable value of land and additions on the property. | Land | Improvement |
|---|---|---|---|---|
| 2024 | $5,345 | $443,380 | $140,000 | $303,380 |
| 2023 | $5,008 | $426,050 | $140,000 | $286,050 |
| 2022 | $4,713 | $395,870 | $120,000 | $275,870 |
| 2021 | $4,576 | $374,900 | $105,000 | $269,900 |
| 2020 | $4,469 | $363,200 | $105,000 | $258,200 |
| 2019 | $4,180 | $339,690 | $100,000 | $239,690 |
| 2018 | $3,778 | $328,560 | $95,000 | $233,560 |
| 2017 | $3,905 | $323,260 | $90,000 | $233,260 |
| 2016 | $3,813 | $316,260 | $90,000 | $226,260 |
| 2015 | $3,678 | $316,260 | $90,000 | $226,260 |
| 2014 | $3,488 | $300,590 | $85,000 | $215,590 |
Source: Public Records
Mortgage History
| Date | Status | Loan Amount | Loan Type |
|---|---|---|---|
| Open | $288,000 | New Conventional | |
| Previous Owner | $350,250 | New Conventional | |
| Previous Owner | $351,500 | New Conventional |
Source: Public Records
Deed History
| Date | Type | Sale Price | Title Company |
|---|---|---|---|
| Deed | $485,000 | Chicago Title | |
| Deed | $370,000 | First American Title |
Source: Public Records
Similar Homes in Reston, VA
Source: Bright MLS
MLS Number: VAFX2226440
APN: 0171-09030064
Nearby Homes
- 1670 Oaktree Ct
- 1705 Quietree Dr
- 1729 Quietree Dr
- 1668 Harvest Green Ct
- 1585 Stowe Ct
- 1717 Wainwright Dr
- 1568 Poplar Grove Dr
- 1610 Sierra Woods Dr
- 11622 Vantage Hill Rd Unit 12B
- 11616 Vantage Hill Rd Unit 2C
- 11627 Vantage Hill Rd Unit 2A
- 11625 Vantage Hill Rd Unit C
- 1675 Poplar Grove Dr
- 1719 Ascot Way Unit C
- 11743 Summerchase Cir
- 11743 Summerchase Cir Unit C
- 11589 Lake Newport Rd
- 11708 Summerchase Cir Unit D
- 1716 Lake Shore Crest Dr Unit 16
- 1519 Woodcrest Dr
