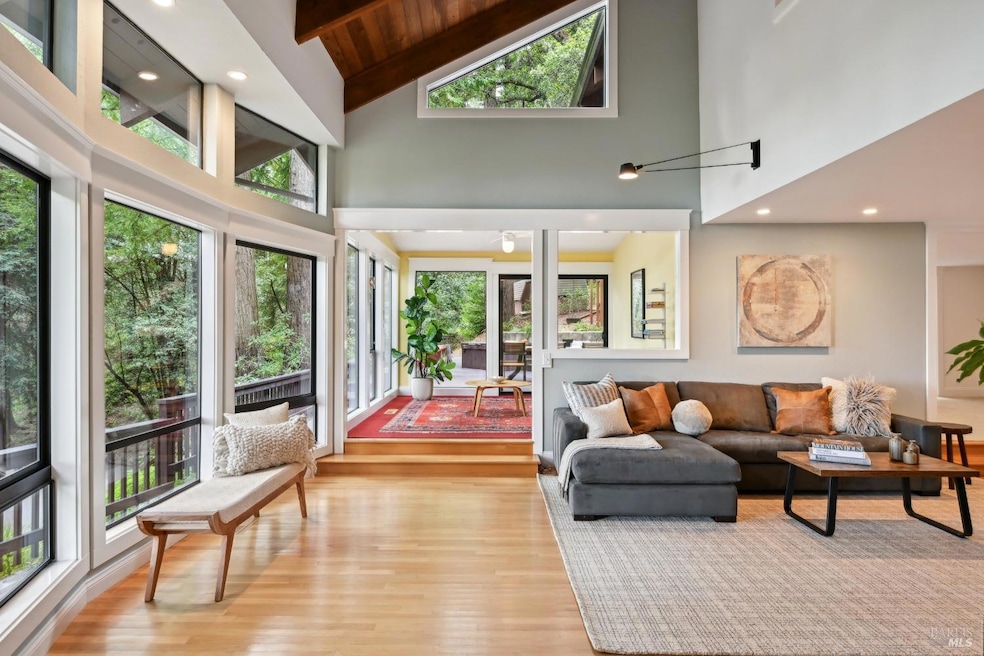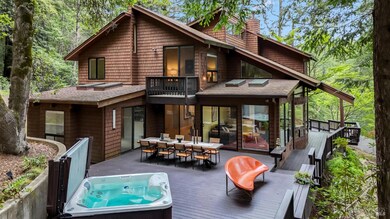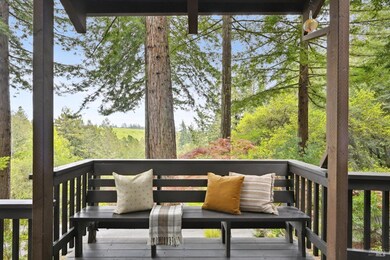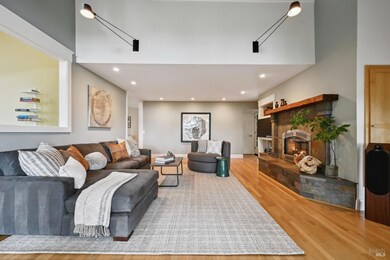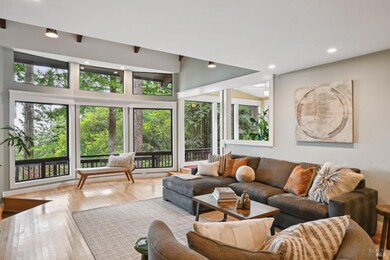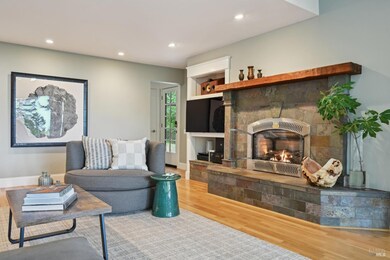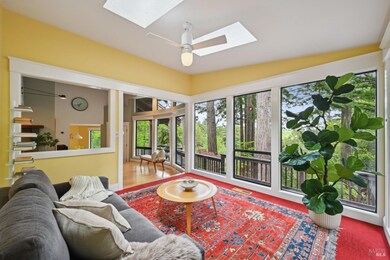
16495 Burl Ln Occidental, CA 95465
Estimated payment $8,122/month
Highlights
- Popular Property
- Pasture Views
- Cathedral Ceiling
- Spa
- Soaking Tub in Primary Bathroom
- Wood Flooring
About This Home
This 5-acre property is surrounded by majestic redwoods, oaks, and pine trees creating a unique treehouse feel. The expansive living area features a gas fireplace, hardwood flooring and floor-to-ceiling windows. The views are magical including scenes of morning valley fog and sunrises inviting a calm sense of serenity that warms the soul. Enjoy your morning coffee while overlooking sheep grazing on the distant hillside. The large kitchen boasts stainless steel appliances, custom cabinetry and granite countertops. Two additional flex spaces, and an updated full bathroom, and are also located on the main level of the home. On the second floor you'll find two large guest bedrooms and another updated full bathroom. The primary bedroom features access to a private deck as well as an ensuite bathroom with a soaking tub and separate walk-in shower. The exquisite outdoor spaces include an expansive deck, hot tub, wooden play structure, and fenced in garden beds. The property also features a detached studio perfect for guests or a work-from-home space, and two car garage. With its close proximity to the towns of Occidental Bodega, Sebastopol and several nearby beaches, this property is an extraordinary find.
Home Details
Home Type
- Single Family
Est. Annual Taxes
- $10,899
Year Built
- Built in 1979 | Remodeled
Lot Details
- Wood Fence
Parking
- 2 Car Garage
- Enclosed Parking
- Garage Door Opener
Property Views
- Pasture
- Forest
Home Design
- Cabin
- Composition Roof
- Shingle Siding
- Concrete Perimeter Foundation
Interior Spaces
- 2,667 Sq Ft Home
- 2-Story Property
- Cathedral Ceiling
- Ceiling Fan
- 1 Fireplace
- Great Room
- Family Room
- Living Room with Attached Deck
- Den
- Security Gate
Kitchen
- Gas Cooktop
- Range Hood
- Microwave
- Dishwasher
- Granite Countertops
Flooring
- Wood
- Carpet
Bedrooms and Bathrooms
- 3 Full Bathrooms
- Soaking Tub in Primary Bathroom
- Separate Shower
- Window or Skylight in Bathroom
Laundry
- Laundry on lower level
- Dryer
- Washer
Outdoor Features
- Spa
- Balcony
- Covered patio or porch
- Fire Pit
Utilities
- Heating System Uses Propane
- 220 Volts
- Power Generator
- Water Filtration System
- Agricultural Well Water Source
- Well
- Internet Available
Listing and Financial Details
- Assessor Parcel Number 103-100-053-00
Map
Home Values in the Area
Average Home Value in this Area
Tax History
| Year | Tax Paid | Tax Assessment Tax Assessment Total Assessment is a certain percentage of the fair market value that is determined by local assessors to be the total taxable value of land and additions on the property. | Land | Improvement |
|---|---|---|---|---|
| 2023 | $10,899 | $901,310 | $414,258 | $487,052 |
| 2022 | $9,969 | $883,638 | $406,136 | $477,502 |
| 2021 | $9,888 | $866,313 | $398,173 | $468,140 |
| 2020 | $9,911 | $857,431 | $394,091 | $463,340 |
| 2019 | $9,722 | $840,619 | $386,364 | $454,255 |
| 2018 | $9,578 | $824,138 | $378,789 | $445,349 |
| 2017 | $8,929 | $807,979 | $371,362 | $436,617 |
| 2016 | $8,782 | $792,137 | $364,081 | $428,056 |
| 2015 | $8,479 | $780,240 | $358,613 | $421,627 |
| 2014 | $8,309 | $764,957 | $351,589 | $413,368 |
Property History
| Date | Event | Price | Change | Sq Ft Price |
|---|---|---|---|---|
| 04/25/2025 04/25/25 | For Sale | $1,295,000 | -- | $486 / Sq Ft |
Deed History
| Date | Type | Sale Price | Title Company |
|---|---|---|---|
| Interfamily Deed Transfer | -- | None Available | |
| Grant Deed | $765,000 | First American Title Company | |
| Interfamily Deed Transfer | -- | Financial Title Co | |
| Interfamily Deed Transfer | -- | Financial Title Co | |
| Interfamily Deed Transfer | -- | -- | |
| Interfamily Deed Transfer | -- | -- | |
| Interfamily Deed Transfer | -- | Financial Title Co | |
| Interfamily Deed Transfer | -- | Financial Title Co | |
| Grant Deed | $650,000 | Sonoma Title Guaranty | |
| Quit Claim Deed | -- | Sonoma Title Guaranty |
Mortgage History
| Date | Status | Loan Amount | Loan Type |
|---|---|---|---|
| Open | $415,000 | Unknown | |
| Closed | $452,000 | Future Advance Clause Open End Mortgage | |
| Closed | $497,250 | New Conventional | |
| Previous Owner | $225,000 | Stand Alone Refi Refinance Of Original Loan | |
| Previous Owner | $100,000 | Credit Line Revolving | |
| Previous Owner | $118,000 | No Value Available | |
| Previous Owner | $300,000 | Unknown | |
| Previous Owner | $100,000 | Unknown | |
| Previous Owner | $700,000 | Unknown | |
| Previous Owner | $50,000 | Stand Alone Second | |
| Previous Owner | $750,000 | Unknown |
Similar Homes in the area
Source: San Francisco Association of REALTORS® MLS
MLS Number: 325037694
APN: 103-100-053
- 2068 Joy Ridge Rd
- 2263 Joy Rd
- 2300 Joy Rd
- 17255 Bodega Hwy
- 1345 Marika Dr
- 3750 Deer Meadow Ln
- 15210 Bittner Rd
- 18600 Fitzpatrick Ln
- 330 Valley Ford Freestone Rd
- 380 Bohemian Hwy
- 15473 Coleman Valley Rd
- 14375 Occidental Rd
- 14600 Jomark Ln
- 14610 Jomark Ln
- 14636 Jomark Ln
- 12430 Fiori Ln
- 3880 Doris Murphy Ct
- 16090 Coleman Valley Rd
- 13149 Bodega Hwy
- 1721 Freestone Flat Rd
