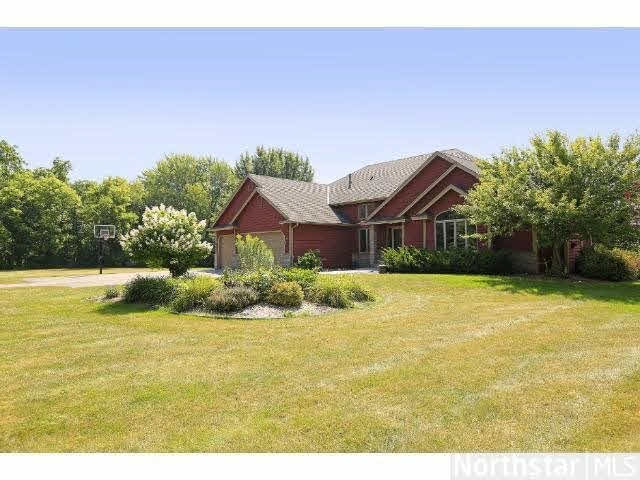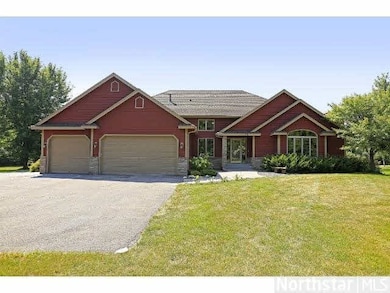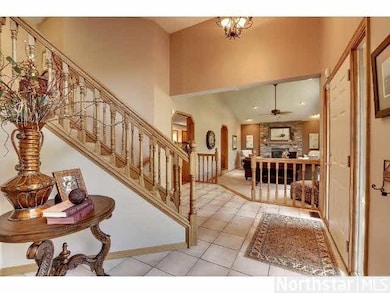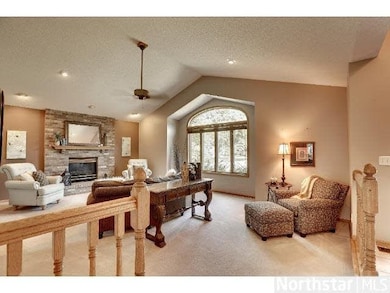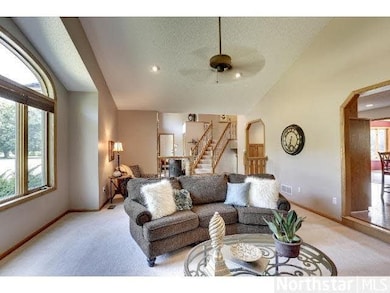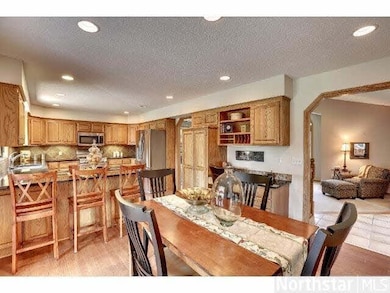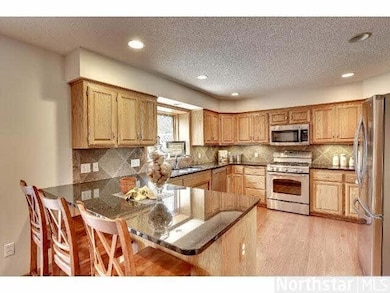
165 165 62nd St W Victoria, MN 55331
Estimated Value: $838,040 - $1,075,000
4
Beds
3
Baths
3,400
Sq Ft
$269/Sq Ft
Est. Value
Highlights
- 1.02 Acre Lot
- Deck
- Wood Flooring
- Minnewashta Elementary School Rated A
- Vaulted Ceiling
- Whirlpool Bathtub
About This Home
As of May 2014Beautiful modified 2-story with private park-like feel. Open vaulted spaces, granite kitchen, owner's suite plus decks, fire pit, glorious pine trees and a four-season porch. Minnetonka schools. Bike, walk or run to Excelsior on the regional trail.
Home Details
Home Type
- Single Family
Est. Annual Taxes
- $4,573
Year Built
- Built in 1994
Lot Details
- 1.02 Acre Lot
- Street terminates at a dead end
- Electric Fence
- Landscaped with Trees
Home Design
- Brick Exterior Construction
- Wood Siding
Interior Spaces
- 4-Story Property
- Vaulted Ceiling
- Fireplace
- Combination Kitchen and Dining Room
Kitchen
- Breakfast Area or Nook
- Eat-In Kitchen
- Range
- Microwave
- Dishwasher
- Disposal
Flooring
- Wood
- Tile
Bedrooms and Bathrooms
- 4 Bedrooms
- Primary Bathroom is a Full Bathroom
- Whirlpool Bathtub
- Bathtub With Separate Shower Stall
Finished Basement
- Walk-Out Basement
- Basement Fills Entire Space Under The House
- Sump Pump
- Drain
Parking
- 3 Car Attached Garage
- Garage Door Opener
Outdoor Features
- Deck
- Patio
- Porch
Utilities
- Forced Air Heating and Cooling System
- Private Water Source
- Water Softener is Owned
Listing and Financial Details
- Assessor Parcel Number 653200041
Ownership History
Date
Name
Owned For
Owner Type
Purchase Details
Closed on
Jan 4, 2021
Sold by
Litfin Ryan
Bought by
Litfin Jenna
Total Days on Market
35
Current Estimated Value
Purchase Details
Listed on
Apr 2, 2014
Closed on
May 29, 2014
Sold by
Litfin Ryan and Litfin Jenna
Bought by
Litfin Ryan and Litfin Jenna
List Price
$525,000
Sold Price
$500,000
Premium/Discount to List
-$25,000
-4.76%
Home Financials for this Owner
Home Financials are based on the most recent Mortgage that was taken out on this home.
Avg. Annual Appreciation
5.52%
Original Mortgage
$49,975
Interest Rate
4.28%
Mortgage Type
Credit Line Revolving
Purchase Details
Listed on
Apr 2, 2014
Closed on
May 22, 2014
Sold by
Smith Marty
Bought by
Litfin Ryan
List Price
$525,000
Sold Price
$500,000
Premium/Discount to List
-$25,000
-4.76%
Home Financials for this Owner
Home Financials are based on the most recent Mortgage that was taken out on this home.
Original Mortgage
$49,975
Interest Rate
4.28%
Mortgage Type
Credit Line Revolving
Purchase Details
Closed on
Jun 27, 2008
Sold by
Gilmore Michael H and Gilmore Janet M
Bought by
Not Provided and Smith Heather
Purchase Details
Closed on
Oct 11, 1996
Sold by
Tavares John R and Tavares Beth A
Bought by
Gilmore Michael H and Gilmore Janet M
Create a Home Valuation Report for This Property
The Home Valuation Report is an in-depth analysis detailing your home's value as well as a comparison with similar homes in the area
Home Values in the Area
Average Home Value in this Area
Purchase History
| Date | Buyer | Sale Price | Title Company |
|---|---|---|---|
| Litfin Jenna | -- | None Available | |
| Litfin Ryan | -- | Premier Title Ins Agency Inc | |
| Litfin Ryan | $500,000 | Premier Title | |
| Not Provided | $557,000 | -- | |
| Gilmore Michael H | $220,000 | -- |
Source: Public Records
Mortgage History
| Date | Status | Borrower | Loan Amount |
|---|---|---|---|
| Open | Litfin Ryan | $309,000 | |
| Closed | Litfin Ryan | $144,800 | |
| Closed | Litfin Ryan | $340,000 | |
| Closed | Litfin Ryan | $49,975 | |
| Closed | Litfin Ryan | $400,000 | |
| Previous Owner | Smith Marty | $417,000 |
Source: Public Records
Property History
| Date | Event | Price | Change | Sq Ft Price |
|---|---|---|---|---|
| 05/29/2014 05/29/14 | Sold | $500,000 | -4.8% | $147 / Sq Ft |
| 05/07/2014 05/07/14 | Pending | -- | -- | -- |
| 04/02/2014 04/02/14 | For Sale | $525,000 | -- | $154 / Sq Ft |
Source: REALTOR® Association of Southern Minnesota
Tax History Compared to Growth
Tax History
| Year | Tax Paid | Tax Assessment Tax Assessment Total Assessment is a certain percentage of the fair market value that is determined by local assessors to be the total taxable value of land and additions on the property. | Land | Improvement |
|---|---|---|---|---|
| 2024 | $8,822 | $751,700 | $175,000 | $576,700 |
| 2023 | $9,218 | $757,200 | $175,000 | $582,200 |
| 2022 | $7,018 | $759,200 | $177,000 | $582,200 |
| 2021 | $7,152 | $560,700 | $147,000 | $413,700 |
| 2020 | $7,262 | $560,700 | $147,000 | $413,700 |
| 2019 | $6,742 | $518,400 | $140,000 | $378,400 |
| 2018 | $6,490 | $518,400 | $140,000 | $378,400 |
| 2017 | $6,464 | $502,800 | $124,400 | $378,400 |
| 2016 | $5,880 | $451,300 | $0 | $0 |
| 2015 | $4,588 | $365,100 | $0 | $0 |
| 2014 | $4,588 | $325,100 | $0 | $0 |
Source: Public Records
Map
Similar Homes in the area
Source: REALTOR® Association of Southern Minnesota
MLS Number: 4597541
APN: 65.3200041
Nearby Homes
- 6135 Cathcart Dr
- 6080 Cathcart Dr
- 3842 Meadow Ct
- 5955 Cajed Ln
- 3931 Crestview Dr
- 3621 Landings Dr
- 3608 Strawberry Ln
- 6444 Yosemite Ln
- 6456 Yosemite Ln
- 26190 Oak Leaf Trail
- 4590 Sunset Ln
- 4526 Sunset Ln
- 4167 Hallgren Ln
- 3930 Stratford Ln
- 3921 White Oak Ln
- 3981 White Oak Ln
- 3941 White Oak Ln
- 3941x White Oak Ln
- 3961 White Oak Ln
- 27475 Pine Bend
