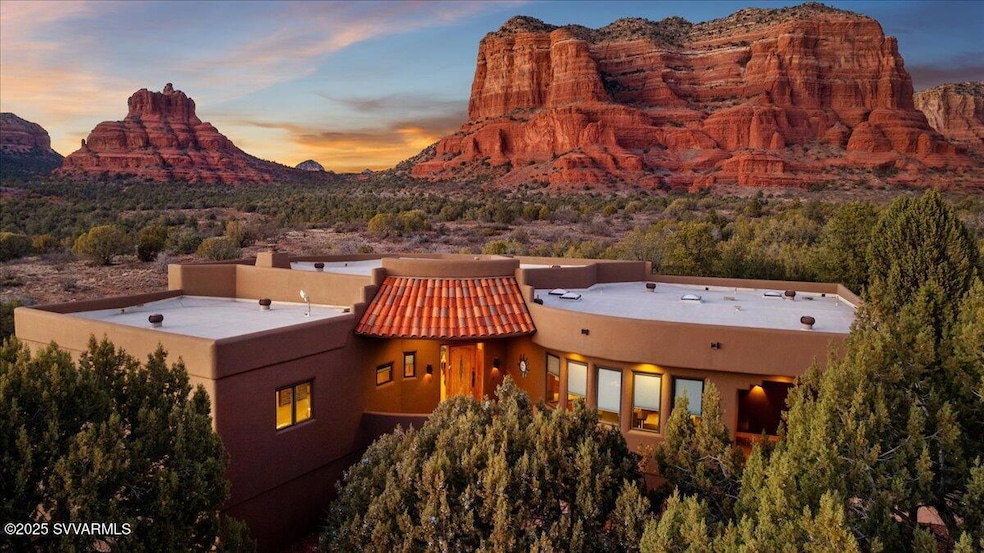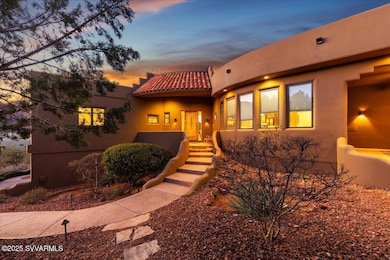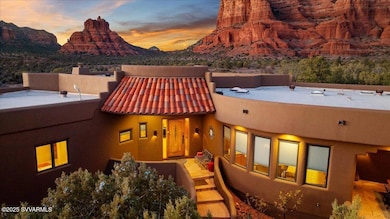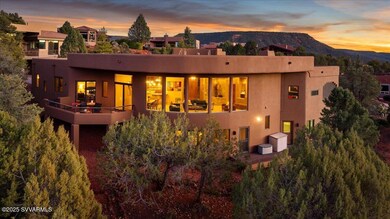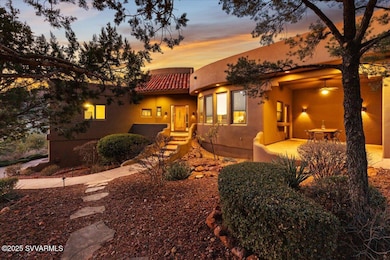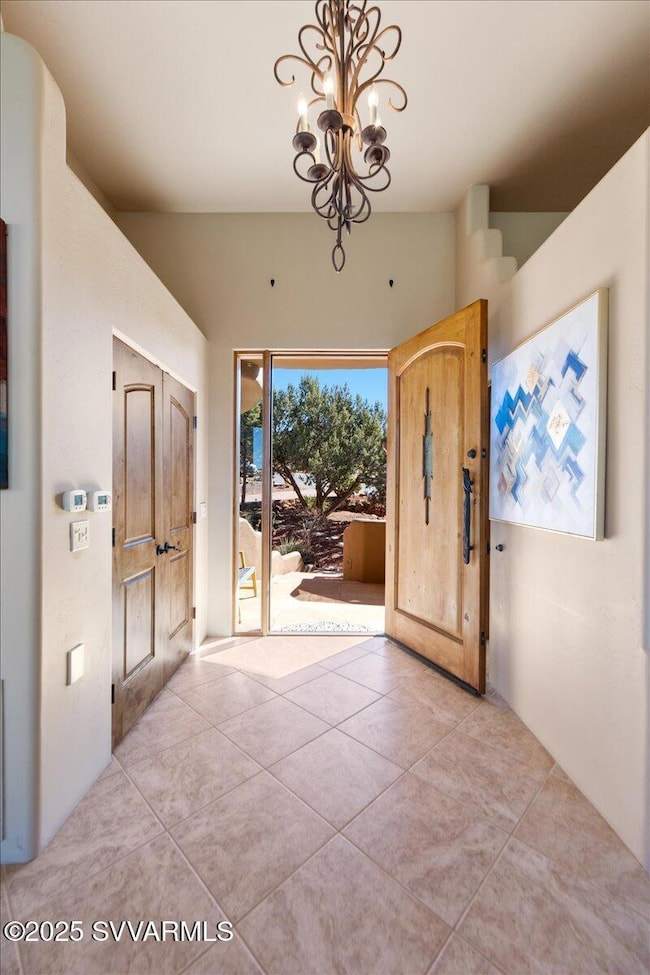
165 Alta Vista Dr Sedona, AZ 86351
Village of Oak Creek (Big Park) NeighborhoodHighlights
- Views of Red Rock
- Covered Deck
- Property is near a forest
- Open Floorplan
- Contemporary Architecture
- Main Floor Primary Bedroom
About This Home
As of April 2025Spectacular, sweeping and unblockable red rock views! Nestled in a private cul de sac and resting against National Forest! Custom architectural design brought to fruition with meticulous craftsmanship and attention to detail by Craig Steves builders. Stunning and breathtaking views to the North from massive Pella windows in the great room with fireplace. Thoughtful & upscale amenities throughout including dramatic radius wall great room, luxurious primary suite with fantastic walk in closets, whirlpool bath, serpentine shower and direct laundry room access. Chef's island kitchen features granite countertops, top of the line appliances and generous walk in pantry. Guest suite with private level, entrance and patio. Fabulous outdoor living with a deck or patio off of every bedroom.
Home Details
Home Type
- Single Family
Est. Annual Taxes
- $6,109
Year Built
- Built in 2000
Lot Details
- 0.29 Acre Lot
- Cul-De-Sac
- Drip System Landscaping
- Irrigation
HOA Fees
- $3 Monthly HOA Fees
Property Views
- Red Rock
- Panoramic
- Mountain
Home Design
- Contemporary Architecture
- Southwestern Architecture
- Stem Wall Foundation
- Wood Frame Construction
- Tile Roof
- Rolled or Hot Mop Roof
- Stucco
Interior Spaces
- 3,477 Sq Ft Home
- 2-Story Property
- Open Floorplan
- Wet Bar
- Central Vacuum
- Ceiling Fan
- Skylights
- Gas Fireplace
- Triple Pane Windows
- Double Pane Windows
- Shades
- Window Screens
- Great Room
- Living Area on First Floor
- Storage Room
Kitchen
- Breakfast Bar
- Walk-In Pantry
- Double Oven
- Built-In Electric Oven
- Cooktop
- Microwave
- Dishwasher
- Kitchen Island
- Disposal
Flooring
- Carpet
- Tile
Bedrooms and Bathrooms
- 4 Bedrooms
- Primary Bedroom on Main
- En-Suite Primary Bedroom
- Walk-In Closet
- In-Law or Guest Suite
- 4 Bathrooms
- Whirlpool Bathtub
- Bathtub With Separate Shower Stall
Laundry
- Laundry Room
- Washer and Gas Dryer Hookup
Home Security
- Alarm System
- Fire and Smoke Detector
Parking
- 3 Car Garage
- Garage Door Opener
Outdoor Features
- Covered Deck
- Covered patio or porch
Utilities
- Refrigerated Cooling System
- Humidifier
- Forced Air Heating System
- Separate Meters
- Underground Utilities
- Hot Water Circulator
- Natural Gas Water Heater
- Phone Available
- Cable TV Available
Additional Features
- Level Entry For Accessibility
- Air Purifier
- Property is near a forest
Community Details
- Pinon Woods 1 3 Subdivision
Listing and Financial Details
- Assessor Parcel Number 40549039
Map
Home Values in the Area
Average Home Value in this Area
Property History
| Date | Event | Price | Change | Sq Ft Price |
|---|---|---|---|---|
| 04/03/2025 04/03/25 | Sold | $1,700,000 | -3.7% | $489 / Sq Ft |
| 02/22/2025 02/22/25 | Pending | -- | -- | -- |
| 01/25/2024 01/25/24 | For Sale | $1,765,000 | -- | $508 / Sq Ft |
Tax History
| Year | Tax Paid | Tax Assessment Tax Assessment Total Assessment is a certain percentage of the fair market value that is determined by local assessors to be the total taxable value of land and additions on the property. | Land | Improvement |
|---|---|---|---|---|
| 2024 | $6,040 | $133,854 | -- | -- |
| 2023 | $6,040 | $102,867 | $15,325 | $87,542 |
| 2022 | $5,801 | $80,337 | $13,514 | $66,823 |
| 2021 | $5,918 | $78,831 | $11,410 | $67,421 |
| 2020 | $5,916 | $0 | $0 | $0 |
| 2019 | $5,870 | $0 | $0 | $0 |
| 2018 | $5,582 | $0 | $0 | $0 |
| 2017 | $5,450 | $0 | $0 | $0 |
| 2016 | $5,344 | $0 | $0 | $0 |
| 2015 | $5,112 | $0 | $0 | $0 |
| 2014 | $5,112 | $0 | $0 | $0 |
Mortgage History
| Date | Status | Loan Amount | Loan Type |
|---|---|---|---|
| Previous Owner | $285,075 | New Conventional | |
| Previous Owner | $300,000 | Purchase Money Mortgage |
Deed History
| Date | Type | Sale Price | Title Company |
|---|---|---|---|
| Warranty Deed | $1,700,000 | Empire Title | |
| Interfamily Deed Transfer | -- | None Available | |
| Interfamily Deed Transfer | -- | None Available | |
| Interfamily Deed Transfer | -- | None Available | |
| Interfamily Deed Transfer | -- | Yavapai Title Agency Inc | |
| Interfamily Deed Transfer | -- | Yavapai Title Agency Inc | |
| Interfamily Deed Transfer | -- | -- |
Similar Homes in Sedona, AZ
Source: Sedona Verde Valley Association of REALTORS®
MLS Number: 538079
APN: 405-49-039
- 123 Pinon Woods Dr
- 36 Aspen Ct
- 15 Alta Vista Dr
- 40 Long Shadows Ct Unit 55
- 40 Long Shadows Ct
- 150 Pebble Dr
- 150 Pebble Dr Unit 220
- 30 High View Dr
- 85 Overlook Way
- 110 Cochise Dr
- 465 Concho Dr
- 40 Firebird Ct
- 40 Broken Arrow Dr
- 140 Roca Roja Rd
- 6050 Arizona 179
- 115 Stone Way
- 45 Bell Wash Ct
- 80 Canyon Circle Dr
- 70 Bell Rock Blvd Unit 1-10
- 95 Bell Wash Ct
