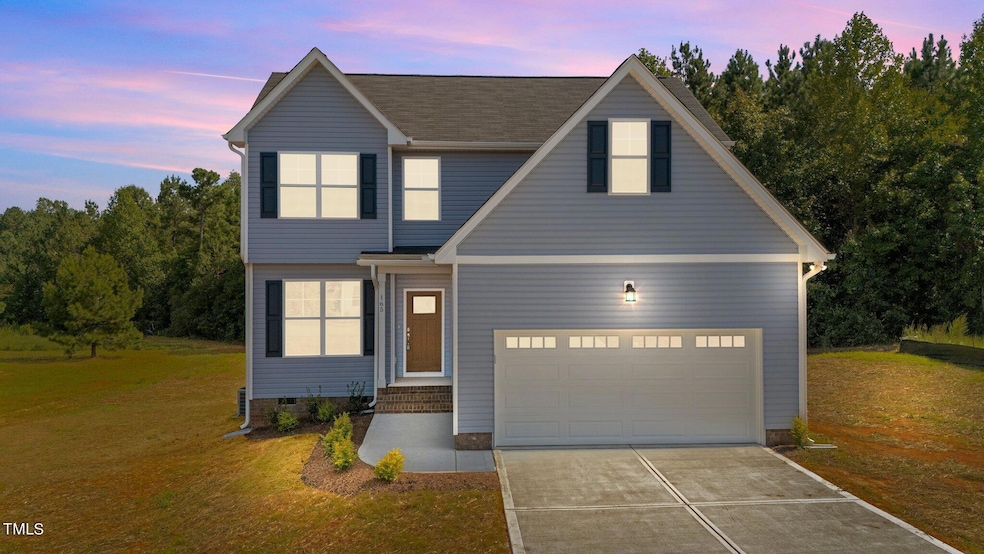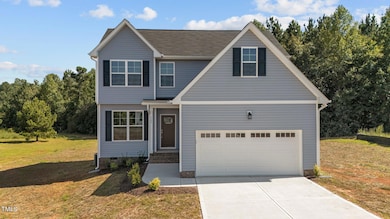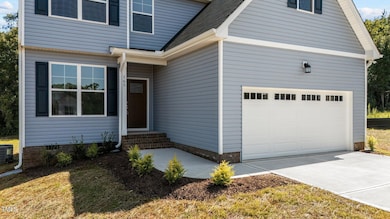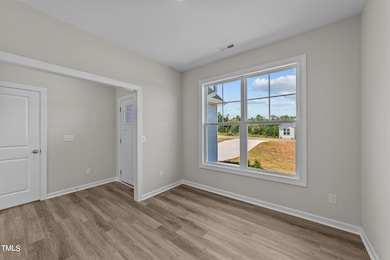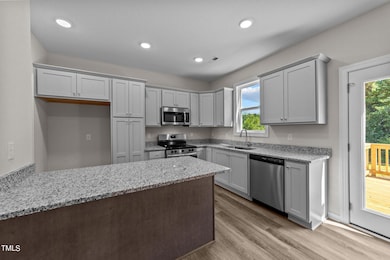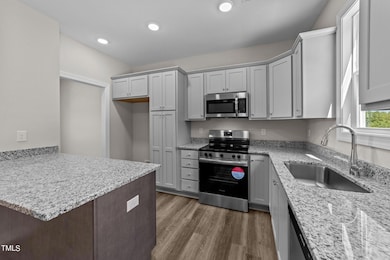
165 Brookhaven Dr Spring Hope, NC 27882
Youngsville NeighborhoodEstimated payment $2,065/month
Highlights
- New Construction
- Transitional Architecture
- Granite Countertops
- Open Floorplan
- Attic
- Neighborhood Views
About This Home
Up to 5K Builder Contribution Available! Upgraded LVP Flooring Throughout Main Living! Upgraded Trim & Lighting! Open Concept Floor Plan w/Main Level Flex Room! Kitchen: Granite Countertops, Custom Stained Center Island w/Breakfast Bar, Light Gray Painted Cabinets w/Crown Trim, Stainless Steel Appls Incl Smooth Top Range, Microwave & Dishwasher! French Door to Rear Grilling Deck! Open Family Room w/LVP Flooring & Ceiling Fan! Primary Suite: w/Plush Carpet & Owner's Bath w/Dual Vanity w/Cultured Marble CTop & Rectangular Sinks, Step in Shower & Spacious Walk in Closet! Upstairs Loft Area & Unfinished Walk in Storage Area for Tons of Storage Space!
Home Details
Home Type
- Single Family
Year Built
- Built in 2024 | New Construction
Lot Details
- 0.73 Acre Lot
- Landscaped
- Back and Front Yard
- Property is zoned R-30
HOA Fees
- $29 Monthly HOA Fees
Parking
- 2 Car Attached Garage
- Front Facing Garage
- Private Driveway
Home Design
- Transitional Architecture
- Traditional Architecture
- Slab Foundation
- Frame Construction
- Shingle Roof
- Vinyl Siding
Interior Spaces
- 1,494 Sq Ft Home
- 2-Story Property
- Open Floorplan
- Smooth Ceilings
- Recessed Lighting
- Double Pane Windows
- French Doors
- Entrance Foyer
- Family Room
- Neighborhood Views
- Unfinished Attic
Kitchen
- Eat-In Kitchen
- Breakfast Bar
- Electric Range
- Microwave
- Plumbed For Ice Maker
- Dishwasher
- Stainless Steel Appliances
- Kitchen Island
- Granite Countertops
Flooring
- Carpet
- Luxury Vinyl Tile
Bedrooms and Bathrooms
- 3 Bedrooms
- Walk-In Closet
- Double Vanity
- Bathtub with Shower
- Walk-in Shower
Laundry
- Laundry Room
- Laundry on upper level
- Washer and Electric Dryer Hookup
Home Security
- Carbon Monoxide Detectors
- Fire and Smoke Detector
Eco-Friendly Details
- Energy-Efficient Appliances
- Energy-Efficient Windows
- Energy-Efficient Construction
- Energy-Efficient Lighting
Outdoor Features
- Patio
- Rain Gutters
- Front Porch
Schools
- Bunn Elementary And Middle School
- Bunn High School
Utilities
- Central Air
- Heat Pump System
- Well
- Septic Tank
- Phone Available
- Cable TV Available
Community Details
- Wake HOA, Phone Number (919) 790-5350
- Built by Grand Oak Homes
- Brookhaven Subdivision, Wisteria Floorplan
Listing and Financial Details
- Assessor Parcel Number 2738202168
Map
Home Values in the Area
Average Home Value in this Area
Property History
| Date | Event | Price | Change | Sq Ft Price |
|---|---|---|---|---|
| 04/09/2025 04/09/25 | Price Changed | $309,990 | -3.1% | $207 / Sq Ft |
| 03/28/2025 03/28/25 | For Sale | $319,900 | 0.0% | $214 / Sq Ft |
| 02/14/2025 02/14/25 | Pending | -- | -- | -- |
| 12/20/2024 12/20/24 | Price Changed | $319,900 | -2.3% | $214 / Sq Ft |
| 10/20/2024 10/20/24 | For Sale | $327,500 | 0.0% | $219 / Sq Ft |
| 10/19/2024 10/19/24 | Off Market | $327,500 | -- | -- |
| 09/11/2024 09/11/24 | For Sale | $327,500 | -- | $219 / Sq Ft |
Similar Homes in Spring Hope, NC
Source: Doorify MLS
MLS Number: 10051938
- 190 Brookhaven Dr
- 190 Brookhaven Dr Unit 16
- 75 Brookhaven Dr
- 145 Brookhaven Dr
- 150 Brookhaven Dr
- 170 Brookhaven Dr
- 0 Wiley Rd Unit 2520682
- 30 Tamaran Ct
- 20 Tamaran Ct
- 000 Old Us Highway 64
- 45 Stream View Way
- 1576 Cheves Rd
- 810 Mulberry Rd
- 1500 Cheves Rd
- 375 Thomas Arnold Rd
- 110 Hickory Dr
- 456 Carlyle Rd
- 000 Old Us 64 Hwy
- Tract 5 Pine Ridge Rd
- Tract 4 Pine Ridge Rd
