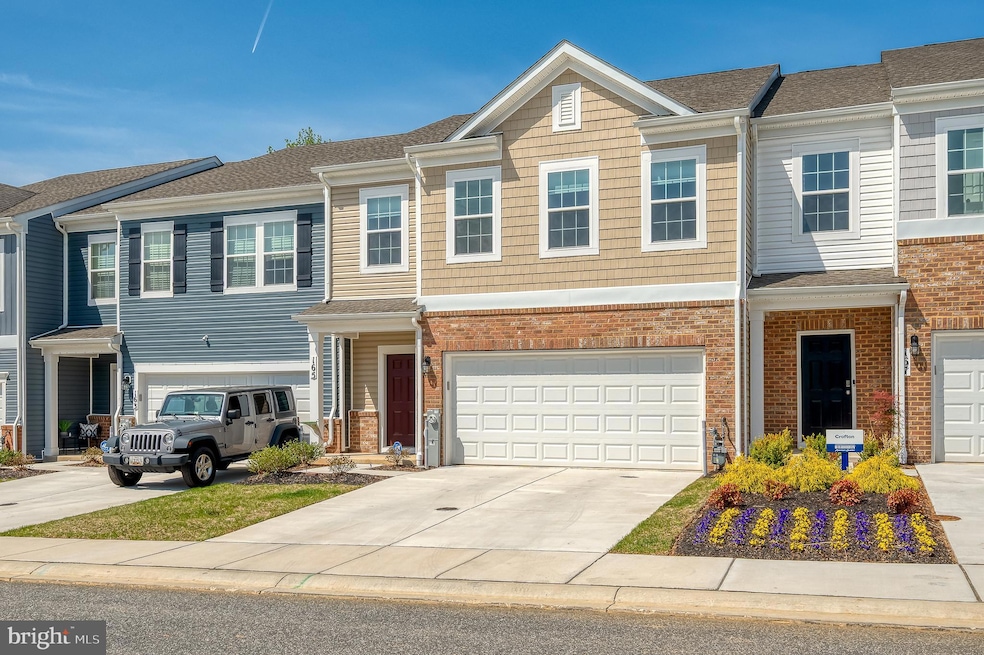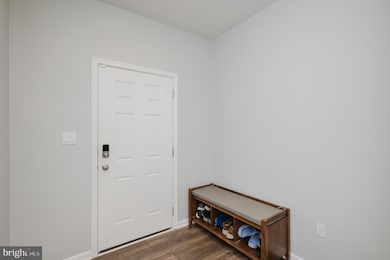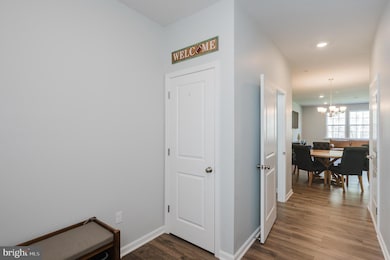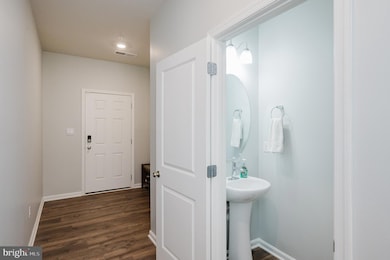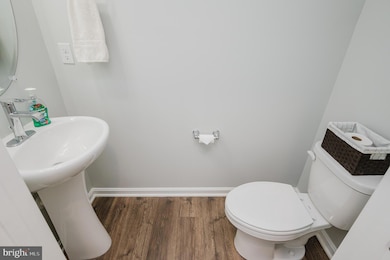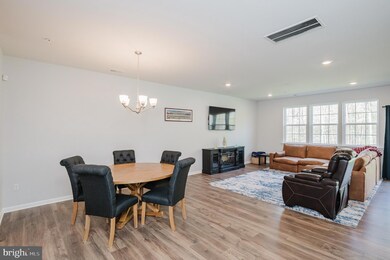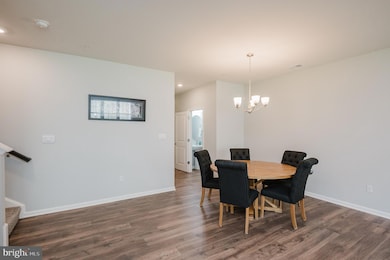
165 Correri St Havre de Grace, MD 21078
Bulle Rock NeighborhoodEstimated payment $3,184/month
Highlights
- Open Floorplan
- Garden View
- Upgraded Countertops
- Carriage House
- Attic
- Efficiency Studio
About This Home
Located in the desirable Greenway Farms community of Havre de Grace, this nearly new 4-bedroom, 2.5-bath carriage house-style interior townhome offers over 2,300 square feet of finished living space across two levels. Built just one year ago, the home features an open floor plan with luxury vinyl plank flooring throughout and generously sized bedrooms that offer both comfort and flexibility. The kitchen serves as the heart of the home, complete with a center island and granite countertops—perfect for cooking, entertaining, or gathering. The spacious layout flows seamlessly from the kitchen into the living and dining areas, creating an ideal setup for everyday living. Additional highlights include an attached 2-car garage, a concrete driveway, and HOA-covered snow removal, trash service, and lawn care (non-fenced areas) for added convenience. This home combines modern design with low-maintenance living in a sought-after location.
Townhouse Details
Home Type
- Townhome
Est. Annual Taxes
- $6,105
Year Built
- Built in 2023
Lot Details
- 3,080 Sq Ft Lot
- Backs To Open Common Area
- Landscaped
- Back and Front Yard
- Property is in excellent condition
HOA Fees
- $168 Monthly HOA Fees
Parking
- 2 Car Direct Access Garage
- 2 Driveway Spaces
- Free Parking
- Front Facing Garage
- Garage Door Opener
- Surface Parking
- Unassigned Parking
Home Design
- Carriage House
- Slab Foundation
- Advanced Framing
- Frame Construction
- Blown-In Insulation
- Architectural Shingle Roof
- Vinyl Siding
Interior Spaces
- Property has 2 Levels
- Open Floorplan
- Ceiling height of 9 feet or more
- Ceiling Fan
- Recessed Lighting
- Double Pane Windows
- Low Emissivity Windows
- Window Treatments
- Window Screens
- Sliding Doors
- Entrance Foyer
- Family Room Off Kitchen
- Living Room
- Storage Room
- Utility Room
- Efficiency Studio
- Garden Views
- Attic
Kitchen
- Gas Oven or Range
- Built-In Microwave
- Ice Maker
- Dishwasher
- Stainless Steel Appliances
- Kitchen Island
- Upgraded Countertops
- Disposal
Flooring
- Partially Carpeted
- Tile or Brick
- Ceramic Tile
- Luxury Vinyl Plank Tile
Bedrooms and Bathrooms
- 4 Bedrooms
- En-Suite Primary Bedroom
- En-Suite Bathroom
- Walk-In Closet
Laundry
- Laundry Room
- Laundry on upper level
- Dryer
- Washer
Home Security
- Alarm System
- Exterior Cameras
Schools
- Havre De Grace Elementary And Middle School
- Havre De Grace High School
Utilities
- Forced Air Heating and Cooling System
- Vented Exhaust Fan
- Underground Utilities
- 200+ Amp Service
- 60 Gallon+ Electric Water Heater
- Phone Available
- Cable TV Available
Additional Features
- Energy-Efficient Appliances
- Exterior Lighting
- Suburban Location
Listing and Financial Details
- Tax Lot 239
- Assessor Parcel Number 1306401672
- $350 Front Foot Fee per year
Community Details
Overview
- Association fees include snow removal, trash, lawn maintenance, lawn care side, lawn care rear, lawn care front
- Built by D.R. Horton Homes
- Greenway Farms Subdivision, Crofton Floorplan
Pet Policy
- Pets Allowed
Security
- Fire Sprinkler System
Map
Home Values in the Area
Average Home Value in this Area
Tax History
| Year | Tax Paid | Tax Assessment Tax Assessment Total Assessment is a certain percentage of the fair market value that is determined by local assessors to be the total taxable value of land and additions on the property. | Land | Improvement |
|---|---|---|---|---|
| 2024 | $3,833 | $402,100 | $115,000 | $287,100 |
| 2023 | $548 | $57,500 | $57,500 | $0 |
| 2022 | $627 | $57,500 | $57,500 | $0 |
Property History
| Date | Event | Price | Change | Sq Ft Price |
|---|---|---|---|---|
| 04/21/2025 04/21/25 | For Sale | $450,000 | +11.1% | $193 / Sq Ft |
| 12/08/2023 12/08/23 | Sold | $404,990 | -4.7% | $175 / Sq Ft |
| 09/26/2023 09/26/23 | Pending | -- | -- | -- |
| 08/30/2023 08/30/23 | For Sale | $424,990 | -- | $184 / Sq Ft |
Deed History
| Date | Type | Sale Price | Title Company |
|---|---|---|---|
| Deed | $404,990 | Stewart Title | |
| Deed | $2,121,000 | -- |
Similar Homes in Havre de Grace, MD
Source: Bright MLS
MLS Number: MDHR2041806
APN: 06-401672
- 165 Correri St
- 330 Friar Rock Cir
- 300 Friar Rock Cir
- 302 Friar Rock Cir
- 569 Whimsical Dr
- TBD-SOMERSET II Whimsical Dr
- TBD-PATTON Whimsical Dr
- TBD-AUGUSTA Whimsical Dr
- 203 Smarty Jones Terrace
- 203 War Admiral Way
- 508 Peace Chance Dr
- 208 Smarty Jones Terrace
- 200 Affirmed Dr
- 504 Morvich Way
- 403 Bold Ruler Ct Unit 206
- 403 Bold Ruler Ct Unit 405
- 404 Bold Ruler Ct
- 404 Bold Ruler Ct Unit 401
- 404 Bold Ruler Ct Unit 407
- 406 Bold Ruler Ct
