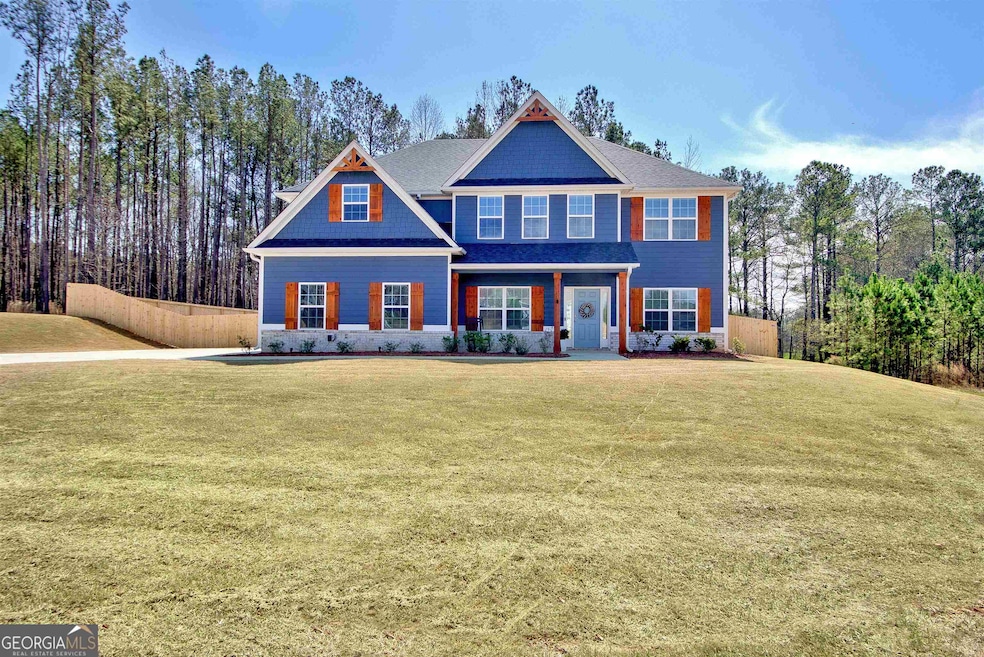
$625,000
- 4 Beds
- 4 Baths
- 2,635 Sq Ft
- 170 Greyfairs Ave
- Senoia, GA
Better Than New - Loaded with Upgrades! This stunning home is move-in ready with no carpet-luxury vinyl plank (LVP) flooring flows throughout the entire house for easy maintenance and a modern feel. Situated on a beautifully sodded lot with a full sprinkler system, the fenced-in backyard is perfect for kids, pets, or entertaining. Step out onto the covered back porch, complete with a charming
Steven Freeman Real Broker
