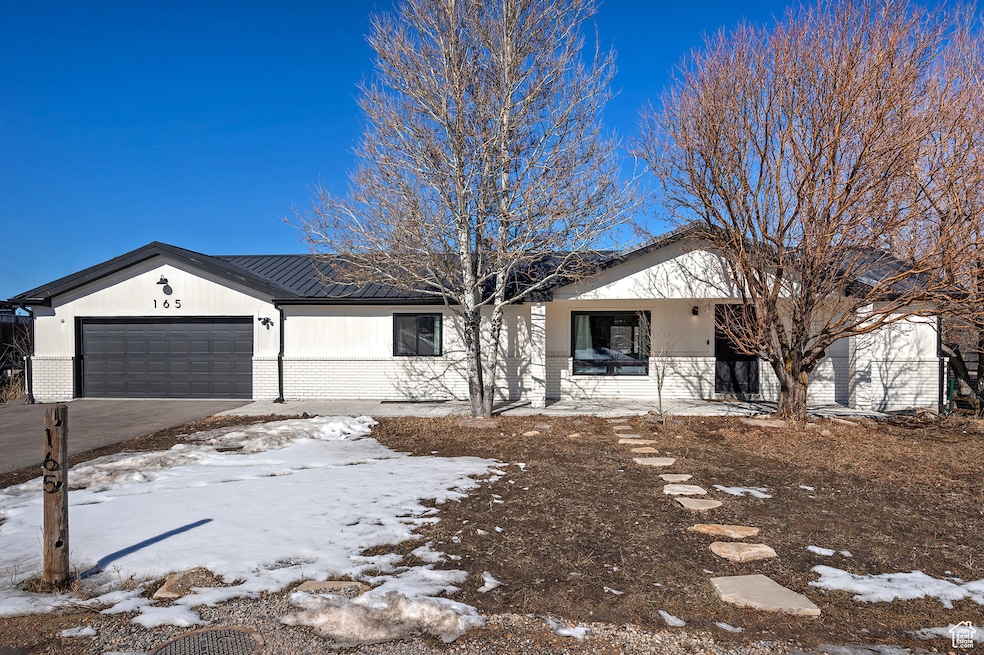
165 E Countryside Cir Park City, UT 84098
Trailside NeighborhoodEstimated payment $8,286/month
Highlights
- Horse Property
- Second Kitchen
- 0.78 Acre Lot
- Trailside School Rated 10
- RV or Boat Parking
- Pine Trees
About This Home
What a great opportunity to own in the heart of Highland Estates, Park City. Recently remodeled with beautiful ski slope views. The basement has a separate entrance mother-in-law with an additional laundry room. There are 2 separate garages, offering ideal space for storage, adventure toys and vehicles. Recently updated plumbing, electrical and appliances. This large parcel offers incredible space, privacy and opportunity to expand. Quick and easy access to Kimball Junction for all of your shopping needs, Park City and Deer Valley ski resorts and SLC International Airport. This is the perfect home for either a primary residence and/or a rental property. Please call for your private showing today.
Home Details
Home Type
- Single Family
Est. Annual Taxes
- $6,637
Year Built
- Built in 1988
Lot Details
- 0.78 Acre Lot
- Property is Fully Fenced
- Landscaped
- Sloped Lot
- Pine Trees
- Vegetable Garden
- Property is zoned Single-Family
HOA Fees
- $3 Monthly HOA Fees
Parking
- 3 Car Attached Garage
- 6 Open Parking Spaces
- RV or Boat Parking
Home Design
- Rambler Architecture
- Brick Exterior Construction
- Metal Roof
Interior Spaces
- 2,700 Sq Ft Home
- 2-Story Property
- Double Pane Windows
- Great Room
- Mountain Views
Kitchen
- Second Kitchen
- Microwave
Flooring
- Wood
- Carpet
- Laminate
Bedrooms and Bathrooms
- 5 Bedrooms | 3 Main Level Bedrooms
- In-Law or Guest Suite
Laundry
- Dryer
- Washer
Basement
- Walk-Out Basement
- Basement Fills Entire Space Under The House
- Exterior Basement Entry
- Apartment Living Space in Basement
- Natural lighting in basement
Outdoor Features
- Horse Property
- Open Patio
Schools
- Jeremy Ranch Elementary School
- Treasure Mt Middle School
- Park City High School
Utilities
- Central Heating and Cooling System
- Natural Gas Connected
- Septic Tank
Community Details
- Dawn Association, Phone Number (435) 901-2039
- Highland Estates Subdivision
Listing and Financial Details
- Assessor Parcel Number HE-A-356-A
Map
Home Values in the Area
Average Home Value in this Area
Tax History
| Year | Tax Paid | Tax Assessment Tax Assessment Total Assessment is a certain percentage of the fair market value that is determined by local assessors to be the total taxable value of land and additions on the property. | Land | Improvement |
|---|---|---|---|---|
| 2023 | $6,196 | $1,082,621 | $450,000 | $632,621 |
| 2022 | $5,649 | $872,621 | $240,000 | $632,621 |
| 2021 | $1,502 | $201,565 | $132,000 | $69,565 |
| 2020 | $2,946 | $373,544 | $132,000 | $241,544 |
| 2019 | $2,427 | $533,872 | $240,000 | $293,872 |
| 2018 | $1,192 | $144,286 | $132,000 | $12,286 |
| 2017 | $1,584 | $206,250 | $132,000 | $74,250 |
| 2016 | $1,431 | $173,250 | $99,000 | $74,250 |
| 2015 | $1,324 | $151,250 | $0 | $0 |
| 2013 | $1,444 | $155,359 | $0 | $0 |
Property History
| Date | Event | Price | Change | Sq Ft Price |
|---|---|---|---|---|
| 02/28/2025 02/28/25 | For Sale | $1,385,000 | +131.2% | $513 / Sq Ft |
| 10/11/2018 10/11/18 | Sold | -- | -- | -- |
| 09/20/2018 09/20/18 | Pending | -- | -- | -- |
| 04/13/2018 04/13/18 | For Sale | $599,000 | -- | $222 / Sq Ft |
Deed History
| Date | Type | Sale Price | Title Company |
|---|---|---|---|
| Warranty Deed | -- | Sky Line Title | |
| Warranty Deed | -- | Gt Title Services | |
| Warranty Deed | -- | Artisan Title | |
| Warranty Deed | -- | Artisan Title | |
| Warranty Deed | -- | Artisan Title | |
| Warranty Deed | -- | Artisan Title | |
| Warranty Deed | -- | None Available | |
| Warranty Deed | -- | None Available | |
| Warranty Deed | -- | Advantage Title Co |
Mortgage History
| Date | Status | Loan Amount | Loan Type |
|---|---|---|---|
| Previous Owner | $232,000 | Purchase Money Mortgage | |
| Previous Owner | $232,000 | New Conventional |
Similar Homes in Park City, UT
Source: UtahRealEstate.com
MLS Number: 2067417
APN: HE-A-356-A
- 165 Countryside Cir
- 295 E Countryside Cir
- 104 Nanga Bear Ln
- 141 Nanga Bear Ln
- 165 Wasatch Way
- 165 E Wasatch Way S
- 6387 Silver Sage Dr
- 6880 N Greenfield Dr
- 710 Highland Dr
- 7058 N Earl St
- 5886 Fairview Dr
- 1151 Gambel Oak Way
- 1151 Gambel Oak Way Unit 54
- 6647 Purple Poppy Ln
- 6658 Purple Poppy Ln
- 5631 Kingsford Ave
- 6698 Purple Poppy Ln Unit 11
- 900 Bitner Rd Unit C-32
- 900 Bitner Rd Unit C32
- 900 Bitner Rd Unit M26






