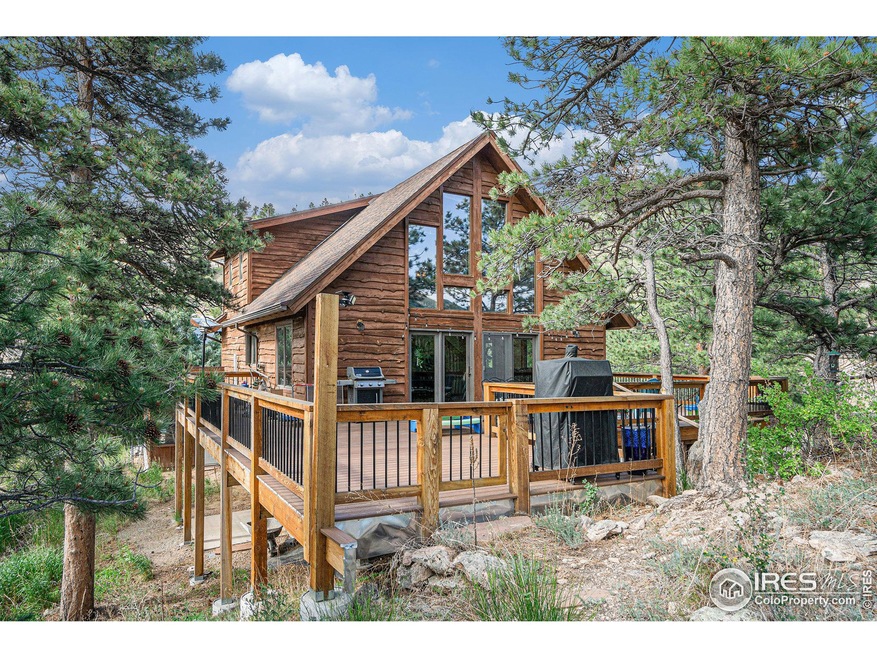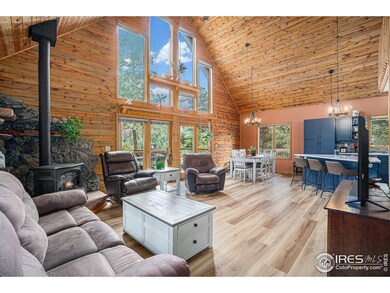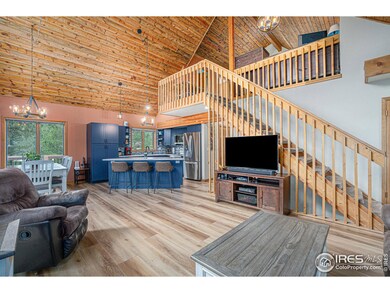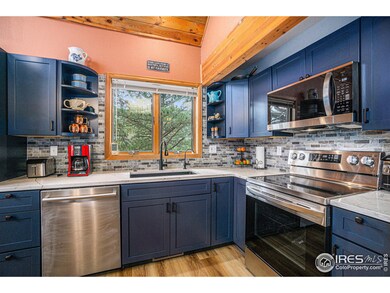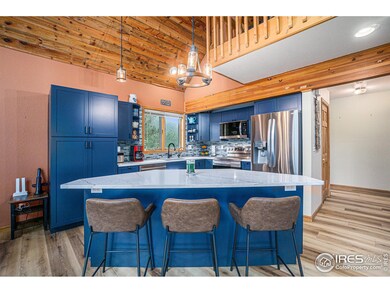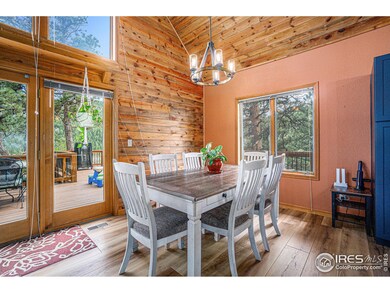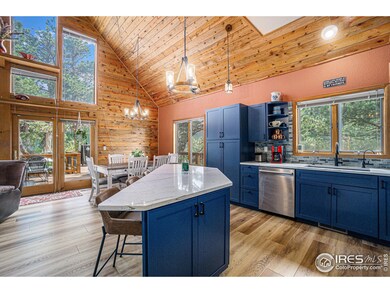
165 Elkridge Dr Glen Haven, CO 80532
Highlights
- Parking available for a boat
- Deck
- Cathedral Ceiling
- Mountain View
- Engineered Wood Flooring
- Loft
About This Home
As of July 2024Prepare to turn your mountain living dream into reality. Step into a space with breathtaking views inviting you to the expansive deck where you can savor your morning coffee while being serenaded by the birds. Inside, the soaring vaulted ceilings crafted from beetle kill pine give a cozy ambiance to this peaceful retreat. The newly renovated kitchen blends playfulness and sophistication with its quartz counters and stainless steel appliances. The lofted primary suite is a luxurious hideaway with an ensuite bath and a walk-in closet. Additionally, the bonus workshop area offers the ideal space to delve into a hobby you've been eager to pursue. With over 4 acres of land to explore, you'll feel miles away from the hustle and bustle, yet just a short drive to Estes or Loveland.
Home Details
Home Type
- Single Family
Est. Annual Taxes
- $2,896
Year Built
- Built in 1994
Lot Details
- 4.23 Acre Lot
- Rock Outcropping
- Sloped Lot
HOA Fees
- $50 Monthly HOA Fees
Parking
- 1 Car Attached Garage
- Oversized Parking
- Parking available for a boat
Home Design
- Wood Frame Construction
- Composition Roof
Interior Spaces
- 2,100 Sq Ft Home
- 1.5-Story Property
- Cathedral Ceiling
- Ceiling Fan
- Gas Fireplace
- Living Room with Fireplace
- Loft
- Mountain Views
Kitchen
- Electric Oven or Range
- Dishwasher
- Kitchen Island
Flooring
- Engineered Wood
- Carpet
Bedrooms and Bathrooms
- 4 Bedrooms
- Walk-In Closet
Laundry
- Dryer
- Washer
Outdoor Features
- Deck
- Separate Outdoor Workshop
Schools
- Estes Park Elementary And Middle School
- Estes Park High School
Utilities
- Cooling Available
- Forced Air Heating System
- Propane
- Septic System
- High Speed Internet
Community Details
- The Retreat Subdivision
Listing and Financial Details
- Assessor Parcel Number R0536610
Map
Home Values in the Area
Average Home Value in this Area
Property History
| Date | Event | Price | Change | Sq Ft Price |
|---|---|---|---|---|
| 07/22/2024 07/22/24 | Sold | $715,000 | 0.0% | $340 / Sq Ft |
| 06/20/2024 06/20/24 | For Sale | $715,000 | +94.8% | $340 / Sq Ft |
| 01/28/2019 01/28/19 | Off Market | $367,000 | -- | -- |
| 10/07/2016 10/07/16 | Sold | $367,000 | -7.1% | $175 / Sq Ft |
| 09/07/2016 09/07/16 | Pending | -- | -- | -- |
| 06/22/2016 06/22/16 | For Sale | $395,000 | -- | $188 / Sq Ft |
Tax History
| Year | Tax Paid | Tax Assessment Tax Assessment Total Assessment is a certain percentage of the fair market value that is determined by local assessors to be the total taxable value of land and additions on the property. | Land | Improvement |
|---|---|---|---|---|
| 2025 | $2,896 | $46,565 | $11,390 | $35,175 |
| 2024 | $2,896 | $46,565 | $11,390 | $35,175 |
| 2022 | $2,277 | $31,831 | $6,950 | $24,881 |
| 2021 | $2,339 | $32,747 | $7,150 | $25,597 |
| 2020 | $2,102 | $28,972 | $5,649 | $23,323 |
| 2019 | $2,086 | $28,972 | $5,649 | $23,323 |
| 2018 | $1,720 | $23,119 | $6,336 | $16,783 |
| 2017 | $1,729 | $23,119 | $6,336 | $16,783 |
| 2016 | $961 | $21,277 | $7,005 | $14,272 |
| 2015 | $948 | $21,270 | $7,000 | $14,270 |
| 2014 | $871 | $20,550 | $7,560 | $12,990 |
Mortgage History
| Date | Status | Loan Amount | Loan Type |
|---|---|---|---|
| Open | $340,000 | New Conventional | |
| Previous Owner | $426,000 | New Conventional | |
| Previous Owner | $344,980 | New Conventional | |
| Previous Owner | $64,500 | VA | |
| Previous Owner | $61,500 | New Conventional | |
| Previous Owner | $70,500 | Credit Line Revolving | |
| Previous Owner | $35,000 | Credit Line Revolving |
Deed History
| Date | Type | Sale Price | Title Company |
|---|---|---|---|
| Warranty Deed | $715,000 | First American Title | |
| Quit Claim Deed | -- | None Listed On Document | |
| Warranty Deed | $367,000 | None Available | |
| Interfamily Deed Transfer | -- | None Available | |
| Interfamily Deed Transfer | -- | None Available | |
| Interfamily Deed Transfer | -- | -- |
Similar Home in Glen Haven, CO
Source: IRES MLS
MLS Number: 1012624
APN: 26261-06-038
- 9512 County Road 43
- 28 Miller Fork Rd
- 84 Copper Hill Rd
- 255 N Fork Rd
- 105 Fox Creek Rd
- 34 Pale Blue Way
- 331 Fox Creek Rd
- 0 Tbd Dunraven Glade Rd
- 11543 County Road 43
- 7010 Storm Mountain Dr
- 3501 Devils Gulch Rd
- 2069 Us Highway 34
- 11 Rainbow Trout Ln
- 2341 Fallen Leaf Way
- 2435 Eagle Rock Dr
- 76 Cairn Ct
- 0 Cedar Park Dr Unit 1031446
- 2387 Us Highway 34 Unit A & B
- 2392 U S 34
- 124 Big Pine Ln
