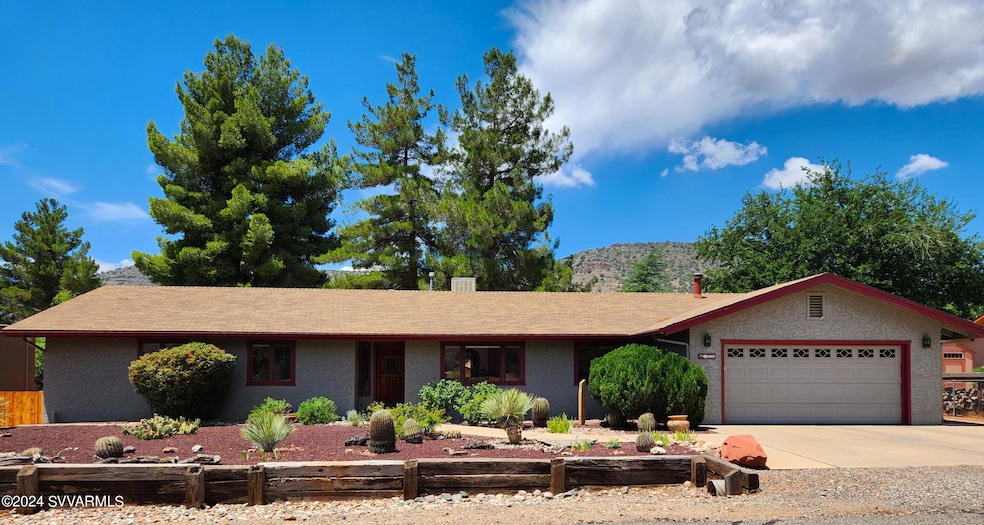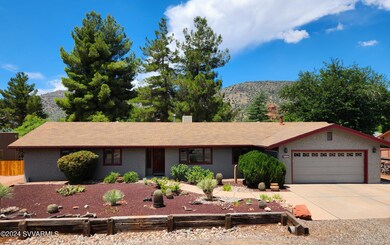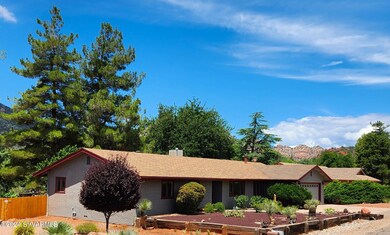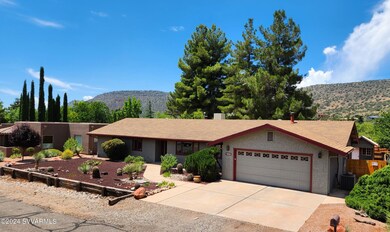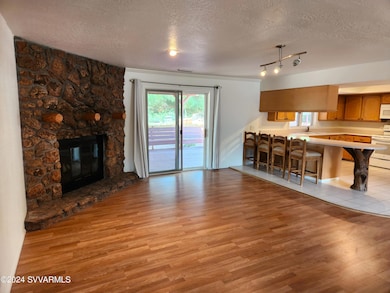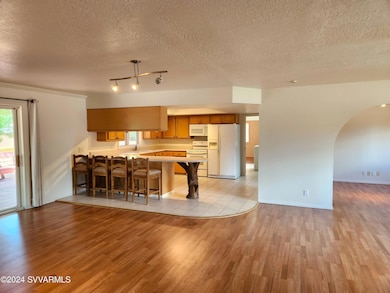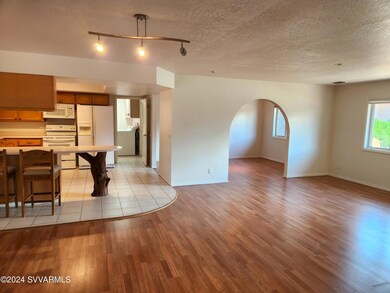
165 Gunsight Hills Dr Sedona, AZ 86351
Village of Oak Creek (Big Park) NeighborhoodEstimated payment $3,613/month
Highlights
- Views of Red Rock
- Covered Deck
- Wood Flooring
- Clubhouse
- Ranch Style House
- Great Room
About This Home
Discover this warm and inviting older home, offering room to roam with plenty of space. This home is perfect for anyone seeking comfort and convenience. Enjoy spacious living areas consisting of a formal dining room that can also serve as an office or study that has great red rock views, plus a cozy living room highlighted by a beautiful rock hearth with a wood-burning fireplace, creating a warm and inviting atmosphere. Kitchen features a breakfast bar and abundant workspace, ideal for meal preparation and casual dining. Master Suite includes a large walk-in closet and a spacious bath. Back deck is huge and perfect for hosting gatherings and enjoying the outdoors. Lovely, fenced & nicely treed backyard offering beautiful mesa views, providing a serene & private retreat
Home Details
Home Type
- Single Family
Est. Annual Taxes
- $2,923
Year Built
- Built in 1980
Lot Details
- 0.25 Acre Lot
- Back Yard Fenced
- Drip System Landscaping
- Landscaped with Trees
HOA Fees
- $25 Monthly HOA Fees
Property Views
- Red Rock
- Mountain
Home Design
- Ranch Style House
- Stem Wall Foundation
- Wood Frame Construction
- Composition Shingle Roof
- Stucco
Interior Spaces
- 2,077 Sq Ft Home
- Wood Burning Fireplace
- Double Pane Windows
- Blinds
- Great Room
- Formal Dining Room
- Fire and Smoke Detector
Kitchen
- Breakfast Bar
- Electric Oven
- Microwave
- Dishwasher
- Disposal
Flooring
- Wood
- Tile
Bedrooms and Bathrooms
- 4 Bedrooms
- Split Bedroom Floorplan
- En-Suite Primary Bedroom
- Walk-In Closet
- 3 Bathrooms
Laundry
- Laundry Room
- Dryer
- Washer
Parking
- 2 Car Garage
- Garage Door Opener
- Off-Street Parking
Outdoor Features
- Covered Deck
- Shed
Utilities
- Refrigerated Cooling System
- Evaporated cooling system
- Underground Utilities
- Private Water Source
- Natural Gas Water Heater
- Conventional Septic
- Septic System
- Phone Available
- Cable TV Available
Listing and Financial Details
- Assessor Parcel Number 40530070
Community Details
Overview
- Occc West Subdivision
Amenities
- Clubhouse
Map
Home Values in the Area
Average Home Value in this Area
Tax History
| Year | Tax Paid | Tax Assessment Tax Assessment Total Assessment is a certain percentage of the fair market value that is determined by local assessors to be the total taxable value of land and additions on the property. | Land | Improvement |
|---|---|---|---|---|
| 2024 | $2,923 | $58,788 | -- | -- |
| 2023 | $2,923 | $44,710 | $0 | $0 |
| 2022 | $2,870 | $32,561 | $7,437 | $25,124 |
| 2021 | $2,912 | $31,984 | $6,917 | $25,067 |
| 2020 | $2,912 | $0 | $0 | $0 |
| 2019 | $2,883 | $0 | $0 | $0 |
| 2018 | $2,827 | $0 | $0 | $0 |
| 2017 | $2,751 | $0 | $0 | $0 |
| 2016 | $2,715 | $0 | $0 | $0 |
| 2015 | -- | $0 | $0 | $0 |
| 2014 | -- | $0 | $0 | $0 |
Property History
| Date | Event | Price | Change | Sq Ft Price |
|---|---|---|---|---|
| 04/08/2025 04/08/25 | Pending | -- | -- | -- |
| 04/05/2025 04/05/25 | Price Changed | $599,000 | -6.4% | $288 / Sq Ft |
| 03/05/2025 03/05/25 | Price Changed | $640,000 | -4.3% | $308 / Sq Ft |
| 12/28/2024 12/28/24 | For Sale | $669,000 | 0.0% | $322 / Sq Ft |
| 10/22/2024 10/22/24 | Off Market | $669,000 | -- | -- |
| 10/03/2024 10/03/24 | Price Changed | $669,000 | -4.3% | $322 / Sq Ft |
| 07/11/2024 07/11/24 | Price Changed | $699,000 | -2.9% | $337 / Sq Ft |
| 06/26/2024 06/26/24 | For Sale | $720,000 | -- | $347 / Sq Ft |
Deed History
| Date | Type | Sale Price | Title Company |
|---|---|---|---|
| Interfamily Deed Transfer | -- | None Available | |
| Warranty Deed | -- | Chicago Title Insurance Co | |
| Warranty Deed | $416,000 | Chicago Title Ins Co | |
| Interfamily Deed Transfer | -- | First American Title Ins Co | |
| Interfamily Deed Transfer | -- | First American Title Ins Co | |
| Interfamily Deed Transfer | -- | Yavapai Title Agency | |
| Interfamily Deed Transfer | -- | Yavapai Title Agency | |
| Interfamily Deed Transfer | -- | Yavapai Title Agency | |
| Interfamily Deed Transfer | -- | Chicago Title Insurance Co | |
| Interfamily Deed Transfer | -- | Chicago Title Insurance Co | |
| Warranty Deed | $245,900 | Chicago Title Insurance Co | |
| Warranty Deed | $170,000 | First American Title | |
| Joint Tenancy Deed | $164,500 | First American Title Ins |
Mortgage History
| Date | Status | Loan Amount | Loan Type |
|---|---|---|---|
| Previous Owner | $332,800 | New Conventional | |
| Previous Owner | $117,000 | Stand Alone Second | |
| Previous Owner | $264,800 | Purchase Money Mortgage | |
| Previous Owner | $196,720 | Purchase Money Mortgage | |
| Previous Owner | $136,000 | New Conventional | |
| Previous Owner | $131,600 | New Conventional | |
| Closed | $41,600 | No Value Available |
Similar Homes in Sedona, AZ
Source: Sedona Verde Valley Association of REALTORS®
MLS Number: 536479
APN: 405-30-070
- 30 W Valley Dr
- 40 W Valley Dr
- 80 Gunsight Hills Dr
- 1105 Verde Valley School Rd
- 10 Coburn Ct
- 35 Brielle Ln
- 45 Yellow Hat Cir
- 70 Via Del Viento
- 4601 Redrock Rd Unit 2
- 115 Merry Go Round Rock Rd
- 60 Devils Kitchen Dr
- 1315 Verde Valley School Rd
- 130 Regan Rd
- 15 Adobe Trail
- 70 Merry Go Round Rock Rd
- 475 Deer Pass Dr
- 125 Sycamore St
- 80 Robbers Roost
- 350 Redrock Rd
- 30 Dragoon Way
