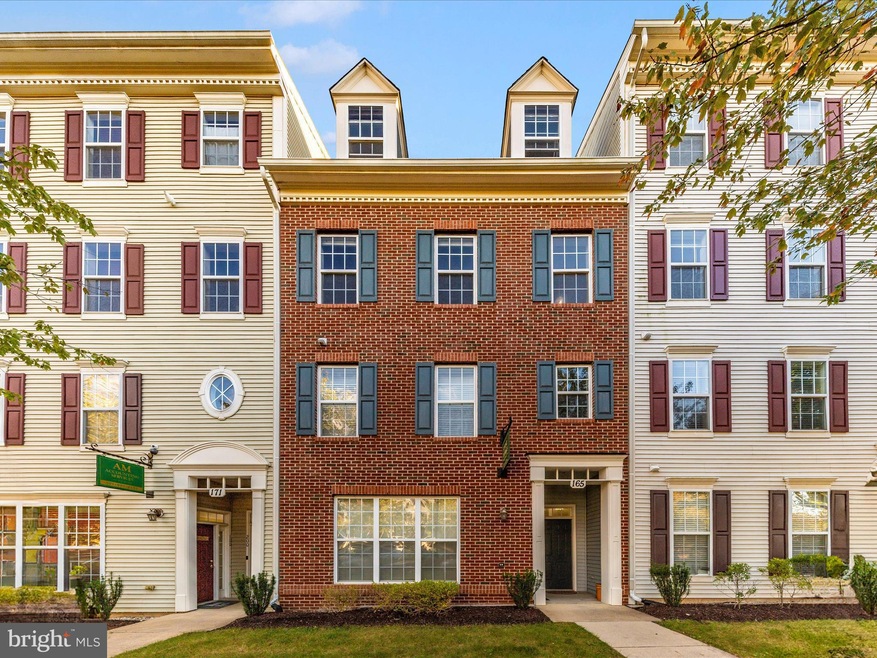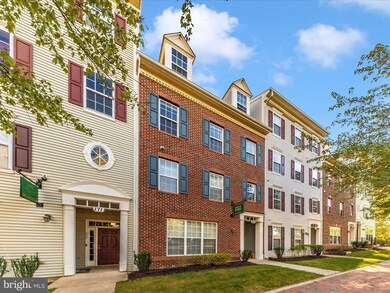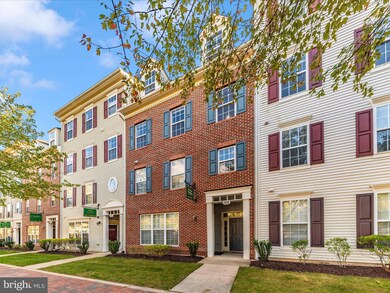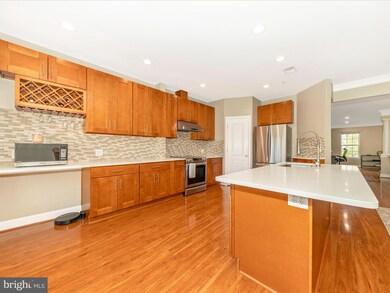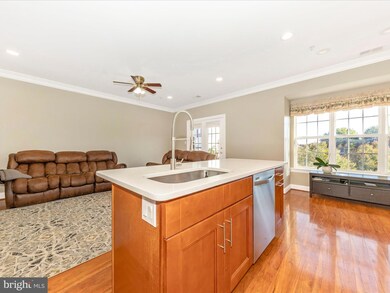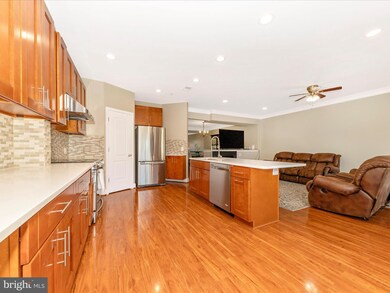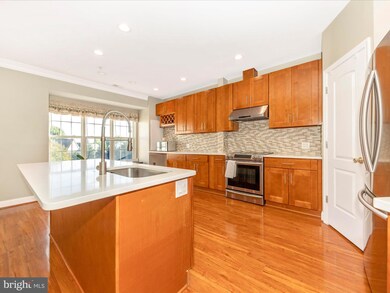
165 Mill Green Ave Unit 200 Gaithersburg, MD 20878
Kentlands NeighborhoodHighlights
- Contemporary Architecture
- Community Pool
- Meeting Room
- Diamond Elementary School Rated A
- Tennis Courts
- 4-minute walk to Discovery Park
About This Home
As of December 2024Welcome to this stunning, 3-level townhome-style condo located in the highly sought-after Quince Orchard Park Community! This freshly painted, light-filled home offers 2,686 sq. ft. of luxurious living space, blending elegance and modern design. The open floor plan on the main level includes a sun-soaked living room, dining room, family room, and a chef’s kitchen with upgraded cabinets, granite countertops, and stainless steel appliances. French doors open from the breakfast room to a private deck, perfect for outdoor relaxation.
The entire home is adorned with beautiful hardwood floors and soaring 9 ft. ceilings, creating a sense of spaciousness. The formal living room features triple crown molding, recessed lighting, and plenty of natural light, while both formal and informal dining areas are illuminated by stylish hanging lights—ideal for hosting gatherings.
Upstairs, the master suite is a true retreat, complete with a vaulted ceiling, dual vanities, a large walk-in closet, and an updated bathroom. Two additional spacious bedrooms showcase charming dormer windows and vaulted ceilings. A conveniently located laundry room on the bedroom level adds to the home’s practicality.
The lower level includes an attached 1-car garage, with ample parking available in both the front and back of the house. The lower-level unit is an office, providing additional privacy.
Community amenities abound, including a pool, 24/7 gym, kids’ parks, tennis and basketball courts, sand volleyball, and picnic areas. Scenic walking trails and the newly developed Discovery Park are just steps away, perfect for enjoying the outdoors.
Condo fees cover essential amenities, roof maintenance, and water. The water heater was replaced two years ago, and both primary bathrooms have been renovated.
Located near the vibrant Kentlands, this home offers shopping, dining, Whole Foods, and Giant groceries right at your doorstep. Minutes from Rio, Crown, and I-270, this unbeatable location provides fantastic price and value!
Townhouse Details
Home Type
- Townhome
Est. Annual Taxes
- $5,637
Year Built
- Built in 2003
Lot Details
- 1,343 Sq Ft Lot
- Property is in excellent condition
HOA Fees
Parking
- 1 Car Attached Garage
- Rear-Facing Garage
Home Design
- Contemporary Architecture
- Slab Foundation
- Shingle Siding
- Brick Front
Interior Spaces
- 2,686 Sq Ft Home
- Property has 2 Levels
- Laundry in unit
Bedrooms and Bathrooms
- 3 Bedrooms
Schools
- Diamond Elementary School
- Lakelands Park Middle School
- Quince Orchard High School
Utilities
- Forced Air Heating and Cooling System
- Natural Gas Water Heater
Listing and Financial Details
- Assessor Parcel Number 160903420483
Community Details
Overview
- Association fees include common area maintenance, exterior building maintenance, insurance, lawn maintenance, management, road maintenance, reserve funds, recreation facility, pool(s), snow removal, trash
- Quince Orchard Park Codm Community
- Quince Orchard Park Codm Subdivision
Amenities
- Meeting Room
- Party Room
- Recreation Room
Recreation
- Tennis Courts
- Community Basketball Court
- Community Playground
- Community Pool
Pet Policy
- Pets Allowed
Map
Home Values in the Area
Average Home Value in this Area
Property History
| Date | Event | Price | Change | Sq Ft Price |
|---|---|---|---|---|
| 12/19/2024 12/19/24 | Sold | $530,000 | -1.8% | $197 / Sq Ft |
| 12/03/2024 12/03/24 | Pending | -- | -- | -- |
| 11/14/2024 11/14/24 | Price Changed | $539,900 | -0.9% | $201 / Sq Ft |
| 10/24/2024 10/24/24 | Price Changed | $544,999 | -0.9% | $203 / Sq Ft |
| 10/10/2024 10/10/24 | For Sale | $549,999 | 0.0% | $205 / Sq Ft |
| 10/05/2024 10/05/24 | Off Market | $549,999 | -- | -- |
| 09/12/2019 09/12/19 | Sold | $415,000 | -3.5% | $157 / Sq Ft |
| 07/31/2019 07/31/19 | Pending | -- | -- | -- |
| 07/30/2019 07/30/19 | Price Changed | $429,900 | 0.0% | $163 / Sq Ft |
| 07/30/2019 07/30/19 | For Sale | $429,900 | +3.6% | $163 / Sq Ft |
| 07/28/2019 07/28/19 | Off Market | $415,000 | -- | -- |
| 07/24/2019 07/24/19 | For Sale | $419,900 | -- | $159 / Sq Ft |
Tax History
| Year | Tax Paid | Tax Assessment Tax Assessment Total Assessment is a certain percentage of the fair market value that is determined by local assessors to be the total taxable value of land and additions on the property. | Land | Improvement |
|---|---|---|---|---|
| 2024 | $5,637 | $415,000 | $0 | $0 |
| 2023 | $6,033 | $395,000 | $118,500 | $276,500 |
| 2022 | $4,417 | $386,667 | $0 | $0 |
| 2021 | $4,332 | $378,333 | $0 | $0 |
| 2020 | $8,405 | $370,000 | $111,000 | $259,000 |
| 2019 | $4,185 | $370,000 | $111,000 | $259,000 |
| 2018 | $4,195 | $370,000 | $111,000 | $259,000 |
| 2017 | $5,005 | $385,000 | $0 | $0 |
| 2016 | $4,014 | $368,333 | $0 | $0 |
| 2015 | $4,014 | $351,667 | $0 | $0 |
| 2014 | $4,014 | $335,000 | $0 | $0 |
Mortgage History
| Date | Status | Loan Amount | Loan Type |
|---|---|---|---|
| Previous Owner | $327,200 | New Conventional | |
| Previous Owner | $402,550 | New Conventional | |
| Previous Owner | $312,000 | Adjustable Rate Mortgage/ARM | |
| Previous Owner | $34,000 | Credit Line Revolving | |
| Previous Owner | $80,000 | Credit Line Revolving | |
| Previous Owner | $352,000 | Purchase Money Mortgage | |
| Previous Owner | $352,000 | Purchase Money Mortgage |
Deed History
| Date | Type | Sale Price | Title Company |
|---|---|---|---|
| Deed | $530,000 | Kvs Title | |
| Deed | $415,000 | Heritage Title Company Inc | |
| Gift Deed | -- | None Available | |
| Deed | $390,000 | First American Title Ins Co | |
| Deed | $440,000 | -- | |
| Deed | $440,000 | -- | |
| Deed | $440,000 | -- | |
| Deed | $440,000 | -- | |
| Deed | $341,258 | -- |
Similar Homes in Gaithersburg, MD
Source: Bright MLS
MLS Number: MDMC2150974
APN: 09-03420483
- 648 Orchard Ridge Dr Unit 200
- 688 Orchard Ridge Dr Unit 100
- 304 Winter Walk Dr
- 779 Summer Walk Dr
- 333 Swanton Ln
- 133 Chevy Chase St Unit 133
- 113 Bucksfield Rd
- 625 Main St Unit A
- 315 Cross Green St Unit 315A
- 35 Golden Ash Way Unit B
- 1004 Bayridge Terrace
- 111 Timberbrook Ln Unit 201
- 301 High Gables Dr Unit 109
- 301 High Gables Dr Unit 305
- 764 Clifftop Dr
- 710 Market St E
- 414 Kersten St
- 3 Arch Place Unit 130
- 3 Arch Place Unit 124
- 306 Inspiration Ln
