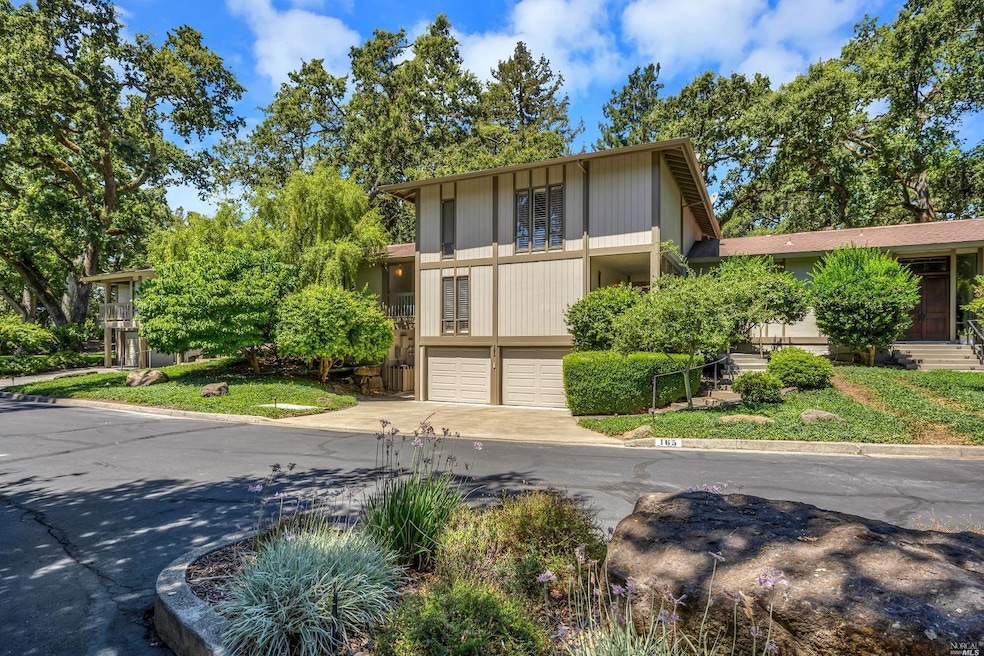
165 Milliken Creek Dr Napa, CA 94558
Silverado Resort Neighborhood
2
Beds
2.5
Baths
1,952
Sq Ft
1,429
Sq Ft Lot
Highlights
- On Golf Course
- Gated Community
- Wood Flooring
- Vichy Elementary School Rated A-
- Cathedral Ceiling
- Loft
About This Home
As of October 2024Off market sale, for comp purposes only
Property Details
Home Type
- Condominium
Est. Annual Taxes
- $12,777
Year Built
- Built in 1968 | Remodeled
Lot Details
- On Golf Course
- Landscaped
- Low Maintenance Yard
Parking
- 2 Car Direct Access Garage
- 2 Open Parking Spaces
- Front Facing Garage
- Garage Door Opener
- Golf Cart Parking
Home Design
- Side-by-Side
- Split Level Home
- Composition Roof
Interior Spaces
- 1,952 Sq Ft Home
- 3-Story Property
- Wet Bar
- Cathedral Ceiling
- Formal Entry
- Great Room
- Living Room with Fireplace
- Living Room with Attached Deck
- Combination Dining and Living Room
- Loft
- Golf Course Views
- Security Gate
Kitchen
- Double Oven
- Built-In Gas Range
- Microwave
- Ice Maker
- Dishwasher
- Granite Countertops
- Disposal
Flooring
- Wood
- Carpet
- Tile
Bedrooms and Bathrooms
- 2 Bedrooms
- Primary Bedroom Upstairs
- Bathroom on Main Level
Laundry
- Laundry Room
- Dryer
- Washer
Outdoor Features
- Balcony
- Front Porch
Utilities
- Central Heating and Cooling System
- Tankless Water Heater
Listing and Financial Details
- Assessor Parcel Number 060-080-002-000
Community Details
Overview
- Association fees include common areas, insurance on structure, maintenance exterior, ground maintenance, management, pool, road, roof
- Creekside Association, Phone Number (707) 255-0880
- Creekside Subdivision
Recreation
- Community Pool
Security
- Gated Community
- Carbon Monoxide Detectors
- Fire and Smoke Detector
Map
Create a Home Valuation Report for This Property
The Home Valuation Report is an in-depth analysis detailing your home's value as well as a comparison with similar homes in the area
Home Values in the Area
Average Home Value in this Area
Property History
| Date | Event | Price | Change | Sq Ft Price |
|---|---|---|---|---|
| 10/15/2024 10/15/24 | Sold | $1,449,000 | 0.0% | $742 / Sq Ft |
| 10/15/2024 10/15/24 | Pending | -- | -- | -- |
| 10/15/2024 10/15/24 | For Sale | $1,449,000 | 0.0% | $742 / Sq Ft |
| 06/26/2017 06/26/17 | Rented | $3,500 | 0.0% | -- |
| 06/23/2017 06/23/17 | Under Contract | -- | -- | -- |
| 05/23/2017 05/23/17 | For Rent | $3,500 | -- | -- |
Source: Bay Area Real Estate Information Services (BAREIS)
Tax History
| Year | Tax Paid | Tax Assessment Tax Assessment Total Assessment is a certain percentage of the fair market value that is determined by local assessors to be the total taxable value of land and additions on the property. | Land | Improvement |
|---|---|---|---|---|
| 2023 | $12,777 | $1,070,508 | $558,240 | $512,268 |
| 2022 | $12,422 | $1,049,519 | $547,295 | $502,224 |
| 2021 | $12,266 | $1,028,941 | $536,564 | $492,377 |
| 2020 | $12,196 | $1,018,392 | $531,063 | $487,329 |
| 2019 | $11,961 | $998,424 | $520,650 | $477,774 |
| 2018 | $11,817 | $978,848 | $510,442 | $468,406 |
| 2017 | $10,749 | $885,000 | $465,000 | $420,000 |
| 2016 | $10,642 | $875,000 | $460,000 | $415,000 |
| 2015 | $8,752 | $750,000 | $400,000 | $350,000 |
| 2014 | $7,499 | $639,450 | $341,250 | $298,200 |
Source: Public Records
Mortgage History
| Date | Status | Loan Amount | Loan Type |
|---|---|---|---|
| Previous Owner | $300,000 | No Value Available |
Source: Public Records
Deed History
| Date | Type | Sale Price | Title Company |
|---|---|---|---|
| Grant Deed | $1,449,500 | Fidelity National Title | |
| Interfamily Deed Transfer | -- | None Available | |
| Grant Deed | $815,000 | First Amer Title Co Of Napa | |
| Interfamily Deed Transfer | -- | First Amer Title Co Of Napa | |
| Grant Deed | $420,000 | Napa Land Title Company |
Source: Public Records
Similar Homes in Napa, CA
Source: Bay Area Real Estate Information Services (BAREIS)
MLS Number: 324083155
APN: 060-080-002
Nearby Homes
- 350 Deer Hollow Dr
- 682 Cottage Dr Unit 683
- 1167 Castle Oaks Dr
- 42 Fairways Dr
- 105 Canyon Dr
- 751 Cottage Dr
- 605 Cottage Dr
- 88 Fairways Dr
- 1120 Castle Oaks Dr
- 68 Fairways Dr
- 654 Chaparral Cir
- 11 Aviara Ct
- 883 Oak Leaf Way
- 421 Bear Creek Cir
- 1600 Atlas Peak Rd Unit 296
- 1600 Atlas Peak Rd Unit 286
- 1600 Atlas Peak Rd Unit 228
- 337 Alta Mesa Cir
- 523 Westgate Dr
- 802 Augusta Cir
