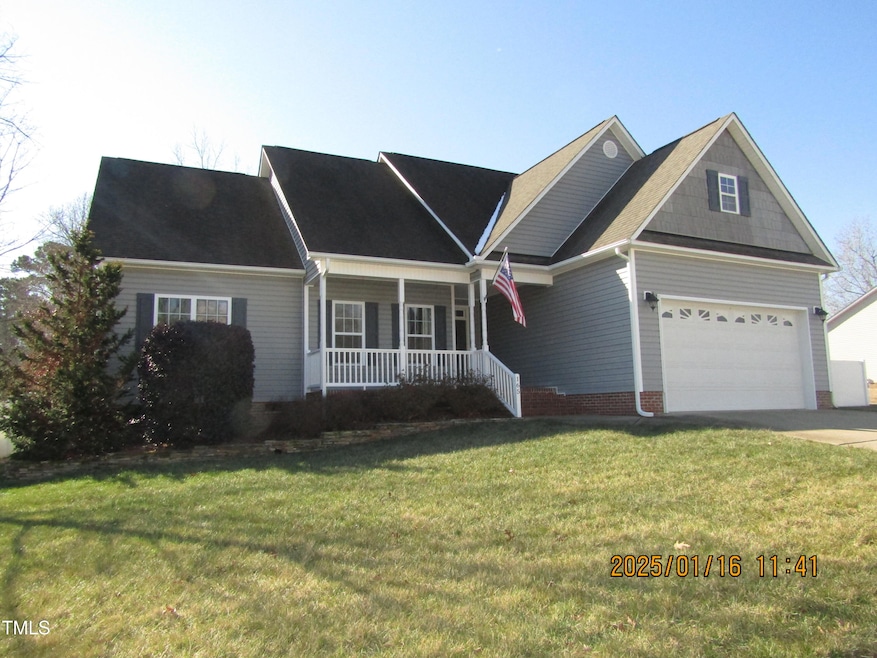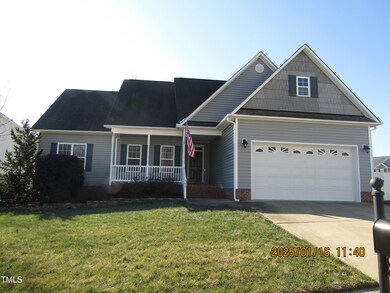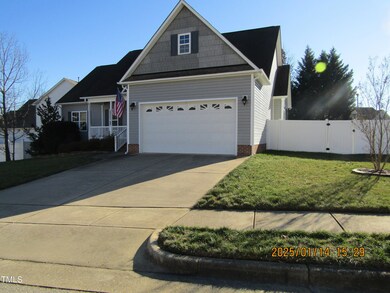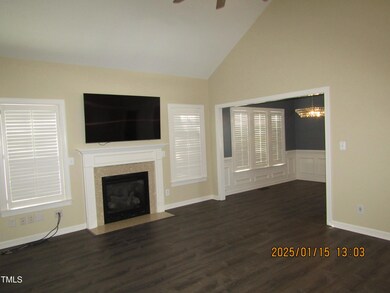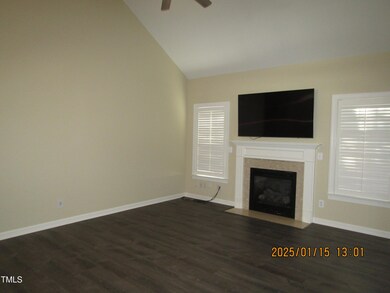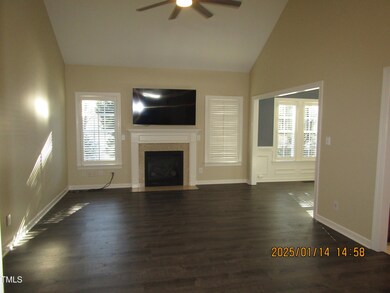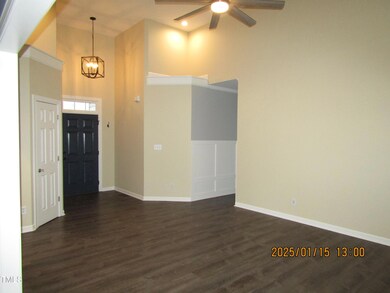
165 Millwood Dr Clayton, NC 27527
Wilders NeighborhoodHighlights
- Open Floorplan
- Secluded Lot
- Cathedral Ceiling
- River Dell Elementary School Rated A-
- Ranch Style House
- L-Shaped Dining Room
About This Home
As of March 2025Beautiful 3 Bedroom Home sitting on very private corner lot in the Flower's Plantation North Farm Community! Home has been newly painted. Huge Living Room with Fireplace, cathedral Ceiling, Ceiling Fan,recess can lights LVP flooring. Plantation Shutters in Living room , dining room and kitchen. 9 ft ceilings other than living room and Foyer Separate Dining Room w/Crown Molding, Wainscoting. New Pergo LVP flooring in Kitchen & Nook . Lots of Beautiful Cherry cabinets ,pantry, bar ceiling fan, Recess Can Lights, Microwave, Smooth Top Range, Disposal. Refrigerator , washer / Dryer convey. Master Bedroom has Tray Ceilings, ceiling fan, recess can lights LVP flooring. Master bath has Garden tub, separate shower. Bedrooms 2 & 3 has fresh paint LVP flooring Ceiling fans Crown molding. Hall Way has Custom Wainscoting and Pull down Attic, Guest Bath has new Vanity, mirror,tile floor and toilet. Separate Washroom with Washer/Dryer. There is no carpet in this home all LPV flooring except Bathrooms. Double Garage with Built in Storage. Custom built 16 x 24 stone Patio with Custom built Fire Pit. Screened in porch, Rocking chair front porch, Landscaped yard with Rainbird Irrigation system. Gutters, front porch painted 2025 Water treatment/Softener System. 50 Gallon Water heater installed in Oct of 2023 . Upgraded light fixtures. This home is like New. So much privacy in the back yard. Home has Crawl space. Close to Neuse River Parkway walking trials.
Home Details
Home Type
- Single Family
Est. Annual Taxes
- $1,525
Year Built
- Built in 2008
Lot Details
- 9,148 Sq Ft Lot
- Vinyl Fence
- Back Yard Fenced
- Landscaped
- Secluded Lot
- Corner Lot
- Irrigation Equipment
- Front and Back Yard Sprinklers
HOA Fees
- $44 Monthly HOA Fees
Parking
- 2 Car Attached Garage
- Front Facing Garage
- Garage Door Opener
- 2 Open Parking Spaces
Home Design
- Ranch Style House
- Traditional Architecture
- Brick Foundation
- Shingle Roof
- Vinyl Siding
Interior Spaces
- 1,516 Sq Ft Home
- Open Floorplan
- Bar
- Crown Molding
- Tray Ceiling
- Smooth Ceilings
- Cathedral Ceiling
- Ceiling Fan
- Recessed Lighting
- Chandelier
- Gas Log Fireplace
- Double Pane Windows
- Insulated Windows
- Plantation Shutters
- Window Screens
- Entrance Foyer
- Living Room with Fireplace
- L-Shaped Dining Room
- Breakfast Room
- Screened Porch
- Storage
- Basement
- Crawl Space
- Pull Down Stairs to Attic
- Fire and Smoke Detector
Kitchen
- Electric Range
- Microwave
- Ice Maker
- Dishwasher
- Disposal
Flooring
- Tile
- Luxury Vinyl Tile
- Vinyl
Bedrooms and Bathrooms
- 3 Bedrooms
- Walk-In Closet
- 2 Full Bathrooms
- Double Vanity
- Separate Shower in Primary Bathroom
- Soaking Tub
- Bathtub with Shower
- Walk-in Shower
Laundry
- Laundry Room
- Dryer
- Washer
Outdoor Features
- Patio
- Fire Pit
- Rain Gutters
Schools
- River Dell Elementary School
- Archer Lodge Middle School
- Corinth Holder High School
Utilities
- Cooling System Powered By Gas
- Heating System Uses Gas
- Heating System Uses Natural Gas
- Vented Exhaust Fan
- Underground Utilities
- Natural Gas Connected
- Electric Water Heater
- Water Purifier
- Water Softener is Owned
- High Speed Internet
- Cable TV Available
Community Details
- Association fees include ground maintenance
- North Farm Community Association , Inc. (Cams) Association, Phone Number (877) 672-2267
- North Farm Subdivision
Listing and Financial Details
- Assessor Parcel Number 178000-50-5001
Map
Home Values in the Area
Average Home Value in this Area
Property History
| Date | Event | Price | Change | Sq Ft Price |
|---|---|---|---|---|
| 03/17/2025 03/17/25 | Sold | $374,900 | 0.0% | $247 / Sq Ft |
| 01/23/2025 01/23/25 | Pending | -- | -- | -- |
| 01/17/2025 01/17/25 | For Sale | $374,900 | -- | $247 / Sq Ft |
Tax History
| Year | Tax Paid | Tax Assessment Tax Assessment Total Assessment is a certain percentage of the fair market value that is determined by local assessors to be the total taxable value of land and additions on the property. | Land | Improvement |
|---|---|---|---|---|
| 2024 | $1,525 | $188,210 | $43,000 | $145,210 |
| 2023 | $1,525 | $188,210 | $43,000 | $145,210 |
| 2022 | $1,543 | $188,210 | $43,000 | $145,210 |
| 2021 | $1,543 | $188,210 | $43,000 | $145,210 |
| 2020 | $1,600 | $188,210 | $43,000 | $145,210 |
| 2019 | $1,600 | $188,210 | $43,000 | $145,210 |
| 2018 | $1,460 | $167,780 | $35,000 | $132,780 |
| 2017 | $1,426 | $167,780 | $35,000 | $132,780 |
| 2016 | $1,426 | $167,780 | $35,000 | $132,780 |
| 2015 | $1,426 | $167,780 | $35,000 | $132,780 |
| 2014 | $1,426 | $167,780 | $35,000 | $132,780 |
Mortgage History
| Date | Status | Loan Amount | Loan Type |
|---|---|---|---|
| Open | $370,000 | New Conventional | |
| Previous Owner | $150,500 | New Conventional | |
| Previous Owner | $159,600 | New Conventional | |
| Previous Owner | $175,400 | Purchase Money Mortgage |
Deed History
| Date | Type | Sale Price | Title Company |
|---|---|---|---|
| Warranty Deed | $375,000 | Longleaf Title Insurance | |
| Warranty Deed | $176,000 | None Available |
Similar Homes in Clayton, NC
Source: Doorify MLS
MLS Number: 10071378
APN: 16J04064D
- 153 N Farm Dr
- 249 Mill Creek Dr
- 92 Radcliffe Ct
- 78 Radcliffe Ct
- 63 Radcliffe Ct
- 123 Radcliffe Ct
- 32 Hickory Ridge Ln
- 100 Summer Mist Ln Unit 163p
- 92 Summer Mist Ln Unit 164p
- 80 Summer Mist Ln Unit 165p
- 387 Windgate Dr
- 424 Hocutt Farm Dr
- 323 Windgate Dr
- 111 Silver Moon Ln Unit 121
- 41 Silver Moon Ln Unit 115
- 74 Silver Moon Ln
- 262 Windgate Dr
- 144 W Walker Woods Ln
- 278 Bent Willow Dr
- 81 N Lumina Ln
