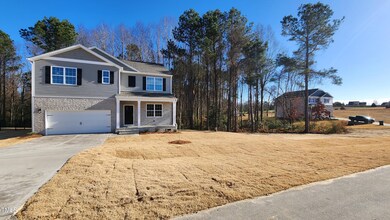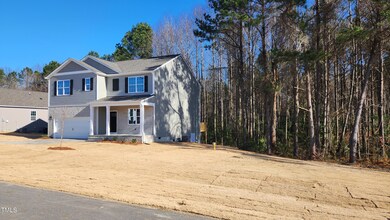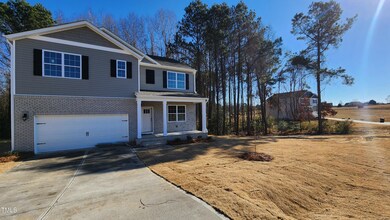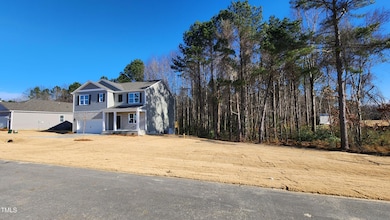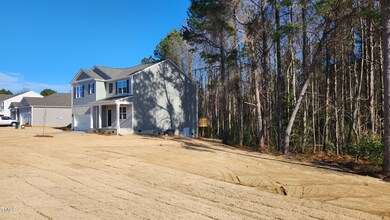
165 Ogburn Hicks Way Willow Spring, NC 27592
Pleasant Grove NeighborhoodHighlights
- New Construction
- View of Trees or Woods
- Open Floorplan
- Dixon Road Elementary School Rated A-
- 3 Acre Lot
- Craftsman Architecture
About This Home
As of March 2025Welcome to 165 Ogburn Hicks Way at the Reserve at Satterfield Farms, a no HOA new home community located in Willow Springs, NC, just 15 miles from downtown Raleigh and only minutes from nearby shopping centers and eateries. This home is ready for a January 2025 closing!
The Hayden floorplan offers 4 bedrooms and 3 baths in an efficiently designed 2,511 sqft home. The first floor boasts an office with French doors and a flex room adjacent to the first floor full bath. The modern kitchen features soft-close white cabinet doors with granite countertops. The oversized island opens up to a spacious dining and living room area. The primary suite, a loft, the laundry room, and 3 other bedrooms complete the second level. Relax outside on your beautiful and scenic 120 sqft deck overlooking a mostly wooded, scenic and private backyard. -- Enjoy the freedom of living on 3 ACRES of land with no community restrictive covenants! -- New home warranty and a standard Smart Home Technology Package with a Video Doorbell, Amazon Echo Dot, keyless door lock, touchscreen control panel, and programmable thermostat ARE included! *Photos are for representational purposes only.
Home Details
Home Type
- Single Family
Year Built
- Built in 2024 | New Construction
Lot Details
- 3 Acre Lot
- North Facing Home
- Landscaped
- Pie Shaped Lot
- Open Lot
- Cleared Lot
- Wooded Lot
- Private Yard
- Back and Front Yard
Parking
- 2 Car Attached Garage
- Front Facing Garage
- Garage Door Opener
- Secured Garage or Parking
- Additional Parking
- 4 Open Parking Spaces
Property Views
- Woods
- Rural
Home Design
- Craftsman Architecture
- Traditional Architecture
- Brick Veneer
- Pillar, Post or Pier Foundation
- Block Foundation
- Blown-In Insulation
- Batts Insulation
- Foam Insulation
- Architectural Shingle Roof
- Fiberglass Roof
- Shake Siding
- Vinyl Siding
Interior Spaces
- 2,511 Sq Ft Home
- 2-Story Property
- Open Floorplan
- Smooth Ceilings
- Window Screens
- French Doors
- Sliding Doors
- Living Room
- Home Office
- Loft
Kitchen
- Eat-In Kitchen
- Free-Standing Electric Range
- Microwave
- Plumbed For Ice Maker
- Dishwasher
- Stainless Steel Appliances
- Kitchen Island
- Granite Countertops
- Quartz Countertops
Flooring
- Carpet
- Laminate
- Concrete
- Luxury Vinyl Tile
- Vinyl
Bedrooms and Bathrooms
- 4 Bedrooms
- Dual Closets
- Walk-In Closet
- 3 Full Bathrooms
- Double Vanity
- Private Water Closet
- Bathtub with Shower
- Walk-in Shower
Laundry
- Laundry Room
- Laundry on upper level
- Washer and Electric Dryer Hookup
Attic
- Pull Down Stairs to Attic
- Unfinished Attic
Home Security
- Smart Home
- Smart Locks
- Smart Thermostat
- Fire and Smoke Detector
Eco-Friendly Details
- Energy-Efficient Windows with Low Emissivity
- Energy-Efficient Doors
- Energy-Efficient Thermostat
Outdoor Features
- Deck
- Exterior Lighting
- Rain Gutters
- Rear Porch
Schools
- Dixon Road Elementary School
- Mcgees Crossroads Middle School
- W Johnston High School
Utilities
- Forced Air Zoned Heating and Cooling System
- High-Efficiency Water Heater
- Septic Tank
- Septic System
Community Details
- No Home Owners Association
- Built by D.R. Horton
- The Reserve At Satterfield Farm Subdivision, Hayden F Floorplan
Listing and Financial Details
- Home warranty included in the sale of the property
- Assessor Parcel Number 8
Map
Home Values in the Area
Average Home Value in this Area
Property History
| Date | Event | Price | Change | Sq Ft Price |
|---|---|---|---|---|
| 03/03/2025 03/03/25 | Sold | $419,000 | -1.4% | $167 / Sq Ft |
| 12/20/2024 12/20/24 | Pending | -- | -- | -- |
| 12/16/2024 12/16/24 | For Sale | $425,000 | 0.0% | $169 / Sq Ft |
| 10/31/2024 10/31/24 | Off Market | $425,000 | -- | -- |
| 10/24/2024 10/24/24 | Pending | -- | -- | -- |
| 10/15/2024 10/15/24 | Price Changed | $425,000 | -6.3% | $169 / Sq Ft |
| 09/16/2024 09/16/24 | For Sale | $453,490 | -- | $181 / Sq Ft |
Similar Homes in the area
Source: Doorify MLS
MLS Number: 10053048
- 100 Blackberry Creek Dr
- 158 Linville Ln
- 214 Linville Ln
- 2955 Mt Pleasant Rd
- 149 Steep Rock Dr
- 834 November Ln
- 46 Twelve Oaks Dr
- 275 Sunrise Ridge Dr
- 298 Sunrise Ridge Dr
- 7524 Faith Haven Ct
- 0 2 Claude Rd
- 1001 Jarrett Bay Rd
- 288 Rosa Cir
- 1024 Jarrett Bay Rd
- 0 Trouble Rd
- 1209 Huffington Oak Dr
- 4205 Rockside Hills Dr
- 31 E Dentaires Way
- 76 Freewill Place
- 221 Old Hickory Dr

