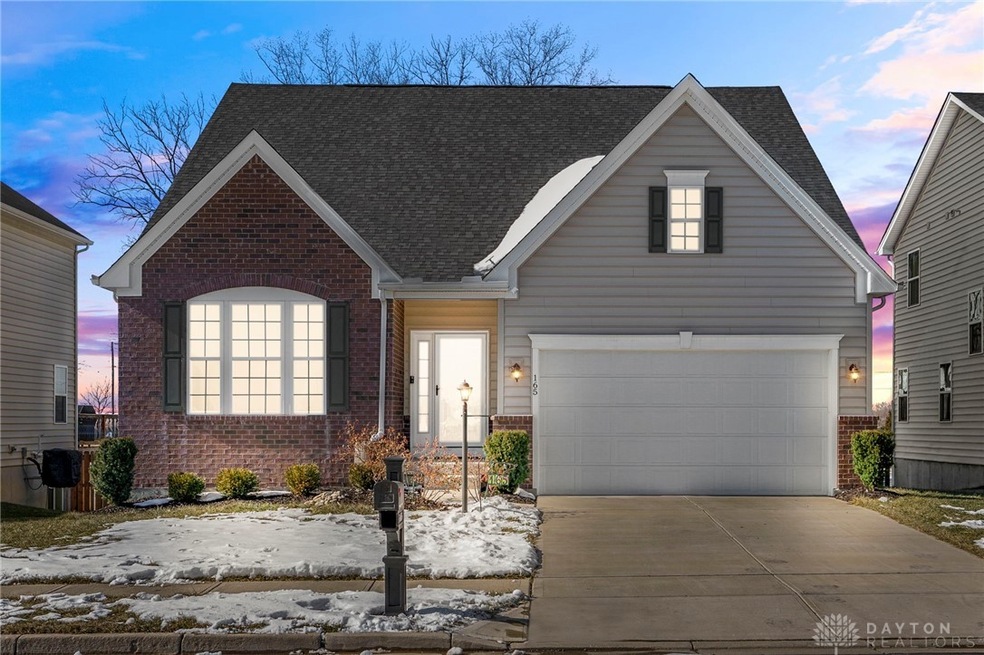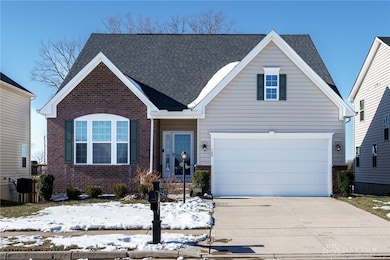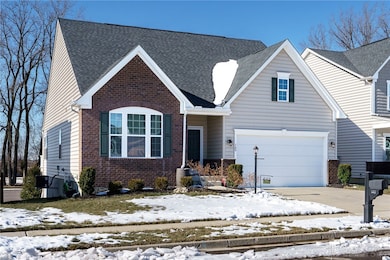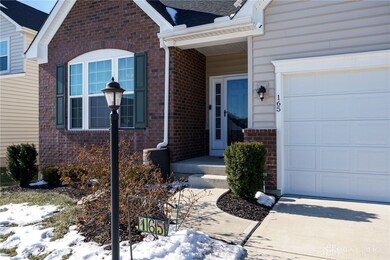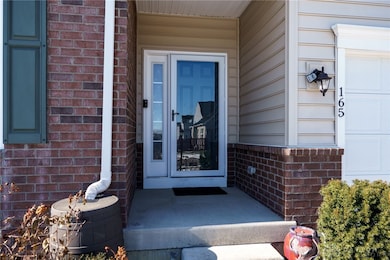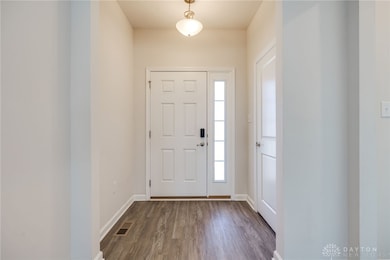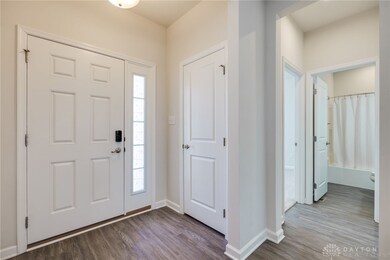
165 Regatta Park Dr Fairborn, OH 45324
Highlights
- Deck
- Quartz Countertops
- 2 Car Attached Garage
- Vaulted Ceiling
- Porch
- Walk-In Closet
About This Home
As of March 2025Experience the epitome of comfortable living at 165 Regatta Park Dr in Fairborn, OH! Nestled in a prime location, this stunning ranch home with full finished basement offers unparalleled convenience with close proximity to WPAFB, the Beavercreek Mall, and effortless access to major highways like I-675 and I-70.
Boasting over 2840 square feet of thoughtfully designed living space, this home is an entertainer's dream. The heart of the home is a magnificent kitchen, featuring an oversized island, quartz countertops, sleek stainless steel appliances, and exquisite cabinetry. The open floorplan seamlessly flows from the kitchen into a spacious great room, creating an inviting atmosphere for gatherings of all sizes.
With three generously sized bedrooms, this home provides ample space for your family to grow and thrive. Enjoy the convenience of a walkout basement, offering easy access to your backyard and a public park that includes a tennis court, basketball court, soccer field, volleyball court, a workout area, a walking path and a pavilion.
Inside, you'll discover a host of desirable features including an iSpring water system, walk-in closets, a dedicated laundry room with 220v, a serene library, a practical mudroom, and a well-appointed pantry.
Don't miss this incredible opportunity to make Waterford Landing your home! Call today to schedule a showing and discover the lifestyle you've been waiting for.
Last Agent to Sell the Property
eXp Realty Brokerage Phone: (866) 212-4991 License #2018003913

Home Details
Home Type
- Single Family
Est. Annual Taxes
- $5,686
Year Built
- 2020
Lot Details
- 6,347 Sq Ft Lot
- Partially Fenced Property
HOA Fees
- $29 Monthly HOA Fees
Parking
- 2 Car Attached Garage
Home Design
- Vinyl Siding
Interior Spaces
- 2,840 Sq Ft Home
- 1-Story Property
- Vaulted Ceiling
- Ceiling Fan
- Gas Fireplace
- Finished Basement
- Basement Fills Entire Space Under The House
- Fire and Smoke Detector
Kitchen
- Range
- Microwave
- Dishwasher
- Kitchen Island
- Quartz Countertops
Bedrooms and Bathrooms
- 3 Bedrooms
- Walk-In Closet
- Bathroom on Main Level
- 3 Full Bathrooms
Laundry
- Dryer
- Washer
Outdoor Features
- Deck
- Porch
Utilities
- Forced Air Heating and Cooling System
- Heating System Uses Natural Gas
- Water Softener
Listing and Financial Details
- Assessor Parcel Number A02000100530037700
Community Details
Overview
- Association fees include fitness facility, playground
- Waterford Lndg Sec Ten Subdivision
Recreation
- Trails
Map
Home Values in the Area
Average Home Value in this Area
Property History
| Date | Event | Price | Change | Sq Ft Price |
|---|---|---|---|---|
| 03/31/2025 03/31/25 | Sold | $379,900 | -2.6% | $134 / Sq Ft |
| 02/17/2025 02/17/25 | Pending | -- | -- | -- |
| 01/27/2025 01/27/25 | For Sale | $389,900 | -- | $137 / Sq Ft |
Tax History
| Year | Tax Paid | Tax Assessment Tax Assessment Total Assessment is a certain percentage of the fair market value that is determined by local assessors to be the total taxable value of land and additions on the property. | Land | Improvement |
|---|---|---|---|---|
| 2024 | $5,686 | $118,720 | $17,110 | $101,610 |
| 2023 | $5,686 | $118,720 | $17,110 | $101,610 |
| 2022 | $5,210 | $91,580 | $12,220 | $79,360 |
| 2021 | $5,287 | $12,220 | $12,220 | $0 |
| 2020 | $689 | $12,220 | $12,220 | $0 |
| 2019 | $394 | $0 | $0 | $0 |
| 2018 | $0 | $0 | $0 | $0 |
Mortgage History
| Date | Status | Loan Amount | Loan Type |
|---|---|---|---|
| Open | $338,778 | VA | |
| Previous Owner | $343,496 | VA |
Deed History
| Date | Type | Sale Price | Title Company |
|---|---|---|---|
| Limited Warranty Deed | $331,600 | None Available | |
| Warranty Deed | $45,000 | None Available |
Similar Homes in the area
Source: Dayton REALTORS®
MLS Number: 927039
APN: A02-0001-0053-0-0377-00
- 159 Regatta Park Dr
- 256 Regatta Park Dr
- 194 Rivulet Dr
- 1110 Peidmont Dr
- 442 Coronado Dr
- 1029 Cottage Court Dr
- 1268 Artesian Ln
- 73 Cascade Dr
- 1298 Artesian Ln
- 62 Cascade Dr
- 1842 Prairie Way
- 1830 Prairie Way
- 141 Mariner Dr
- 1319 Honeysuckle Dr
- 550 Rising Hill Dr
- 654 Sartell Dr
- 712 Chapelgate Dr
- 560 Margaret Dr
- 000 Morris Dr
- 619 Preservation St
