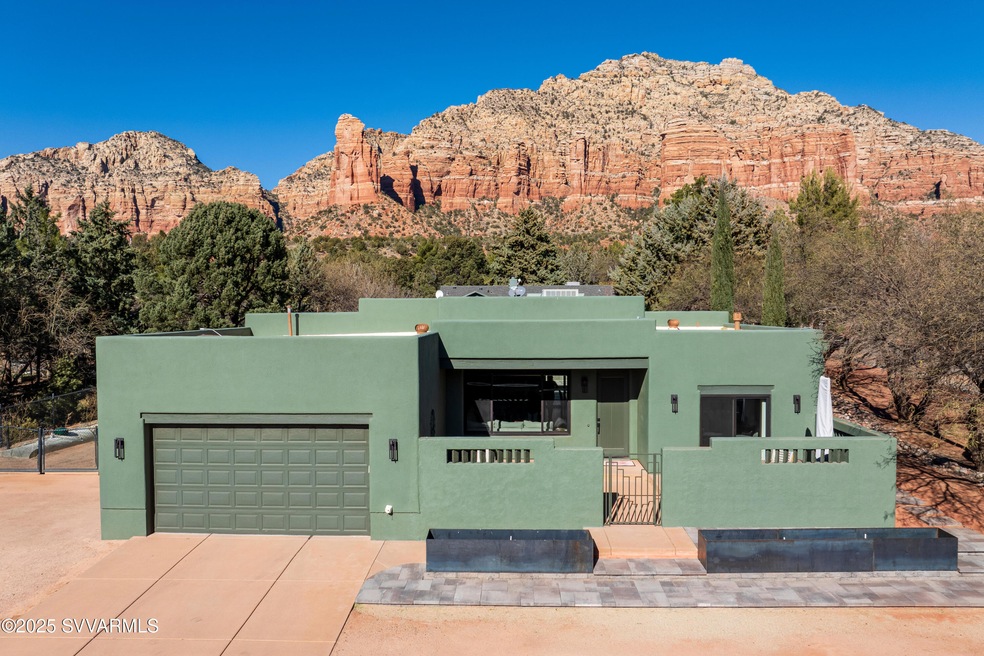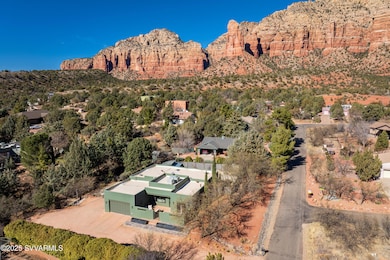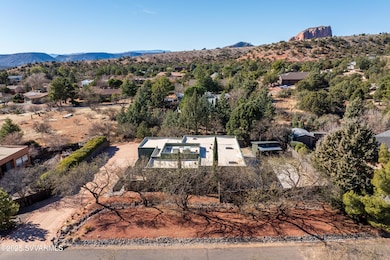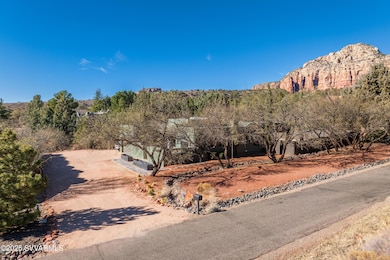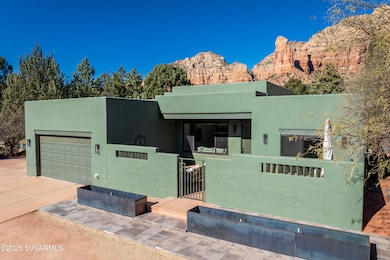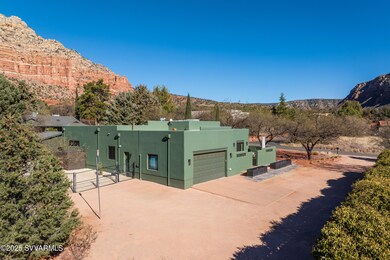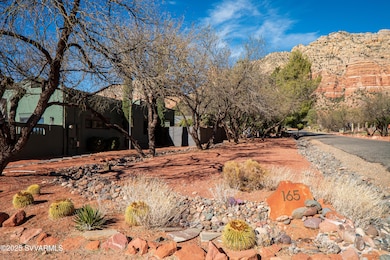
165 Ridgecrest Dr Sedona, AZ 86351
Village of Oak Creek (Big Park) NeighborhoodHighlights
- Views of Red Rock
- RV Access or Parking
- Reverse Osmosis System
- Private Pool
- Two Primary Bedrooms
- Open Floorplan
About This Home
As of April 2025A perfectly placed home on spacious lot affords privacy, knock out red rock views and stunning contemporary design. This serene and secluded 3-bedroom 2 bath home set back from the street has been meticulously and tastefully remodeled. Check all boxes with this open floorplan boasting spectacular mountain and red rock views from every room! Feel like a chef in the well-lit, aesthetic kitchen, updated appliances with appliance lift for easier access, induction stove, steam oven, quartz counters, pantry, and large island with seating. The great room, with a feature wall and electric fireplace, gets southern exposure, including a view of Jacks Canyon and neighboring mature trees, with access to the front courtyard. The open floor plan flows from the great room to the dining & kitchen areas o
Home Details
Home Type
- Single Family
Est. Annual Taxes
- $4,267
Year Built
- Built in 2000
Lot Details
- 0.41 Acre Lot
- Rural Setting
- Dog Run
- Back Yard Fenced
- Perimeter Fence
- Drip System Landscaping
- Irrigation
- Landscaped with Trees
- Grass Covered Lot
Property Views
- Red Rock
- Panoramic
- Mountain
Home Design
- Contemporary Architecture
- Southwestern Architecture
- Slab Foundation
- Wood Frame Construction
- Stucco
Interior Spaces
- 2,095 Sq Ft Home
- 1-Story Property
- Open Floorplan
- Ceiling Fan
- Double Pane Windows
- Vertical Blinds
- Window Screens
- Great Room
- Combination Kitchen and Dining Room
- Den
- Hobby Room
- Laminate Flooring
- Fire and Smoke Detector
Kitchen
- Breakfast Bar
- Electric Oven
- Range
- Dishwasher
- Kitchen Island
- Disposal
- Reverse Osmosis System
Bedrooms and Bathrooms
- 3 Bedrooms
- Double Master Bedroom
- Split Bedroom Floorplan
- En-Suite Primary Bedroom
- Possible Extra Bedroom
- Dual Closets
- Walk-In Closet
- 2 Bathrooms
- Whirlpool Bathtub
- Bathtub With Separate Shower Stall
Laundry
- Laundry Room
- Dryer
- Washer
Parking
- 3 Car Garage
- Garage Door Opener
- Off-Street Parking
- RV Access or Parking
Accessible Home Design
- Level Entry For Accessibility
Pool
- Private Pool
- Spa
Outdoor Features
- Covered Deck
- Covered patio or porch
- Shed
Utilities
- Refrigerated Cooling System
- Separate Meters
- Underground Utilities
- Private Water Source
- Tankless Water Heater
- Hot Water Circulator
- Propane Water Heater
- Water Softener
- Conventional Septic
- Septic System
- Phone Available
Community Details
- Pine Valley Subdivision
Listing and Financial Details
- Assessor Parcel Number 40532096
Map
Home Values in the Area
Average Home Value in this Area
Property History
| Date | Event | Price | Change | Sq Ft Price |
|---|---|---|---|---|
| 04/14/2025 04/14/25 | Sold | $1,315,000 | -9.3% | $628 / Sq Ft |
| 03/07/2025 03/07/25 | Pending | -- | -- | -- |
| 01/20/2025 01/20/25 | For Sale | $1,450,000 | +98.1% | $692 / Sq Ft |
| 02/04/2021 02/04/21 | Sold | $732,000 | +1.0% | $349 / Sq Ft |
| 12/22/2020 12/22/20 | Pending | -- | -- | -- |
| 12/14/2020 12/14/20 | For Sale | $725,000 | +81.7% | $346 / Sq Ft |
| 07/31/2015 07/31/15 | Sold | $399,000 | -7.0% | $202 / Sq Ft |
| 06/22/2015 06/22/15 | Pending | -- | -- | -- |
| 05/13/2014 05/13/14 | For Sale | $429,000 | +75.1% | $217 / Sq Ft |
| 02/10/2012 02/10/12 | Sold | $245,000 | -15.5% | $124 / Sq Ft |
| 01/27/2012 01/27/12 | Pending | -- | -- | -- |
| 10/20/2011 10/20/11 | For Sale | $289,900 | -- | $147 / Sq Ft |
Tax History
| Year | Tax Paid | Tax Assessment Tax Assessment Total Assessment is a certain percentage of the fair market value that is determined by local assessors to be the total taxable value of land and additions on the property. | Land | Improvement |
|---|---|---|---|---|
| 2024 | $4,146 | $78,966 | -- | -- |
| 2023 | $4,146 | $62,251 | $11,893 | $50,358 |
| 2022 | $4,072 | $48,221 | $9,858 | $38,363 |
| 2021 | $4,131 | $46,834 | $8,243 | $38,591 |
| 2020 | $3,763 | $0 | $0 | $0 |
| 2019 | $3,734 | $0 | $0 | $0 |
| 2018 | $3,551 | $0 | $0 | $0 |
| 2017 | $3,560 | $0 | $0 | $0 |
| 2016 | $3,491 | $0 | $0 | $0 |
| 2015 | -- | $0 | $0 | $0 |
| 2014 | -- | $0 | $0 | $0 |
Mortgage History
| Date | Status | Loan Amount | Loan Type |
|---|---|---|---|
| Open | $59,500 | Credit Line Revolving | |
| Open | $548,250 | Purchase Money Mortgage | |
| Previous Owner | $255,856 | New Conventional | |
| Previous Owner | $237,000 | New Conventional | |
| Previous Owner | $199,000 | New Conventional | |
| Previous Owner | $2,400,000 | Stand Alone Refi Refinance Of Original Loan | |
| Previous Owner | $469,600 | Fannie Mae Freddie Mac | |
| Previous Owner | $220,000 | Stand Alone First | |
| Previous Owner | $40,000 | Seller Take Back |
Deed History
| Date | Type | Sale Price | Title Company |
|---|---|---|---|
| Warranty Deed | $732,000 | Empire West Title Agency Llc | |
| Warranty Deed | $399,000 | First American Title Ins Co | |
| Interfamily Deed Transfer | -- | Stewart Title & Trust Of Pho | |
| Cash Sale Deed | $245,000 | Stewart Title & Trust Of Pho | |
| Trustee Deed | $292,050 | Accommodation | |
| Warranty Deed | $552,500 | Arizona Title Agency Inc | |
| Warranty Deed | $440,000 | Yavapai Title Agency | |
| Joint Tenancy Deed | $74,900 | Capital Title Agency Inc | |
| Warranty Deed | $45,000 | Capital Title Agency |
Similar Homes in Sedona, AZ
Source: Sedona Verde Valley Association of REALTORS®
MLS Number: 538050
APN: 405-32-096
- 405 Raintree Rd
- 255 Quail Hollow Dr
- 20 Gray Fox Dr
- 35 Rabbit Ct
- 260 Wild Flower Cir
- 75 Raintree Rd
- 30 Ho Hum Cir
- 10 Ho Hum Cir
- 125 Granite Mountain Rd
- 45 La Barranca Dr
- 20 La Barranca Dr
- 160 Pinon Valley Dr
- 165 Pegasus Trail
- 150 Pebble Dr
- 150 Pebble Dr Unit 220
- 40 Broken Arrow Dr
- 15 Alta Vista Dr
- 85 Overlook Way
- 115 Stone Way
- 30 High View Dr
