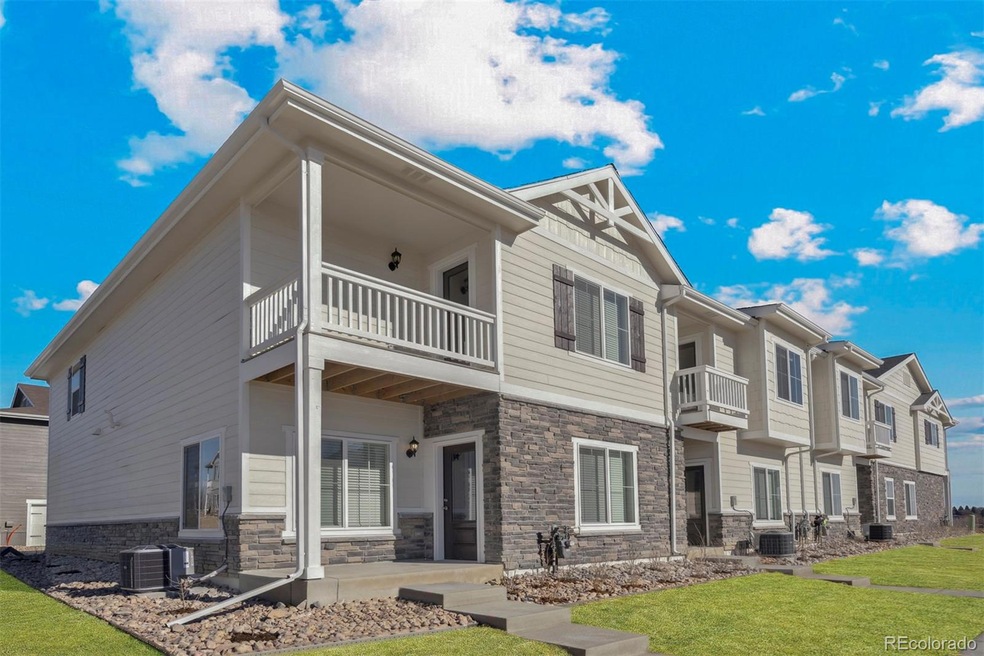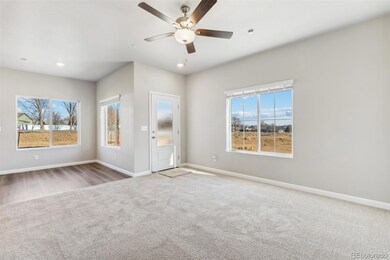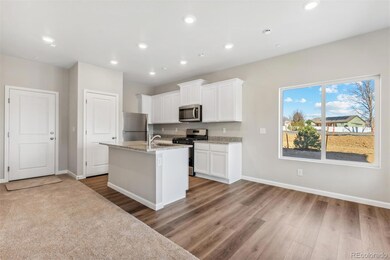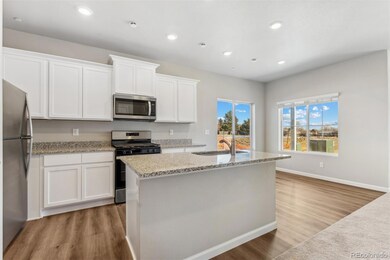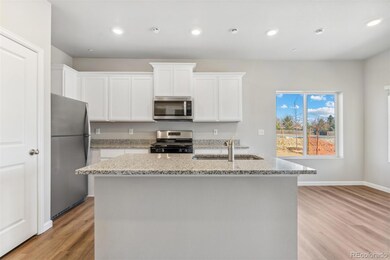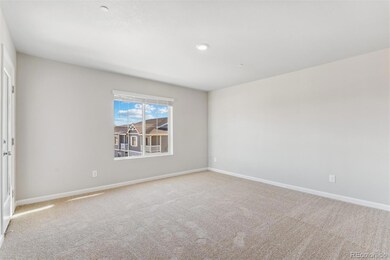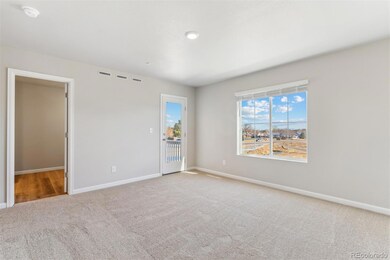
165 Robin Rd Johnstown, CO 80534
Highlights
- New Construction
- Primary Bedroom Suite
- High Ceiling
- Senior Community
- Open Floorplan
- Granite Countertops
About This Home
As of November 2024The spacious Monarch plan is a two-story townhome with three bedrooms and two-and-a half- bathrooms. This plan was thoughtfully designed with an open-concept layout that creates the perfect environment for easy family living and entertaining. The modern kitchen is equipped with beautiful granite countertops, white wood cabinets, energy-efficient appliances and an island for extra counter and cabinet space. Enjoy creating family memories in the open family room or spacious dining room. The private master suite with covered balcony and private bathroom with a walk-in closet is a homeowner’s dream. Equipped with the CompleteHome™ package, this home is filled with upgrades spread throughout the home at no extra cost to you.
Last Agent to Sell the Property
LGI Realty - Colorado, LLC Brokerage Email: Kevinwolf1033@yahoo.com,720-822-6841 License #100087053
Townhouse Details
Home Type
- Townhome
Est. Annual Taxes
- $2,169
Year Built
- Built in 2023 | New Construction
Lot Details
- 1,972 Sq Ft Lot
- 1 Common Wall
- Front Yard Sprinklers
HOA Fees
- $267 Monthly HOA Fees
Parking
- 2 Car Attached Garage
Home Design
- Frame Construction
- Composition Roof
- Wood Siding
- Concrete Block And Stucco Construction
- Concrete Perimeter Foundation
Interior Spaces
- 1,631 Sq Ft Home
- 2-Story Property
- Open Floorplan
- High Ceiling
- Ceiling Fan
- Double Pane Windows
- Window Treatments
- Entrance Foyer
- Living Room
- Dining Room
- Utility Room
- Smart Thermostat
Kitchen
- Oven
- Range
- Microwave
- Dishwasher
- Kitchen Island
- Granite Countertops
- Disposal
Flooring
- Carpet
- Vinyl
Bedrooms and Bathrooms
- 3 Bedrooms
- Primary Bedroom Suite
- Walk-In Closet
Basement
- Sump Pump
- Crawl Space
Eco-Friendly Details
- Smoke Free Home
Outdoor Features
- Exterior Lighting
- Rain Gutters
Schools
- Pioneer Ridge Elementary School
- Milliken Middle School
- Roosevelt High School
Utilities
- Forced Air Heating and Cooling System
- Heating System Uses Natural Gas
- Natural Gas Connected
- Electric Water Heater
- High Speed Internet
- Phone Available
- Cable TV Available
Listing and Financial Details
- Assessor Parcel Number R8976004
Community Details
Overview
- Senior Community
- Johnstown Village Townhome Association, Inc Association, Phone Number (303) 420-4433
- Built by LGI Homes
- Johnstown Village Subdivision, Monarch Floorplan
Pet Policy
- Pets Allowed
Security
- Carbon Monoxide Detectors
- Fire and Smoke Detector
Map
Home Values in the Area
Average Home Value in this Area
Property History
| Date | Event | Price | Change | Sq Ft Price |
|---|---|---|---|---|
| 11/13/2024 11/13/24 | Sold | $454,900 | 0.0% | $279 / Sq Ft |
| 11/10/2024 11/10/24 | Pending | -- | -- | -- |
| 10/18/2024 10/18/24 | Price Changed | $454,900 | -4.2% | $279 / Sq Ft |
| 10/11/2024 10/11/24 | Price Changed | $474,900 | +4.4% | $291 / Sq Ft |
| 10/04/2024 10/04/24 | Price Changed | $454,900 | -0.7% | $279 / Sq Ft |
| 08/30/2024 08/30/24 | For Sale | $457,900 | -- | $281 / Sq Ft |
Tax History
| Year | Tax Paid | Tax Assessment Tax Assessment Total Assessment is a certain percentage of the fair market value that is determined by local assessors to be the total taxable value of land and additions on the property. | Land | Improvement |
|---|---|---|---|---|
| 2024 | $190 | $13,030 | $3,890 | $9,140 |
| 2023 | $190 | $1,850 | $1,850 | $9,140 |
| 2022 | $6 | $10 | $10 | $0 |
Deed History
| Date | Type | Sale Price | Title Company |
|---|---|---|---|
| Special Warranty Deed | $454,900 | None Listed On Document |
Similar Homes in Johnstown, CO
Source: REcolorado®
MLS Number: 8719107
APN: R8976004
