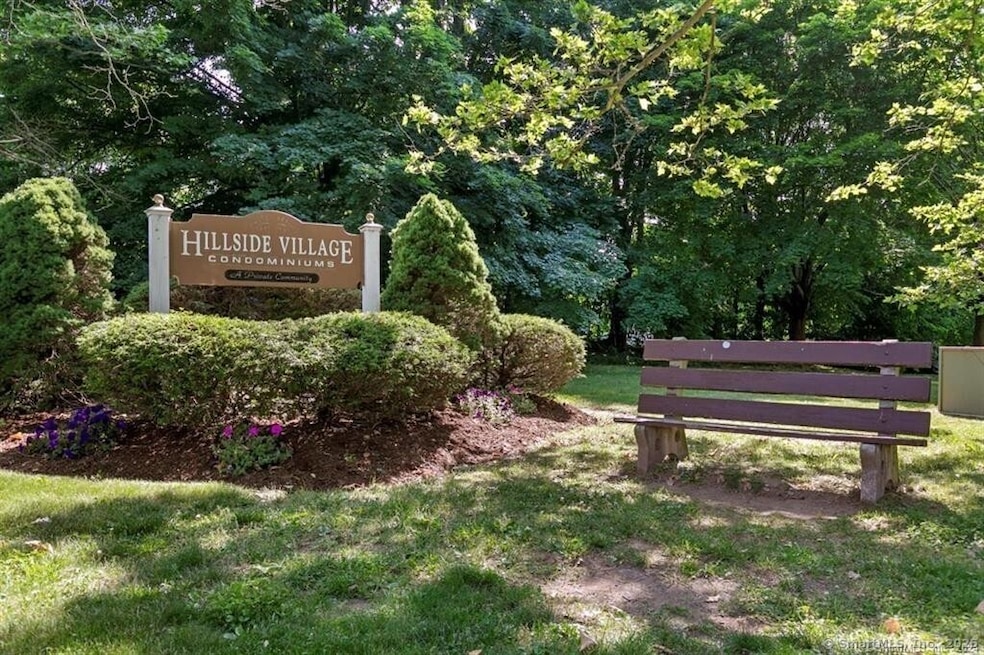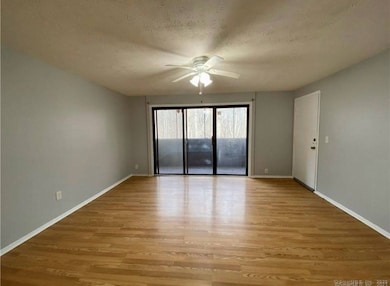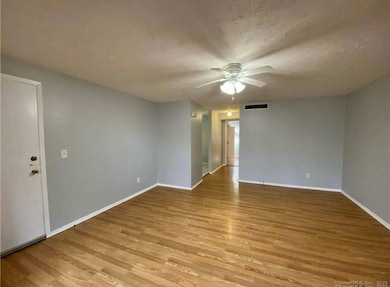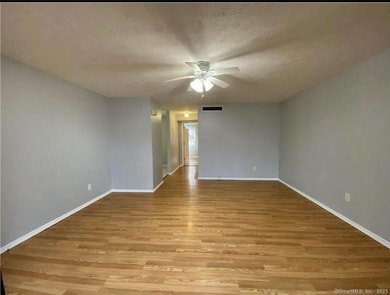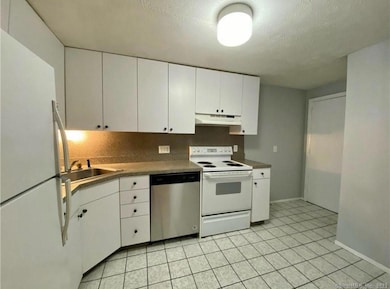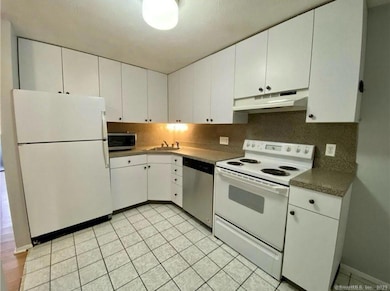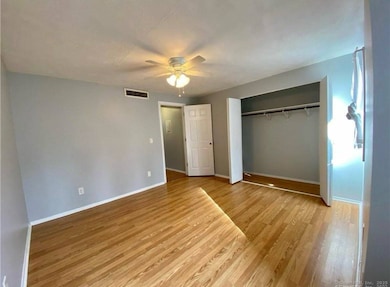165 Towne House Rd Unit 165 Hamden, CT 06514
Hamden NeighborhoodHighlights
- Pool House
- Property is near a bus stop
- Ceiling Fan
- Ranch Style House
- Central Air
- Coin Laundry
About This Home
Welcome to 165 Towne House Rd, Hamden, CT - a spacious 1-bedroom, 1st-floor ranch condo with plenty of room to relax and entertain. The large living room flows seamlessly into an eat-in kitchen, and the generous bedroom offers ample space for comfort. Enjoy the convenience of an in-building washer and dryer, along with access to a community pool with a pool house and a rentable community room. One assigned parking space is included, with plenty of visitor parking available, and the condo is located on a public bus line. With shopping, dining, and major highways just minutes away, plus only 5.6 miles to Yale New Haven's downtown campus, and 4.2 miles from Quinnipiac University's Mt Carmel campus, it's an ideal location for all. Available for rent in spring 2025 with good credit, renters insurance, lease, and security deposit required. Don't miss out!
Home Details
Home Type
- Single Family
Est. Annual Taxes
- $2,596
Year Built
- Built in 1982
Lot Details
- Property is zoned R5
Parking
- 1 Parking Space
Home Design
- Ranch Style House
Interior Spaces
- 631 Sq Ft Home
- Ceiling Fan
Kitchen
- Electric Range
- Range Hood
- Microwave
- Dishwasher
Bedrooms and Bathrooms
- 1 Bedroom
- 1 Full Bathroom
Pool
- Pool House
- In Ground Pool
Location
- Property is near a bus stop
- Property is near a golf course
Schools
- Shepherd Glen Elementary School
- Hamden Middle School
- Hamden High School
Utilities
- Central Air
- Air Source Heat Pump
- Electric Water Heater
Community Details
- Association fees include club house, grounds maintenance, trash pickup, snow removal
- Coin Laundry
Listing and Financial Details
- Assessor Parcel Number 1140368
Map
Source: SmartMLS
MLS Number: 24076592
APN: HAMD-002627-000042-000000-000165
- 140 Towne House Rd Unit 140
- 85 Towne House Rd Unit 85
- 707 Mix Ave Unit 47
- 707 Mix Ave Unit 19
- 88 Howard Dr
- 132 Shepards Knoll Dr
- 84 Shepards Knoll Dr
- 52 Shepard Ave
- 69 Rentell Rd
- 10 Hilltop Rd
- 9 Bromley Ct
- 335 Paradise Ave
- 175 Thornton St
- 29 Palmer Ave
- 175 Mill Pond Rd Unit 116
- 175 Mill Pond Rd Unit 223
- 175 Mill Pond Rd Unit 233
- 270 Thornton St
- 245 Paradise Ave
- 20 Hope Ave
