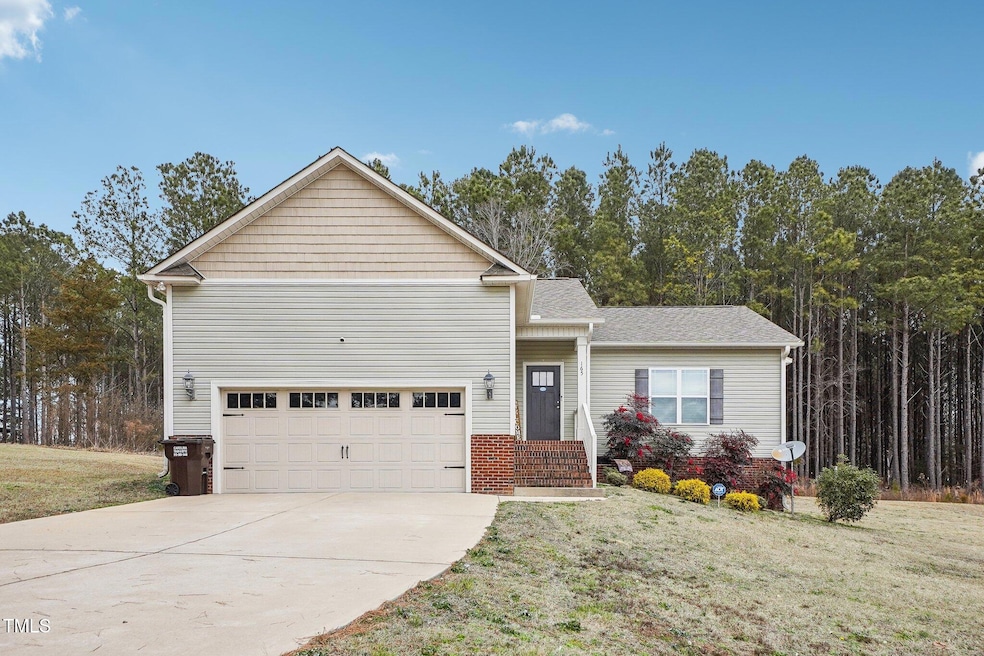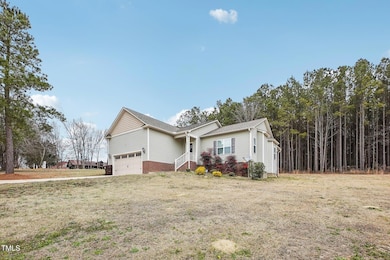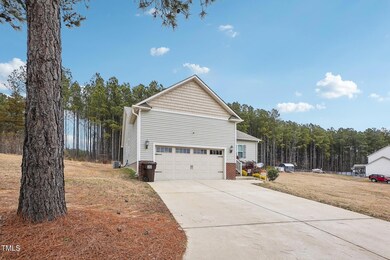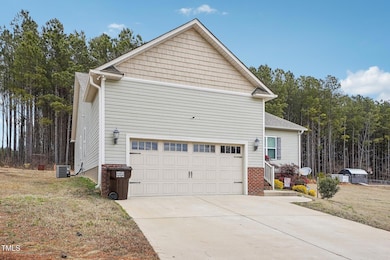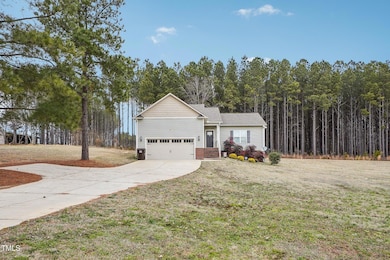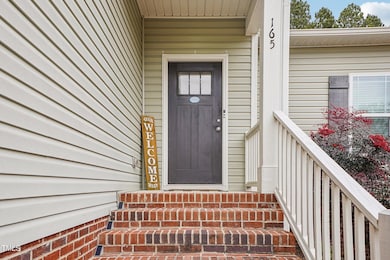
Estimated payment $2,232/month
Highlights
- Horses Allowed On Property
- Deck
- Partially Wooded Lot
- Open Floorplan
- Rural View
- Traditional Architecture
About This Home
This stunning 3 Bed, 2 Full Bath Ranch Home sits on a HUGE, UNRESTRICTED 1.4 acre lot. Meticousley maintained, this home is turn-key and move-in ready! Enter through the foyer to an open concept living room, kitchen and dining room that are complemented by tall ceilings. The kitchen includes stainless steel appliances, soft touch cabinetry, and a beautiful kitchen island. The dining room is accompanied by a large bay window as well as access to the covered back deck. The large living room includes a cozy gas fireplace, perfect for entertaining or nights in with family or friends. The large mudroom/laundry is spacious and leads to the oversized 2-car garage with built in storage shelves. Wonderful finishes throughout the home, molding throughout the home, tray ceiling in the primary bedroom, granite counter tops in all the bathrooms as well as soft touch cabinetry. The primary bedroom offers a sense of seclusion as well as a large walk-in closet. Primary bathroom includes a walk-in shower, a garden tub, and double vanity. Lots of space to roam outside! The rear property line is tree'd and provides additional privacy. Security system, exterior camera and doorbell camera will convey. The home is conveniently located minutes from downtown Coats and downtown Dunn for shopping, dining and entertainment. Short drive to downtown Angier. Security system, exterior camera and doorbell camera will convey. Seller will consider assumption of current VA Loan for eligible veterans.
Home Details
Home Type
- Single Family
Est. Annual Taxes
- $1,672
Year Built
- Built in 2020
Lot Details
- 1.4 Acre Lot
- Property fronts a state road
- South Facing Home
- Dog Run
- Corner Lot
- Rectangular Lot
- Corners Of The Lot Have Been Marked
- Gentle Sloping Lot
- Cleared Lot
- Partially Wooded Lot
- Private Yard
Parking
- 2 Car Attached Garage
- Parking Pad
- Parking Storage or Cabinetry
- Garage Door Opener
Home Design
- Traditional Architecture
- Brick Veneer
- Block Foundation
- Frame Construction
- Architectural Shingle Roof
- Vinyl Siding
Interior Spaces
- 1,741 Sq Ft Home
- 1-Story Property
- Open Floorplan
- Crown Molding
- Tray Ceiling
- High Ceiling
- Ceiling Fan
- Recessed Lighting
- Gas Log Fireplace
- ENERGY STAR Qualified Windows
- Bay Window
- Entrance Foyer
- Living Room
- Dining Room
- Storage
- Rural Views
- Basement
- Crawl Space
Kitchen
- Eat-In Kitchen
- Electric Range
- Microwave
- Dishwasher
- Stainless Steel Appliances
- ENERGY STAR Qualified Appliances
- Kitchen Island
- Granite Countertops
Flooring
- Carpet
- Luxury Vinyl Tile
Bedrooms and Bathrooms
- 3 Bedrooms
- Walk-In Closet
- 2 Full Bathrooms
- Primary bathroom on main floor
- Walk-in Shower
Laundry
- Laundry Room
- Laundry on main level
- Washer and Electric Dryer Hookup
Attic
- Attic Floors
- Pull Down Stairs to Attic
Home Security
- Home Security System
- Security Lights
- Carbon Monoxide Detectors
- Fire and Smoke Detector
Outdoor Features
- Deck
- Enclosed patio or porch
- Exterior Lighting
Schools
- Erwin Elementary School
- Coats - Erwin Middle School
- Triton High School
Horse Facilities and Amenities
- Horses Allowed On Property
- Grass Field
Utilities
- ENERGY STAR Qualified Air Conditioning
- Forced Air Heating and Cooling System
- Heat Pump System
- Underground Utilities
- Septic Tank
- Septic System
- High Speed Internet
- Satellite Dish
- Cable TV Available
Additional Features
- Smart Technology
- Pasture
Community Details
- No Home Owners Association
Listing and Financial Details
- Assessor Parcel Number 1500053004
Map
Home Values in the Area
Average Home Value in this Area
Tax History
| Year | Tax Paid | Tax Assessment Tax Assessment Total Assessment is a certain percentage of the fair market value that is determined by local assessors to be the total taxable value of land and additions on the property. | Land | Improvement |
|---|---|---|---|---|
| 2024 | $1,672 | $231,413 | $0 | $0 |
| 2023 | $1,672 | $231,413 | $0 | $0 |
| 2022 | $1,410 | $231,413 | $0 | $0 |
| 2021 | $1,410 | $156,760 | $0 | $0 |
| 2020 | $1,043 | $113,340 | $0 | $0 |
| 2019 | $216 | $25,600 | $0 | $0 |
| 2018 | $4 | $460 | $0 | $0 |
| 2017 | $4 | $460 | $0 | $0 |
| 2016 | $76 | $9,080 | $0 | $0 |
| 2015 | -- | $9,080 | $0 | $0 |
| 2014 | -- | $9,080 | $0 | $0 |
Property History
| Date | Event | Price | Change | Sq Ft Price |
|---|---|---|---|---|
| 01/24/2025 01/24/25 | For Sale | $375,000 | +20.6% | $215 / Sq Ft |
| 12/14/2023 12/14/23 | Off Market | $311,000 | -- | -- |
| 11/23/2022 11/23/22 | Sold | $311,000 | +2.0% | $197 / Sq Ft |
| 10/18/2022 10/18/22 | Pending | -- | -- | -- |
| 10/14/2022 10/14/22 | For Sale | $304,900 | +35.6% | $194 / Sq Ft |
| 05/18/2020 05/18/20 | Sold | $224,900 | 0.0% | $143 / Sq Ft |
| 04/18/2020 04/18/20 | Pending | -- | -- | -- |
| 03/04/2020 03/04/20 | For Sale | $224,900 | -- | $143 / Sq Ft |
Deed History
| Date | Type | Sale Price | Title Company |
|---|---|---|---|
| Warranty Deed | $311,000 | -- | |
| Warranty Deed | $225,000 | None Available | |
| Warranty Deed | -- | None Available | |
| Warranty Deed | $75,000 | None Available | |
| Warranty Deed | $24,000 | None Available |
Mortgage History
| Date | Status | Loan Amount | Loan Type |
|---|---|---|---|
| Open | $311,000 | VA | |
| Previous Owner | $255,000 | VA | |
| Previous Owner | $226,445 | VA | |
| Previous Owner | $224,900 | VA | |
| Previous Owner | $141,000 | Construction |
Similar Homes in Dunn, NC
Source: Doorify MLS
MLS Number: 10072665
APN: 071509 0037 01
- 530 Turlington Rd
- 195 Sawyer Mill Dr
- 164 Sawyer Mill Dr
- 0 Turlington Rd Unit 10091142
- 0 Erwin Chapel Rd
- 1 Erwin Chapel Rd
- 0 Jernigan Pond Unit 10075942
- 78 Bennett Rd
- 60 Bennett Rd
- 164 Blueberry Ln
- 187 Regis Ln
- 187 Regis Ln Unit 10
- 374 S Denise Ave
- 205 Regis Ln
- 205 Regis Ln Unit 11
- 460 Mann Rd
- 0 E Nc 55 Unit 2458659
- 494 S Mason St
- 136 Scramble Rd
- 274 E Erwin St
