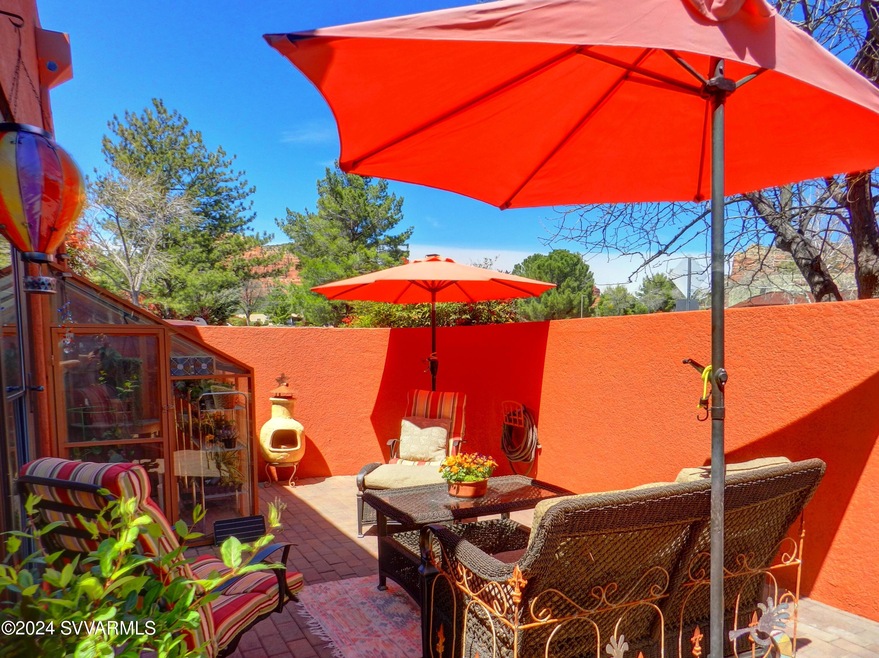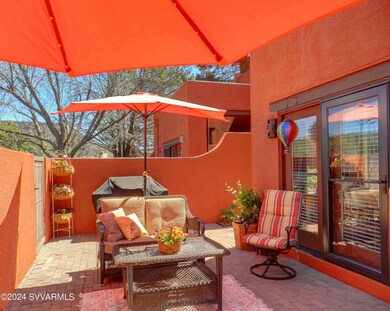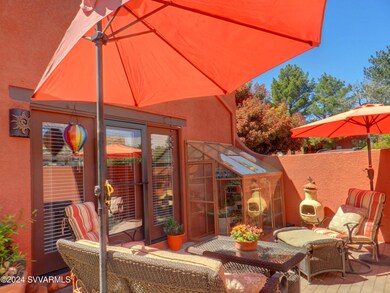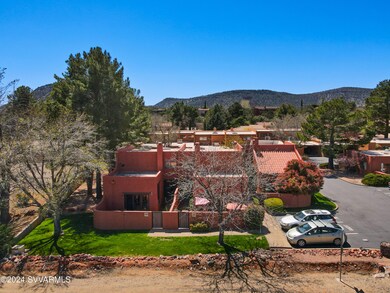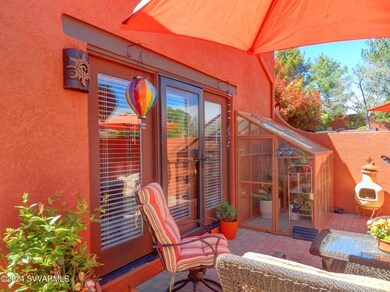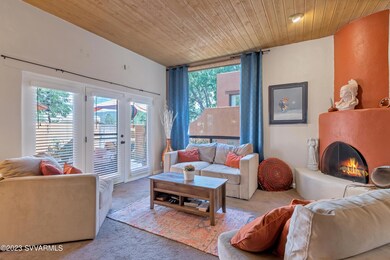
165 Verde Valley School Rd Unit 39 Sedona, AZ 86351
Village of Oak Creek (Big Park) NeighborhoodHighlights
- Views of Red Rock
- RV Access or Parking
- Contemporary Architecture
- Greenhouse
- Open Floorplan
- Great Room
About This Home
As of November 2024Best priced townhome in Sedona & new lower interest rates!! This charming & very stylish 1354sf townhome features a large 2-car carport, 2 beds/2 baths & a classy, updated kitchen w/granite counters, SS appliances & newer range/oven. Spacious living room w/soaring wood ceilings & WB Kiva F/P. A guest bath w/shower is located on the 1st level. There's a formal dining room w/glass panel doors, leading to a cozy back patio w/fountain. Unique Murphy door/shelves hides storage closet. Upstairs are 2 bedrooms w/full dual bath. Front courtyard w/pavers is perfect for entertaining & features a greenhouse enclosure for plant lovers. Huge carport has a large storage room/workshop. Walking distance to grocery store, restaurants, hiking & spas. Friendly community & great location. New heat pump was
Townhouse Details
Home Type
- Townhome
Est. Annual Taxes
- $1,454
Year Built
- Built in 1982
Lot Details
- 1,742 Sq Ft Lot
- Drip System Landscaping
- Landscaped with Trees
- Grass Covered Lot
HOA Fees
- $295 Monthly HOA Fees
Home Design
- Contemporary Architecture
- Southwestern Architecture
- Slab Foundation
- Wood Frame Construction
- Rolled or Hot Mop Roof
- Block And Beam Construction
- Stucco
Interior Spaces
- 1,354 Sq Ft Home
- 2-Story Property
- Open Floorplan
- Skylights
- Wood Burning Fireplace
- Double Pane Windows
- Drapes & Rods
- Blinds
- Window Screens
- Great Room
- Living Area on First Floor
- Formal Dining Room
- Workshop
- Storage Room
- Views of Red Rock
- Alarm System
Kitchen
- Electric Oven
- Range
- Microwave
- Dishwasher
- Disposal
Flooring
- Carpet
- Laminate
Bedrooms and Bathrooms
- 2 Bedrooms
- En-Suite Primary Bedroom
- Dual Closets
- 2 Bathrooms
Laundry
- Dryer
- Washer
Parking
- 2 Parking Spaces
- RV Access or Parking
Outdoor Features
- Open Patio
- Greenhouse
Utilities
- Refrigerated Cooling System
- Heat Pump System
- Underground Utilities
- Private Water Source
- Electric Water Heater
- Private Sewer
- Phone Available
- Cable TV Available
Additional Features
- Level Entry For Accessibility
- Flood Zone Lot
Listing and Financial Details
- Assessor Parcel Number 40540258
Community Details
Overview
- Nizhoni Subdivision
Pet Policy
- Pets Allowed
Security
- Fire and Smoke Detector
Map
Home Values in the Area
Average Home Value in this Area
Property History
| Date | Event | Price | Change | Sq Ft Price |
|---|---|---|---|---|
| 11/07/2024 11/07/24 | Sold | $470,000 | 0.0% | $347 / Sq Ft |
| 09/24/2024 09/24/24 | Pending | -- | -- | -- |
| 09/17/2024 09/17/24 | Price Changed | $470,000 | -1.1% | $347 / Sq Ft |
| 07/01/2024 07/01/24 | For Sale | $475,000 | +1.1% | $351 / Sq Ft |
| 06/26/2024 06/26/24 | Off Market | $470,000 | -- | -- |
| 06/16/2024 06/16/24 | Price Changed | $475,000 | -1.0% | $351 / Sq Ft |
| 04/09/2024 04/09/24 | For Sale | $479,900 | +2.1% | $354 / Sq Ft |
| 04/01/2024 04/01/24 | Off Market | $470,000 | -- | -- |
| 03/02/2024 03/02/24 | Price Changed | $479,900 | -1.9% | $354 / Sq Ft |
| 09/18/2023 09/18/23 | For Sale | $489,000 | +74.6% | $361 / Sq Ft |
| 06/29/2018 06/29/18 | Sold | $280,000 | -2.6% | $207 / Sq Ft |
| 05/17/2018 05/17/18 | Pending | -- | -- | -- |
| 03/30/2018 03/30/18 | For Sale | $287,500 | +15.9% | $212 / Sq Ft |
| 10/30/2017 10/30/17 | Sold | $248,000 | -2.4% | $183 / Sq Ft |
| 09/20/2017 09/20/17 | Pending | -- | -- | -- |
| 06/13/2017 06/13/17 | Price Changed | $254,000 | -1.9% | $188 / Sq Ft |
| 04/24/2017 04/24/17 | For Sale | $259,000 | -- | $191 / Sq Ft |
Tax History
| Year | Tax Paid | Tax Assessment Tax Assessment Total Assessment is a certain percentage of the fair market value that is determined by local assessors to be the total taxable value of land and additions on the property. | Land | Improvement |
|---|---|---|---|---|
| 2024 | $1,520 | -- | -- | -- |
| 2023 | $1,520 | $34,166 | $4,253 | $29,913 |
| 2022 | $1,454 | $27,154 | $3,755 | $23,399 |
| 2021 | $1,490 | $24,964 | $3,576 | $21,388 |
| 2020 | $1,489 | $0 | $0 | $0 |
| 2019 | $1,478 | $0 | $0 | $0 |
| 2018 | $1,405 | $0 | $0 | $0 |
| 2017 | $1,503 | $0 | $0 | $0 |
| 2016 | $1,484 | $0 | $0 | $0 |
| 2015 | -- | $0 | $0 | $0 |
| 2014 | -- | $0 | $0 | $0 |
Mortgage History
| Date | Status | Loan Amount | Loan Type |
|---|---|---|---|
| Open | $423,000 | New Conventional | |
| Closed | $423,000 | New Conventional | |
| Previous Owner | $252,000 | New Conventional | |
| Previous Owner | $223,200 | New Conventional | |
| Previous Owner | $247,500 | New Conventional |
Deed History
| Date | Type | Sale Price | Title Company |
|---|---|---|---|
| Warranty Deed | $470,000 | Yavapai Title Agency | |
| Warranty Deed | $470,000 | Yavapai Title Agency | |
| Warranty Deed | $280,000 | Pioneer Title Agency | |
| Warranty Deed | $248,000 | Pioneer Title Agency | |
| Warranty Deed | $275,000 | Arizona Title Agency Inc |
Similar Homes in Sedona, AZ
Source: Sedona Verde Valley Association of REALTORS®
MLS Number: 534097
APN: 405-40-258
- 165 Verde Valley School Rd Unit 2
- 165 Verde Valley School Rd Unit 6
- 65 Verde Valley School Rd Unit C-7
- 65 Verde Valley School Rd Unit 1
- 65 Verde Valley School Rd Unit B6
- 7 Skyline Dr
- 120 Skyline Dr
- 130 Castle Rock Rd Unit 38
- 130 Castle Rock Rd Unit 119
- 130 Castle Rock Rd Unit 100
- 40 Rim Trail Dr
- 110 Starlight Way
- 11 Skyline Cir
- 65 Indian Ruin Rd
- 86 Ridge Rock Rd
- 31 Ridge View Dr Unit 14
- 375 Verde Valley School Rd
- 49 Rim Trail Cir Unit 58
- 95 N House Rock Rd
- 95 Creek Rock Rd
