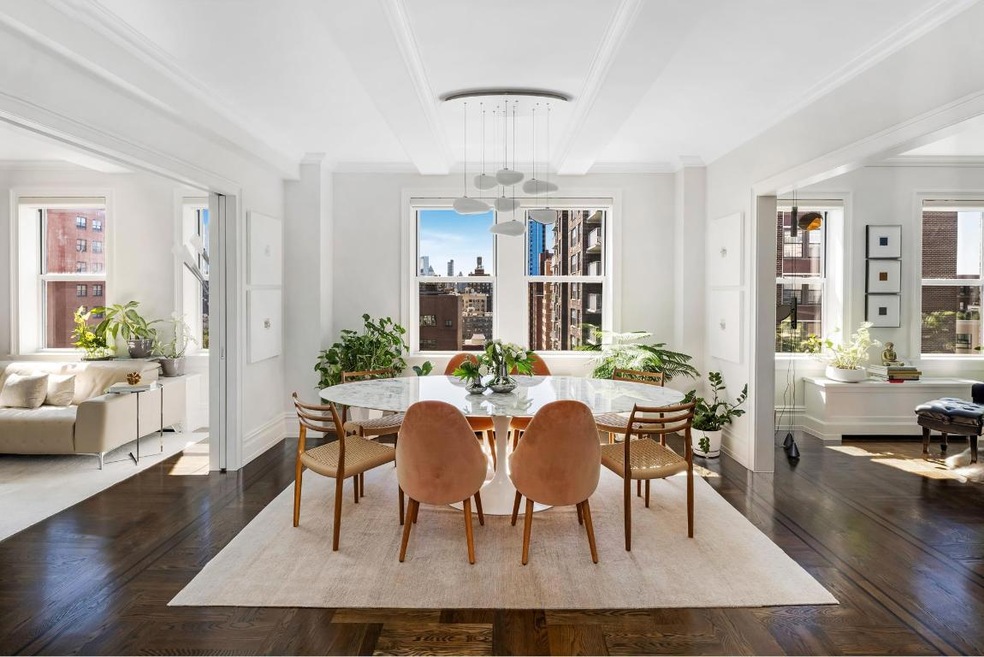
Mirabeau Apartments 165 W 91st St Unit 15A New York, NY 10024
Upper West Side NeighborhoodHighlights
- Rooftop Deck
- City View
- Central Air
- P.S. 84 Lillian Weber Rated A
- Children's Playroom
- 2-minute walk to St Gregory's Playground
About This Home
As of September 2024Stunning Five Bedroom Prewar Condominium with Spectacular City Views
Welcome to this exquisite five-bedroom prewar condominium boasting breathtaking city views! Step into this expansive duplex home and be captivated by the abundance of light and stunning vistas. Featuring a meticulously designed floor plan that seamlessly blends prewar charm with modern sophistication, this residence offers a truly exceptional living experience.
Upon entry, you're greeted by a gracious foyer leading to the South facing great room, offering panoramic views of the Manhattan skyline. Adjacent to the great room is a spacious dining area, perfect for hosting large gatherings. The oversized windowed eat-in chef's kitchen is a culinary delight, equipped with custom cabinetry, white glass countertops, marble backsplash, and top-of-the-line Miele, Bertazzoni, and Sub-Zero appliances, along with a generous pantry.
Ascend the beautifully crafted staircase to discover the top floor bedroom suites, featuring four bright bedrooms and three full bathrooms. Each bathroom showcases a blend of stone, marble, glass, and polished nickel fixtures. The primary bedroom boasts a South facing orientation, a large dressing room, and a luxurious spa-like en-suite bathroom. The secondary bedrooms offer ample space and captivating views from South and East exposures. Additionally, the fifth bedroom, located on the main level, features its own en-suite bathroom.
This turnkey home is complemented by central air conditioning, Hunter Douglas remote-controlled shades, a multi-room integrated audio system, a washer/dryer, solid oak basket weave flooring, and high ceilings with crown molding.
Situated at 165 W 91st, this elegant prewar condo offers a suite of amenities including a 24-hour doorman, a beautifully furnished and landscaped roof deck with panoramic views, an exercise room, cold storage for grocery deliveries, central laundry room, and is pet-friendly. Perfectly positioned between Central Park and Riverside Park, residents enjoy easy access to phenomenal restaurants, shopping, and all the city has to offer.
Property Details
Home Type
- Condominium
Est. Annual Taxes
- $31,528
Year Built
- Built in 1926
HOA Fees
- $3,672 Monthly HOA Fees
Interior Spaces
- 3,066 Sq Ft Home
- City Views
- Laundry in unit
Bedrooms and Bathrooms
- 5 Bedrooms
- 4 Full Bathrooms
Utilities
- Central Air
Listing and Financial Details
- Legal Lot and Block 1091 / 01222
Community Details
Overview
- 110 Units
- High-Rise Condominium
- Mirabeau Condos
- Upper West Side Subdivision
- Property has 2 Levels
Amenities
- Rooftop Deck
- Children's Playroom
- Community Storage Space
Map
About Mirabeau Apartments
Home Values in the Area
Average Home Value in this Area
Property History
| Date | Event | Price | Change | Sq Ft Price |
|---|---|---|---|---|
| 09/06/2024 09/06/24 | Sold | $5,750,000 | -3.4% | $1,875 / Sq Ft |
| 06/27/2024 06/27/24 | Pending | -- | -- | -- |
| 02/12/2024 02/12/24 | For Sale | $5,950,000 | -- | $1,941 / Sq Ft |
Tax History
| Year | Tax Paid | Tax Assessment Tax Assessment Total Assessment is a certain percentage of the fair market value that is determined by local assessors to be the total taxable value of land and additions on the property. | Land | Improvement |
|---|---|---|---|---|
| 2024 | $31,528 | $252,186 | $51,854 | $200,332 |
| 2023 | $22,802 | $225,309 | $51,854 | $173,455 |
| 2022 | $20,149 | $219,646 | $51,854 | $167,792 |
| 2021 | $22,508 | $183,481 | $51,854 | $131,627 |
| 2020 | $20,178 | $203,229 | $51,854 | $151,375 |
| 2019 | $19,345 | $198,663 | $51,854 | $146,809 |
| 2018 | $22,269 | $193,093 | $51,854 | $141,239 |
| 2017 | $20,871 | $197,101 | $51,854 | $145,247 |
| 2016 | $19,316 | $188,385 | $51,854 | $136,531 |
| 2015 | -- | $152,376 | $51,854 | $100,522 |
| 2014 | -- | $144,493 | $51,854 | $92,639 |
Mortgage History
| Date | Status | Loan Amount | Loan Type |
|---|---|---|---|
| Open | $4,025,000 | Purchase Money Mortgage | |
| Previous Owner | $462,487 | Unknown | |
| Previous Owner | $3,832,500 | Purchase Money Mortgage |
Deed History
| Date | Type | Sale Price | Title Company |
|---|---|---|---|
| Deed | $5,750,000 | -- | |
| Deed | $5,524,959 | -- | |
| Deed | $5,524,959 | -- |
Similar Homes in the area
Source: Real Estate Board of New York (REBNY)
MLS Number: RLS10976196
APN: 1222-1091
- 165 W 91st St Unit 15B
- 158 W 92nd St
- 175 W 92nd St Unit 2D
- 215 W 92nd St Unit 3C
- 215 W 92nd St Unit 15A
- 215 W 92nd St Unit 2J
- 215 W 92nd St Unit 12A
- 215 W 92nd St Unit 7B
- 175 W 93rd St Unit 9B
- 175 W 93rd St Unit 10J
- 175 W 93rd St Unit 10C
- 175 W 93rd St Unit 6F
- 175 W 93rd St Unit 4 H
- 175 W 93rd St Unit 15-I
- 212 W 93rd St Unit 7 A
- 212 W 93rd St Unit PHB
- 212 W 93rd St Unit 12
- 212 W 93rd St Unit 3 B
- 212 W 93rd St Unit 5B
- 210 W 90th St Unit 11 D
