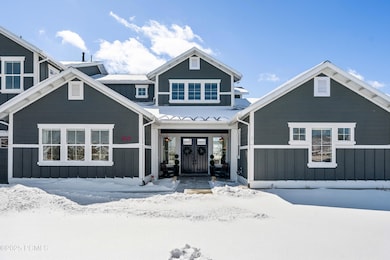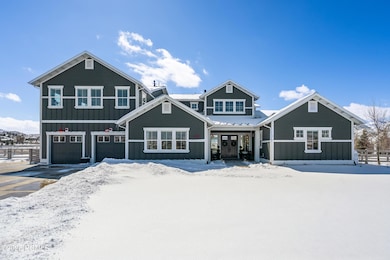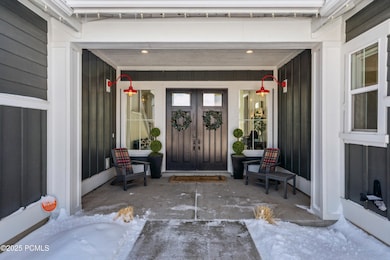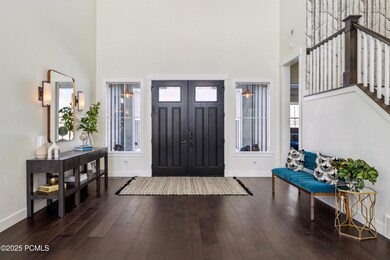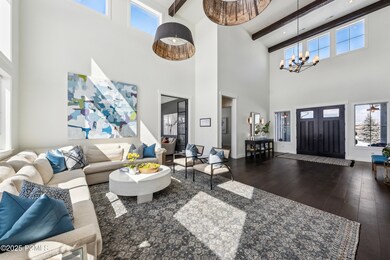
165 Wasatch Way Park City, UT 84098
Silver Summit NeighborhoodEstimated payment $18,673/month
Highlights
- Views of Ski Resort
- Home Theater
- Solar Power System
- Trailside School Rated 10
- Spa
- Open Floorplan
About This Home
This 5-bedroom, 4-bathroom home on 1.3 acres in East Creek Ranch blends luxury, function, and natural beauty. South-facing windows offer panoramic views from Deer Valley to The Canyons, showcasing stunning mountain and ski slopes.
The spacious gourmet kitchen is perfect for cooking and entertaining, with top-tier appliances, sleek finishes, and a large pantry. The open-concept design connects the kitchen, living, and dining areas, ideal for gatherings. A dedicated office, two laundry rooms, and solar panels add convenience and energy efficiency.
The three-car garage provides ample space, and additional parking accommodates visitors. The expansive lot offers room for an additional structure, while the bonus room can serve as a family room, game room, or entertainment space.
Located minutes from world-class skiing and 30 minutes from Salt Lake City Airport, this home offers privacy, tranquility, and easy access to nearby areas via a new road through Silver Creek. A rare opportunity for both outdoor lovers and those seeking peaceful mountain living.
Home Details
Home Type
- Single Family
Est. Annual Taxes
- $9,577
Year Built
- Built in 2017
Lot Details
- 1.28 Acre Lot
- Property fronts a private road
- South Facing Home
- Southern Exposure
- Property is Fully Fenced
- Landscaped
- Level Lot
- Few Trees
HOA Fees
- $15 Monthly HOA Fees
Parking
- 3 Car Garage
- Tandem Garage
- Garage Door Opener
Property Views
- Ski Resort
- Mountain
Home Design
- Mountain Contemporary Architecture
- Wood Frame Construction
- Shingle Roof
- Asphalt Roof
- Wood Siding
- Concrete Perimeter Foundation
Interior Spaces
- 4,690 Sq Ft Home
- Multi-Level Property
- Open Floorplan
- Vaulted Ceiling
- Gas Fireplace
- Great Room
- Formal Dining Room
- Home Theater
- Home Office
- Storage
- Fire and Smoke Detector
Kitchen
- Breakfast Bar
- Double Oven
- Gas Range
- Microwave
- Dishwasher
- Kitchen Island
- Disposal
Flooring
- Wood
- Carpet
- Tile
Bedrooms and Bathrooms
- 5 Bedrooms | 1 Primary Bedroom on Main
- Walk-In Closet
- Double Vanity
Laundry
- Laundry Room
- Washer
Basement
- Sump Pump
- Crawl Space
Eco-Friendly Details
- Solar Power System
- Solar Heating System
- Sprinkler System
Outdoor Features
- Spa
- Patio
- Outdoor Gas Grill
Horse Facilities and Amenities
- Riding Trail
Utilities
- Air Conditioning
- Humidifier
- Forced Air Heating System
- Programmable Thermostat
- Net Metering or Smart Meter
- Natural Gas Connected
- Electric Water Heater
- Water Softener is Owned
- High Speed Internet
- Phone Available
Listing and Financial Details
- Assessor Parcel Number Sl-I-1-6
- Tax Block 1
Community Details
Overview
- Association fees include com area taxes, management fees
- Association Phone (435) 565-1625
- Visit Association Website
- East Creek Ranch Subdivision
Recreation
- Horse Trails
- Trails
Map
Home Values in the Area
Average Home Value in this Area
Tax History
| Year | Tax Paid | Tax Assessment Tax Assessment Total Assessment is a certain percentage of the fair market value that is determined by local assessors to be the total taxable value of land and additions on the property. | Land | Improvement |
|---|---|---|---|---|
| 2023 | $9,586 | $1,541,911 | $170,600 | $1,371,311 |
| 2022 | $7,923 | $1,130,518 | $170,600 | $959,918 |
| 2021 | $6,567 | $800,668 | $165,750 | $634,918 |
| 2020 | $7,126 | $807,147 | $165,750 | $641,397 |
| 2019 | $5,813 | $646,798 | $165,750 | $481,048 |
| 2018 | $4,582 | $509,763 | $53,000 | $456,763 |
| 2017 | $787 | $93,500 | $93,500 | $0 |
| 2016 | $852 | $93,500 | $93,500 | $0 |
| 2015 | $474 | $48,500 | $0 | $0 |
| 2013 | $499 | $48,500 | $0 | $0 |
Property History
| Date | Event | Price | Change | Sq Ft Price |
|---|---|---|---|---|
| 03/21/2025 03/21/25 | For Sale | $3,200,000 | -- | $682 / Sq Ft |
Deed History
| Date | Type | Sale Price | Title Company |
|---|---|---|---|
| Warranty Deed | -- | First American Tilte Ins | |
| Special Warranty Deed | -- | Us Title Insurance Agency | |
| Special Warranty Deed | -- | None Available |
Mortgage History
| Date | Status | Loan Amount | Loan Type |
|---|---|---|---|
| Open | $250,000 | Credit Line Revolving | |
| Open | $817,600 | New Conventional | |
| Previous Owner | $936,000 | New Conventional | |
| Previous Owner | $937,500 | Adjustable Rate Mortgage/ARM | |
| Previous Owner | $945,600 | New Conventional |
Similar Homes in Park City, UT
Source: Park City Board of REALTORS®
MLS Number: 12501119
APN: SL-I-1-6
- 165 E Wasatch Way S
- 141 Nanga Bear Ln
- 6880 N Greenfield Dr
- 104 Nanga Bear Ln
- 295 E Countryside Cir
- 7058 N Earl St
- 165 E Countryside Cir
- 710 Highland Dr
- 6387 Silver Sage Dr
- 295 Hollyhock St
- 295 Hollyhock St Unit 161
- 340 Hollyhock St
- 1152 Gambel Oak Way
- 1151 Gambel Oak Way
- 1151 Gambel Oak Way Unit 54
- 7290 Foxglove Ct
- 1215 Mahogany Way Unit 78
- 1215 Mahogany Way
- 6647 Purple Poppy Ln
- 6658 Purple Poppy Ln

