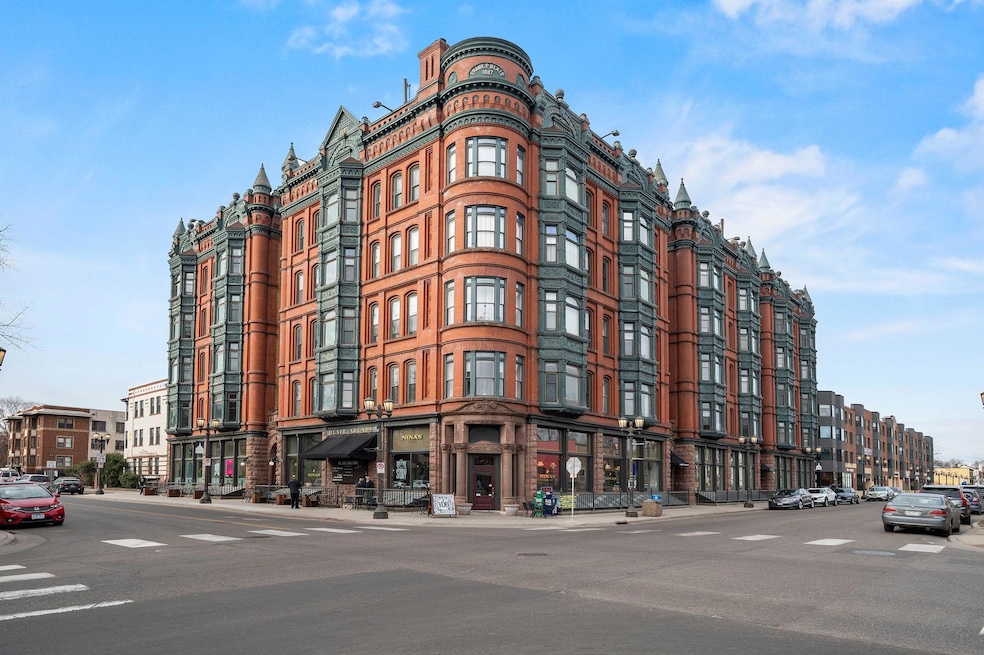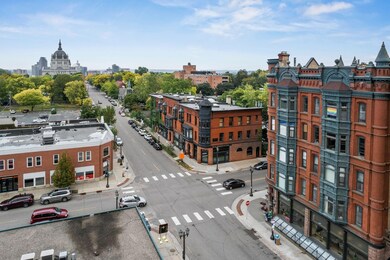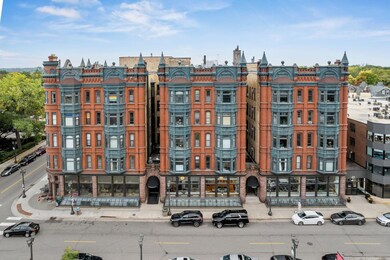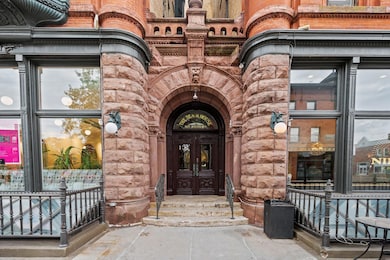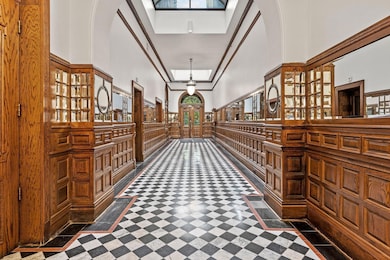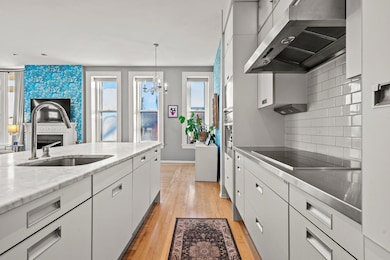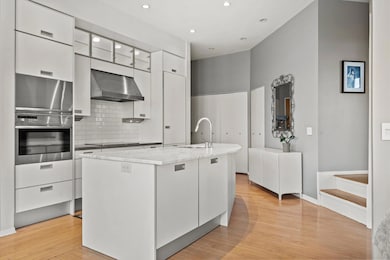
165 Western Ave N Unit 300 Saint Paul, MN 55102
Summit-University NeighborhoodHighlights
- City View
- Corner Lot
- Living Room
- Central Senior High School Rated A-
- Elevator
- 2-minute walk to Boyd Park
About This Home
As of January 2025Welcome to this beautifully updated condo nestled within The Blair House, a historic building, in the heart of Cathedral Hill. Combining timeless architectural details with modern conveniences, this residence offers the perfect blend of old-world charm and contemporary living. Step inside to discover soaring ceilings, original hardwood floors, and oversized windows that flood the space with natural light. The thoughtfully designed layout features an open-concept living and dining area, ideal for entertaining, and a completely renovated kitchen with quartz countertops, stainless steel appliances, and custom cabinetry. Additional highlights include an in-unit laundry room, storage locker, live-in caretaker, garage space, and secure building access with an elevator. Located in Cathedral Hill, this condo is just steps from vibrant shops, award-winning restaurants, and parks. Easy access to public transit and major highways makes it a commuter’s dream. Don’t miss the opportunity to own a piece of history in this coveted neighborhood—schedule your private tour today!
Property Details
Home Type
- Condominium
Est. Annual Taxes
- $3,700
Year Built
- Built in 1887
HOA Fees
- $530 Monthly HOA Fees
Parking
- 1 Car Garage
- Garage Door Opener
- Assigned Parking
Interior Spaces
- 788 Sq Ft Home
- 1-Story Property
- Decorative Fireplace
- Living Room
- City Views
- Basement Storage
- Washer and Dryer Hookup
Kitchen
- Cooktop
- Dishwasher
Bedrooms and Bathrooms
- 1 Bedroom
- 1 Full Bathroom
Utilities
- Radiant Heating System
Listing and Financial Details
- Assessor Parcel Number 012823210060
Community Details
Overview
- Association fees include air conditioning, maintenance structure, controlled access, hazard insurance, lawn care, professional mgmt, trash, security, sewer, shared amenities, snow removal
- First Service Residential Association, Phone Number (952) 277-2700
- High-Rise Condominium
- Condo 207 Blair House Residence C Subdivision
Amenities
- Elevator
Map
Home Values in the Area
Average Home Value in this Area
Property History
| Date | Event | Price | Change | Sq Ft Price |
|---|---|---|---|---|
| 01/31/2025 01/31/25 | Sold | $260,000 | -5.5% | $330 / Sq Ft |
| 01/22/2025 01/22/25 | Pending | -- | -- | -- |
| 01/10/2025 01/10/25 | For Sale | $275,000 | +3.0% | $349 / Sq Ft |
| 10/18/2021 10/18/21 | Sold | $267,000 | -0.7% | $339 / Sq Ft |
| 09/28/2021 09/28/21 | Pending | -- | -- | -- |
| 09/01/2021 09/01/21 | Price Changed | $269,000 | 0.0% | $341 / Sq Ft |
| 02/05/2021 02/05/21 | Sold | $269,000 | -0.4% | $341 / Sq Ft |
| 12/23/2020 12/23/20 | Pending | -- | -- | -- |
| 12/02/2020 12/02/20 | For Sale | $270,000 | +14.9% | $343 / Sq Ft |
| 08/01/2018 08/01/18 | Sold | $235,000 | 0.0% | $298 / Sq Ft |
| 05/22/2018 05/22/18 | Pending | -- | -- | -- |
| 05/06/2018 05/06/18 | Off Market | $235,000 | -- | -- |
| 04/28/2018 04/28/18 | For Sale | $235,000 | -- | $298 / Sq Ft |
Tax History
| Year | Tax Paid | Tax Assessment Tax Assessment Total Assessment is a certain percentage of the fair market value that is determined by local assessors to be the total taxable value of land and additions on the property. | Land | Improvement |
|---|---|---|---|---|
| 2023 | $3,700 | $250,000 | $1,000 | $249,000 |
| 2022 | $3,766 | $252,400 | $1,000 | $251,400 |
| 2021 | $3,494 | $245,400 | $1,000 | $244,400 |
| 2020 | $3,520 | $237,100 | $1,000 | $236,100 |
| 2019 | $3,366 | $223,800 | $1,000 | $222,800 |
| 2018 | $3,286 | $191,900 | $1,000 | $190,900 |
| 2017 | $3,296 | $191,900 | $1,000 | $190,900 |
| 2016 | $3,182 | $0 | $0 | $0 |
| 2015 | $3,282 | $190,100 | $19,000 | $171,100 |
| 2014 | $3,550 | $0 | $0 | $0 |
Mortgage History
| Date | Status | Loan Amount | Loan Type |
|---|---|---|---|
| Previous Owner | $188,000 | No Value Available | |
| Previous Owner | $178,640 | New Conventional |
Deed History
| Date | Type | Sale Price | Title Company |
|---|---|---|---|
| Warranty Deed | $267,000 | Burnet Title | |
| Warranty Deed | $269,000 | Burnet Title | |
| Warranty Deed | $235,000 | Burnet Title | |
| Warranty Deed | $259,000 | -- | |
| Warranty Deed | $220,000 | -- | |
| Deed | $269,000 | -- |
Similar Homes in Saint Paul, MN
Source: NorthstarMLS
MLS Number: 6643699
APN: 01-28-23-21-0060
- 391 Laurel Ave Unit 102
- 112 Western Ave N Unit 4
- 422 Laurel Ave
- 107 Virginia St
- 446 Dayton Ave Unit 2
- 162 Farrington St
- 80 Western Ave N Unit 100
- 79 Western Ave N Unit 207
- 79 Western Ave N Unit 205
- 436 Ashland Ave Unit 6
- 460 Marshall Ave Unit D
- 220 MacKubin St
- 518 Laurel Ave
- 438 Portland Ave Unit 7
- 251 Summit Ave Unit 3
- 71 MacKubin St
- 241 Dayton Ave
- 349 Ramsey St Unit 349B
- 535 Ashland Ave Unit 2
- 339 Ramsey St Unit 339B
