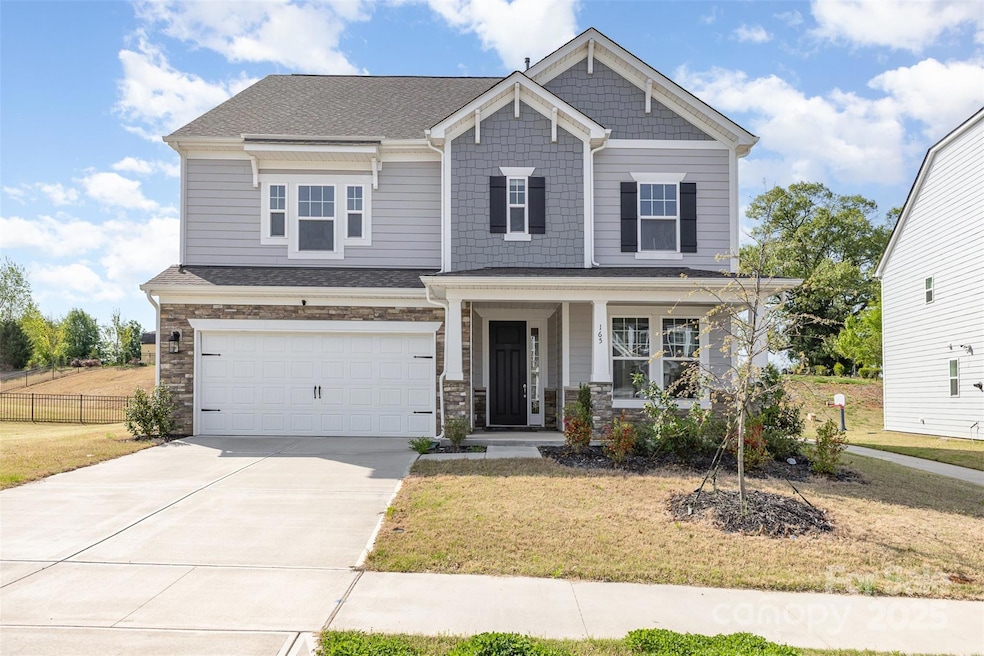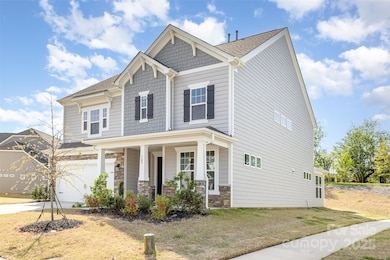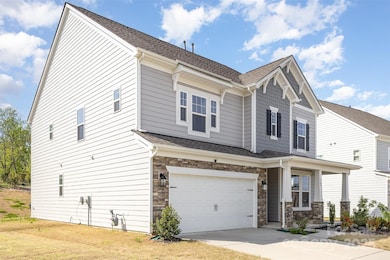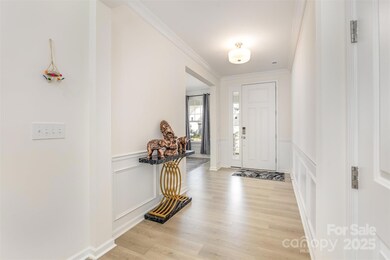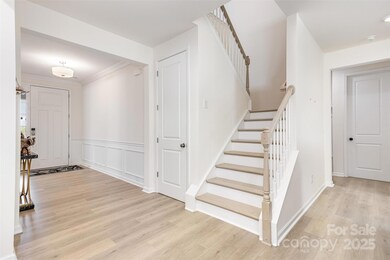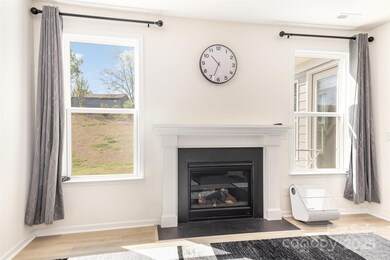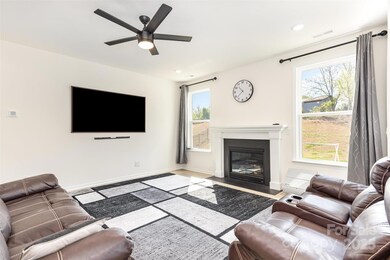
165 Winterberry St Mooresville, NC 28117
Lake Norman NeighborhoodEstimated payment $4,225/month
Highlights
- Fireplace
- 2 Car Attached Garage
- Forced Air Zoned Heating and Cooling System
- Coddle Creek Elementary School Rated A-
About This Home
The Waverly floor plan features an airy open-concept first floor with a large gathering room and kitchen, complete with a large walk-in pantry, butler’s pantry, and luxurious food prep island. The spacious plan includes a first-floor guest suite at the rear of the home. An extraordinary owner’s retreat stretches out across the rear of the second floor. Decompress after a long day in a lavish owner’s suite with dual sinks, shower and soaking tub, and two walk-in closets! The second level features three additional bedrooms, two full baths, including an en suite and Jack and Jill, a laundry room, and a spacious loft. Structural options included: tub and shower at owner's bath, tray ceiling, first floor guest suite, sunroom, additional windows, fireplace, gourmet kitchen, and butler's pantry, and laundry sink.
Listing Agent
Eesha Realty LLC Brokerage Email: sdantala0316@gmail.com License #322995
Home Details
Home Type
- Single Family
Est. Annual Taxes
- $5,630
Year Built
- Built in 2023
HOA Fees
- $100 Monthly HOA Fees
Parking
- 2 Car Attached Garage
Home Design
- Slab Foundation
- Vinyl Siding
Interior Spaces
- 2-Story Property
- Fireplace
Kitchen
- Dishwasher
- Disposal
Bedrooms and Bathrooms
- 4 Full Bathrooms
Additional Features
- Property is zoned TN
- Forced Air Zoned Heating and Cooling System
Community Details
- Evergreen Lifestyles Management Association, Phone Number (877) 221-6919
- Reids Cove Subdivision
- Mandatory home owners association
Listing and Financial Details
- Assessor Parcel Number 4646-85-4530.000
Map
Home Values in the Area
Average Home Value in this Area
Tax History
| Year | Tax Paid | Tax Assessment Tax Assessment Total Assessment is a certain percentage of the fair market value that is determined by local assessors to be the total taxable value of land and additions on the property. | Land | Improvement |
|---|---|---|---|---|
| 2024 | $5,630 | $551,680 | $95,000 | $456,680 |
| 2023 | $5,630 | $95,000 | $95,000 | $0 |
Property History
| Date | Event | Price | Change | Sq Ft Price |
|---|---|---|---|---|
| 04/16/2025 04/16/25 | For Sale | $655,000 | +4.2% | $214 / Sq Ft |
| 10/27/2023 10/27/23 | Sold | $628,605 | -2.0% | $206 / Sq Ft |
| 07/18/2023 07/18/23 | Pending | -- | -- | -- |
| 07/18/2023 07/18/23 | Price Changed | $641,605 | +0.5% | $210 / Sq Ft |
| 06/12/2023 06/12/23 | Price Changed | $638,605 | +0.4% | $209 / Sq Ft |
| 06/02/2023 06/02/23 | Price Changed | $636,105 | +0.5% | $208 / Sq Ft |
| 05/25/2023 05/25/23 | Price Changed | $633,105 | 0.0% | $207 / Sq Ft |
| 05/25/2023 05/25/23 | For Sale | $633,105 | +0.1% | $207 / Sq Ft |
| 05/13/2023 05/13/23 | Pending | -- | -- | -- |
| 04/28/2023 04/28/23 | For Sale | $632,645 | -- | $207 / Sq Ft |
Deed History
| Date | Type | Sale Price | Title Company |
|---|---|---|---|
| Special Warranty Deed | $629,000 | None Listed On Document |
Similar Homes in Mooresville, NC
Source: Canopy MLS (Canopy Realtor® Association)
MLS Number: 4235482
APN: 4646-85-4530.000
- 104 Hemlock Cove Ct
- 278 W Waterlynn Rd
- 119 Winterberry St
- 3142 Charlotte Hwy
- 3114 Charlotte Hwy
- 324 Bridgewater Ln
- 159 S Gibbs Rd
- 143 S Gibbs Rd
- 208 Waterlynn Ridge Rd Unit B
- 126 Emerald Dr
- 116 Diamond Head Dr
- 151 Glade Valley Ave
- 107 Pier 33 Dr Unit 103
- 104 Pier 33 Dr Unit 308
- 637 Williamson Rd Unit 309
- 637 Williamson Rd Unit 304
- 128 S Arcadian Way
- 112 Artisan Ct
- 140 N Arcadian Way
- 150 Harbor Cove Ln
