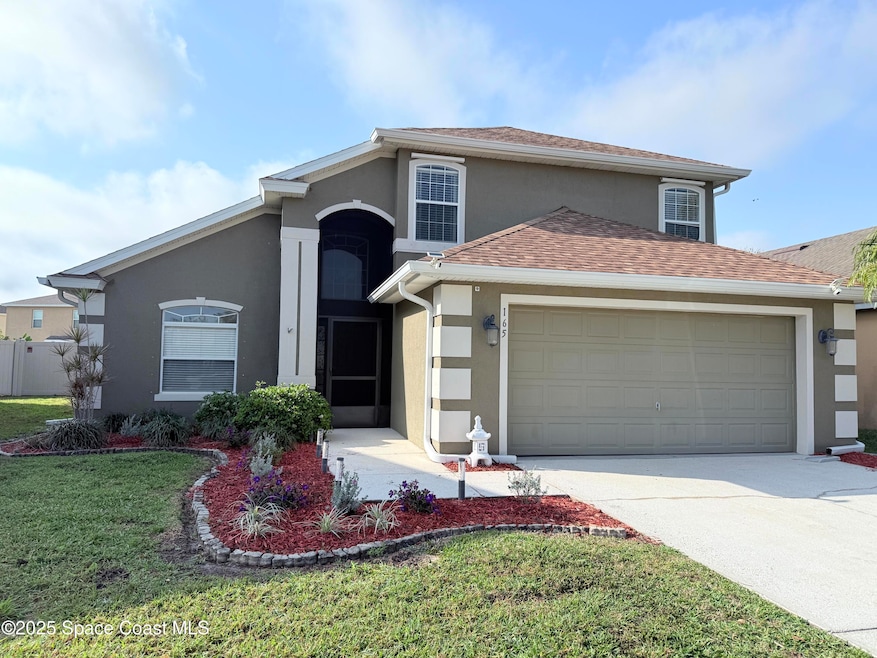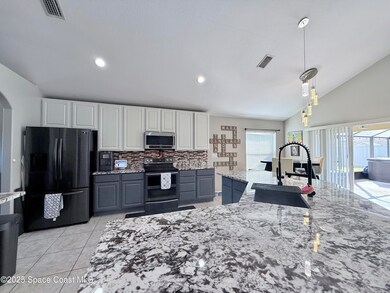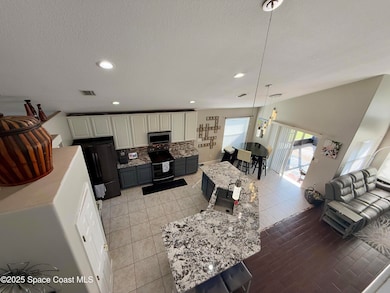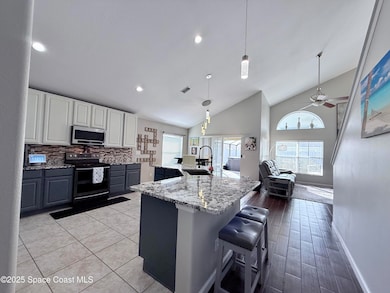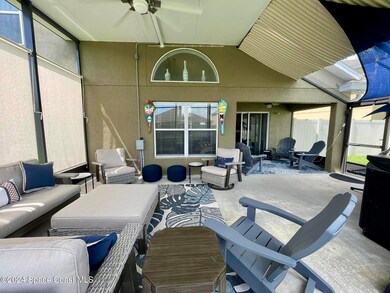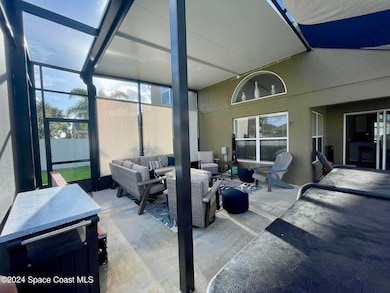
165 Wishing Well Cir SW Palm Bay, FL 32908
Southwest Palm Bay NeighborhoodEstimated payment $2,589/month
Highlights
- Heated Spa
- Open Floorplan
- Traditional Architecture
- Gated Community
- Vaulted Ceiling
- Main Floor Primary Bedroom
About This Home
Schedule your showing today for this stunning two-story, 4-bedroom, 2.5-bath, 2-car garage home that offers both style and functionality. The updated kitchen features new granite countertops, a large island, and sleek black stainless steel appliances, making it a chef's dream.The first-floor owner's suite is a private retreat with an oversized ensuite, complete with a two-person corner tub, newly tiled shower, and a spacious walk-in closet. Storage is plentiful, including a large under-stair closet. The first-floor half bath has also been upgraded with new granite countertops.Upstairs, you'll find three additional bedrooms, a full-size bathroom, and a spacious loft with a closet—which could easily be transformed into a fifth bedroom if desired.The backyard is a true highlight! Relax in the fully screened-in back porch, featuring 4'' insulated roof panels and a built-in fan beam. Unwind in the 6-person, above-ground, 220-volt hot tub with LED lighting, all within the privacy of a vinyl-fenced yard with gates on both sides.This home also boasts a new roof, two newer HVAC units, a newer hot water heater, and newer gutters. Don't miss this opportunitycome see it today!
Home Details
Home Type
- Single Family
Est. Annual Taxes
- $2,151
Year Built
- Built in 2007 | Remodeled
Lot Details
- 7,405 Sq Ft Lot
- North Facing Home
- Privacy Fence
- Vinyl Fence
- Back Yard Fenced
- Front and Back Yard Sprinklers
HOA Fees
- $194 Monthly HOA Fees
Parking
- 2 Car Garage
- Garage Door Opener
Home Design
- Traditional Architecture
- Frame Construction
- Shingle Roof
- Concrete Siding
- Stucco
Interior Spaces
- 2,490 Sq Ft Home
- 2-Story Property
- Open Floorplan
- Vaulted Ceiling
- Ceiling Fan
- Entrance Foyer
- Screened Porch
Kitchen
- Breakfast Area or Nook
- Electric Range
- Microwave
- Dishwasher
- Kitchen Island
- Disposal
Flooring
- Carpet
- Tile
Bedrooms and Bathrooms
- 4 Bedrooms
- Primary Bedroom on Main
- Split Bedroom Floorplan
- Walk-In Closet
- Separate Shower in Primary Bathroom
Laundry
- Laundry on lower level
- Washer and Electric Dryer Hookup
Home Security
- Smart Thermostat
- Hurricane or Storm Shutters
- Fire and Smoke Detector
Pool
- Heated Spa
- Above Ground Spa
Outdoor Features
- Patio
Schools
- Jupiter Elementary School
- Central Middle School
- Heritage High School
Utilities
- Multiple cooling system units
- Central Heating and Cooling System
- Electric Water Heater
- Cable TV Available
Listing and Financial Details
- Assessor Parcel Number 29-36-03-26-00000.0-0133.00
Community Details
Overview
- Association fees include cable TV, internet
- Brentwood Lakes(Leland Mgmnt) Association
- Brentwood Lakes Pud Phase Ii Subdivision
- Maintained Community
Recreation
- Community Playground
- Community Pool
Security
- Gated Community
Map
Home Values in the Area
Average Home Value in this Area
Tax History
| Year | Tax Paid | Tax Assessment Tax Assessment Total Assessment is a certain percentage of the fair market value that is determined by local assessors to be the total taxable value of land and additions on the property. | Land | Improvement |
|---|---|---|---|---|
| 2023 | $2,094 | $149,650 | $0 | $0 |
| 2022 | $2,003 | $145,300 | $0 | $0 |
| 2021 | $2,041 | $141,070 | $0 | $0 |
| 2020 | $1,998 | $139,130 | $0 | $0 |
| 2019 | $2,141 | $135,410 | $0 | $0 |
| 2018 | $2,088 | $132,890 | $0 | $0 |
| 2017 | $2,105 | $130,160 | $0 | $0 |
| 2016 | $1,928 | $127,490 | $15,000 | $112,490 |
| 2015 | $1,965 | $126,610 | $15,000 | $111,610 |
| 2014 | $1,973 | $125,610 | $15,000 | $110,610 |
Property History
| Date | Event | Price | Change | Sq Ft Price |
|---|---|---|---|---|
| 04/24/2025 04/24/25 | Price Changed | $397,000 | -0.5% | $159 / Sq Ft |
| 04/16/2025 04/16/25 | Price Changed | $398,900 | -0.3% | $160 / Sq Ft |
| 03/02/2025 03/02/25 | Price Changed | $399,900 | -1.5% | $161 / Sq Ft |
| 02/27/2025 02/27/25 | Price Changed | $405,900 | -1.0% | $163 / Sq Ft |
| 02/14/2025 02/14/25 | Price Changed | $409,900 | -2.4% | $165 / Sq Ft |
| 02/02/2025 02/02/25 | Price Changed | $419,900 | -2.3% | $169 / Sq Ft |
| 01/10/2025 01/10/25 | For Sale | $430,000 | -- | $173 / Sq Ft |
Deed History
| Date | Type | Sale Price | Title Company |
|---|---|---|---|
| Warranty Deed | $135,100 | Attorney | |
| Warranty Deed | $197,000 | Dhi Title Of Florida Inc |
Mortgage History
| Date | Status | Loan Amount | Loan Type |
|---|---|---|---|
| Open | $203,928 | FHA | |
| Closed | $204,975 | FHA | |
| Closed | $143,805 | FHA | |
| Closed | $146,163 | FHA | |
| Closed | $122,100 | FHA | |
| Previous Owner | $197,000 | No Value Available |
Similar Homes in Palm Bay, FL
Source: Space Coast MLS (Space Coast Association of REALTORS®)
MLS Number: 1032781
APN: 29-36-03-26-00000.0-0133.00
- 0000 SW Unknown Ave SW
- 492 Moray Dr SW
- 431 Moray Dr
- 281 Wading Bird Cir SW
- 422 Moray Dr
- 221 Moray Dr SW
- 415 Moray Dr SW
- 264 Moray Dr SW
- 264 Wishing Well Cir SW
- 280 Moray Dr SW
- 113 Wading Bird Cir SW
- 321 Guinevere Dr SW
- 329 Guinevere Dr SW
- 661 Papillon St SW
- 278 Germany Ave SW
- 150 Delia Ave NW
- 182 Delk Ave NW
- 1865 Diablo Cir SW
- 1246 Seeley Cir NW
- 1825 Diablo Cir SW
