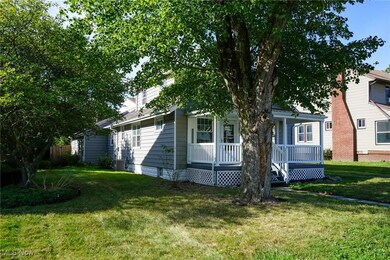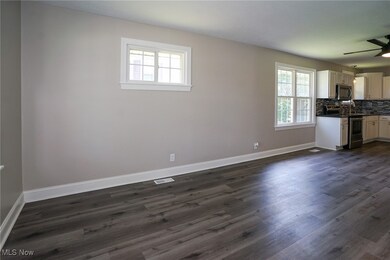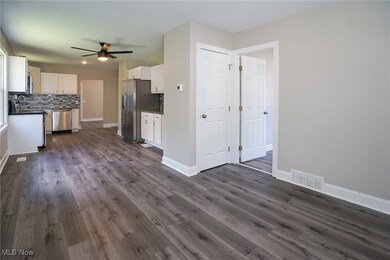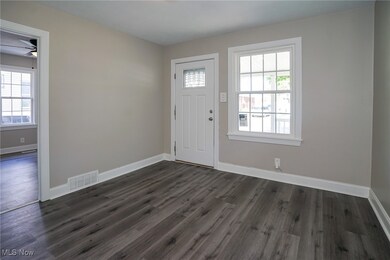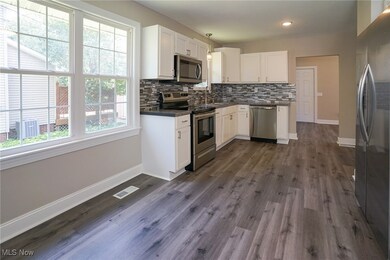
1650 31st St NE Canton, OH 44714
Plain Township NeighborhoodHighlights
- Craftsman Architecture
- No HOA
- 2 Car Attached Garage
- Frazer Elementary School Rated A-
- Covered patio or porch
- Forced Air Heating and Cooling System
About This Home
As of November 2024Have you ever wanted to live in the cutest house on the block? Look no further than 1650 31st St NE! This adorable craftsman- styled dollhouse is completely updated and ready to move in! When you enter, you will find a spacious living room/dining/kitchen area that blend for this open floor concept. A convenient first floor bedroom make this ideal, along with the first floor bathroom and first floor laundry. Off the kitchen is a generously sized family room, perfect for those Sunday afternoon football parties! For the folks in the household that want peace and quiet, you will find a spacious, yet cozy-feel to the upstairs retreat areas. The primary bedroom can be upstairs or a welcoming guest space that invites privacy and contentment. Newly waterproofed, clean basement features a new sump pump and furnace: 2024. All windows have been replaced and are new or newer. Updated kitchen with newer stainless appliances and newer cabinets and countertops. Brand new LVP flooring and carpet throughout. Fresh, inviting paint throughout the whole house. Roomy two-car garage is a perfect man-cave with workbench. Sweet neighborhood with convenient highway access.
Last Agent to Sell the Property
Coldwell Banker Schmidt Realty Brokerage Email: beth.dibell@cbschmidtohio.com 330-224-6237 License #2013003119

Co-Listed By
Coldwell Banker Schmidt Realty Brokerage Email: beth.dibell@cbschmidtohio.com 330-224-6237 License #370044
Home Details
Home Type
- Single Family
Est. Annual Taxes
- $1,315
Year Built
- Built in 1927
Lot Details
- 6,582 Sq Ft Lot
- North Facing Home
- Privacy Fence
- Back Yard Fenced
Parking
- 2 Car Attached Garage
- Garage Door Opener
- Additional Parking
Home Design
- Craftsman Architecture
- Cottage
- Bungalow
- Block Foundation
- Fiberglass Roof
- Asphalt Roof
- Aluminum Siding
Interior Spaces
- 1,392 Sq Ft Home
- 1.5-Story Property
- Decorative Fireplace
Bedrooms and Bathrooms
- 3 Bedrooms | 1 Main Level Bedroom
- 1 Full Bathroom
Unfinished Basement
- Basement Fills Entire Space Under The House
- Sump Pump
Outdoor Features
- Covered patio or porch
Utilities
- Forced Air Heating and Cooling System
- Heating System Uses Gas
Community Details
- No Home Owners Association
- Oakwood Park Subdivision
Listing and Financial Details
- Assessor Parcel Number 05205928
Map
Home Values in the Area
Average Home Value in this Area
Property History
| Date | Event | Price | Change | Sq Ft Price |
|---|---|---|---|---|
| 11/12/2024 11/12/24 | Sold | $180,000 | -1.9% | $129 / Sq Ft |
| 09/24/2024 09/24/24 | Pending | -- | -- | -- |
| 09/18/2024 09/18/24 | Price Changed | $183,500 | -3.4% | $132 / Sq Ft |
| 09/09/2024 09/09/24 | For Sale | $190,000 | +81.8% | $136 / Sq Ft |
| 05/22/2024 05/22/24 | Sold | $104,500 | 0.0% | $75 / Sq Ft |
| 05/09/2024 05/09/24 | Pending | -- | -- | -- |
| 04/12/2024 04/12/24 | For Sale | $104,500 | +316.3% | $75 / Sq Ft |
| 01/05/2018 01/05/18 | Sold | $25,100 | +12.1% | $13 / Sq Ft |
| 12/11/2017 12/11/17 | Pending | -- | -- | -- |
| 12/04/2017 12/04/17 | Price Changed | $22,400 | -25.1% | $12 / Sq Ft |
| 11/07/2017 11/07/17 | Price Changed | $29,900 | -12.1% | $15 / Sq Ft |
| 10/09/2017 10/09/17 | Price Changed | $34,000 | -14.8% | $18 / Sq Ft |
| 09/09/2017 09/09/17 | Price Changed | $39,900 | -9.3% | $21 / Sq Ft |
| 08/08/2017 08/08/17 | For Sale | $44,000 | -- | $23 / Sq Ft |
Tax History
| Year | Tax Paid | Tax Assessment Tax Assessment Total Assessment is a certain percentage of the fair market value that is determined by local assessors to be the total taxable value of land and additions on the property. | Land | Improvement |
|---|---|---|---|---|
| 2024 | -- | $35,980 | $8,470 | $27,510 |
| 2023 | $1,315 | $27,580 | $7,350 | $20,230 |
| 2022 | $1,323 | $27,580 | $7,350 | $20,230 |
| 2021 | $1,329 | $27,580 | $7,350 | $20,230 |
| 2020 | $1,279 | $24,120 | $6,340 | $17,780 |
| 2019 | $1,269 | $24,120 | $6,340 | $17,780 |
| 2018 | $1,224 | $24,120 | $6,340 | $17,780 |
| 2017 | $1,192 | $21,570 | $6,270 | $15,300 |
| 2016 | $1,459 | $21,250 | $6,270 | $14,980 |
| 2015 | $1,459 | $21,250 | $6,270 | $14,980 |
| 2014 | $1,694 | $20,340 | $5,990 | $14,350 |
| 2013 | $835 | $20,340 | $5,990 | $14,350 |
Mortgage History
| Date | Status | Loan Amount | Loan Type |
|---|---|---|---|
| Open | $146,520 | FHA | |
| Closed | $146,520 | FHA | |
| Previous Owner | $60,750 | Commercial | |
| Previous Owner | $45,000 | Unknown | |
| Previous Owner | $45,125 | New Conventional |
Deed History
| Date | Type | Sale Price | Title Company |
|---|---|---|---|
| Warranty Deed | $180,000 | None Listed On Document | |
| Warranty Deed | $180,000 | None Listed On Document | |
| Warranty Deed | $104,500 | None Listed On Document | |
| Limited Warranty Deed | -- | Ohio Title Corp | |
| Sheriffs Deed | $10,000 | None Available | |
| Deed | $47,500 | -- |
Similar Homes in Canton, OH
Source: MLS Now
MLS Number: 5068685
APN: 05205928
- 1630 34th St NE
- 1419 32nd St NE
- 1642 27th St NE
- 2014 29th St NE
- 1615 Warrick Place NE
- 0 St Elmo Ave NE Unit 5089963
- 0 St Elmo Ave NE Unit 5089961
- 1131 31st St NE
- 2216 34th St NE
- 1002 Spangler St NE
- 2127 26th St NE
- 1612 24th St NE
- 1114 37th St NE
- 2425 Harrisburg Rd NE
- 1220 25th St NE
- 708 33rd St NE
- 721 34th St NE
- 2515 30th St NE
- 2200 Snyder Ave NE
- 1121 24th St NE


