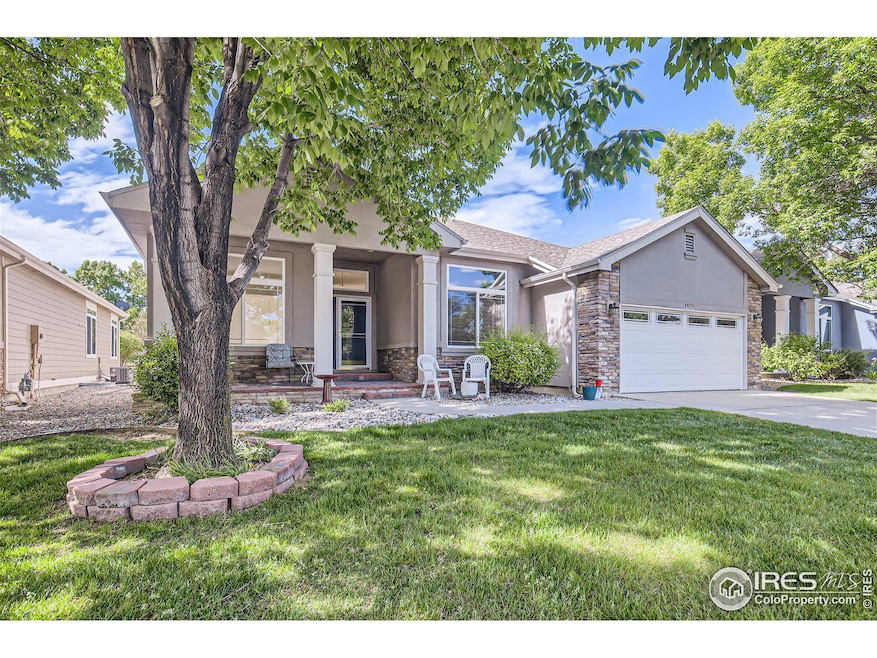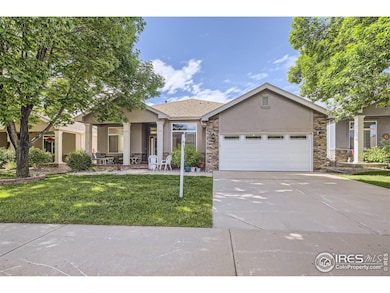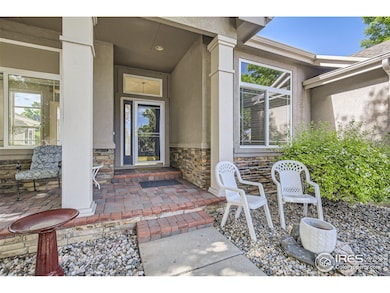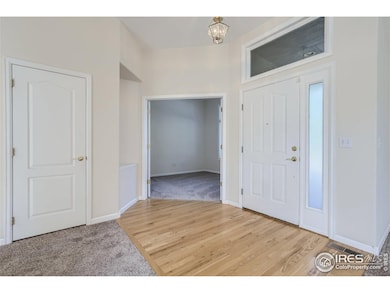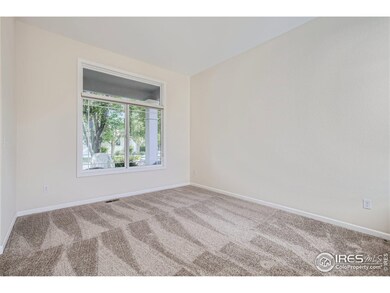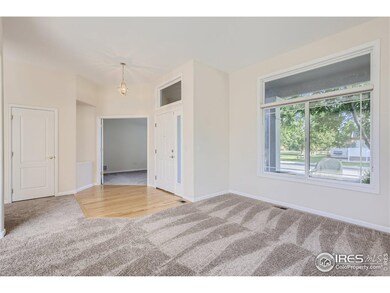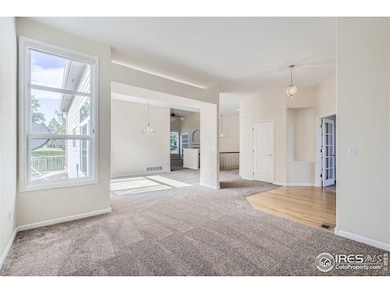
1650 Animas Place Loveland, CO 80538
Estimated payment $3,727/month
Highlights
- Open Floorplan
- Wood Flooring
- 2 Car Attached Garage
- Cathedral Ceiling
- Home Office
- Eat-In Kitchen
About This Home
EXCLUSIVE PENINSULA OF HORSESHOE LAKE! Properties here are limited so why not live where others can only vacation!? Pristine and private peninsula, mountain and water views, 90 acres of Conservation land, walkable to Boyd Lake State Park with marina, camping, fishing, swimming and water sports. Miles of bike paths connect Loveland and Fort Collins to diverse natural areas, trails and parks. About 15 mins to Horsetooth Mountain and 30 mins to Estes Park and Rocky Mountain National Park! This sizable home has new carpet throughout, fresh paint, a formal LR, formal DR, and an extra room with french doors for a home business, craft room, or for indoor gear or bike storage. Vaulted kitchen ceilings enhance the bright and open floor plan to dining, stainless appliances, large island, pantry, solid oak floors, ample storage and seating. Move outside to the massive brick-paver patio for a southern exposure and expansive green space (no one can ever build behind this home!). FR has vaulted ceilings, built-ins, and a fireplace, perfect for a cozy evening after a day of skiing, hiking, mountain biking or simply walking around the Peninsula. Primary bedroom is huge with massive windows, vaulted ceilings, large walk-in closet, bright roomy en suite with giant tub, separate shower, water closet. 2B/2B upstairs, plus a 3rd bedroom, newly renovated bathroom and family room downstairs (think guest quarters, cinema room, in-law suite or man-cave!!) This home is an expansive blank slate for your vision and personal flare! Get a piece of the Peninsula at a great price and make this Rocky Mountain oasis into whatever your dreams can envision! This truly is a paradise for outdoor enthusiasts!
Home Details
Home Type
- Single Family
Est. Annual Taxes
- $2,407
Year Built
- Built in 2001
Lot Details
- 6,300 Sq Ft Lot
- Partially Fenced Property
- Level Lot
- Property is zoned P-34
HOA Fees
Parking
- 2 Car Attached Garage
Home Design
- Wood Frame Construction
- Composition Roof
- Stucco
- Stone
Interior Spaces
- 3,026 Sq Ft Home
- 1-Story Property
- Open Floorplan
- Cathedral Ceiling
- Gas Fireplace
- Double Pane Windows
- Window Treatments
- Family Room
- Home Office
Kitchen
- Eat-In Kitchen
- Microwave
- Dishwasher
- Disposal
Flooring
- Wood
- Carpet
Bedrooms and Bathrooms
- 3 Bedrooms
- Walk-In Closet
- 3 Full Bathrooms
Laundry
- Laundry on main level
- Dryer
- Washer
Outdoor Features
- Patio
Schools
- Blair Elementary School
- Ball Middle School
- Mountain View High School
Utilities
- Forced Air Heating and Cooling System
- Cable TV Available
Community Details
- Association fees include trash, snow removal, maintenance structure
- Horseshoe Lake First Subdivision
Listing and Financial Details
- Assessor Parcel Number R1594088
Map
Home Values in the Area
Average Home Value in this Area
Tax History
| Year | Tax Paid | Tax Assessment Tax Assessment Total Assessment is a certain percentage of the fair market value that is determined by local assessors to be the total taxable value of land and additions on the property. | Land | Improvement |
|---|---|---|---|---|
| 2025 | $2,763 | $39,577 | $9,715 | $29,862 |
| 2024 | $2,763 | $39,577 | $9,715 | $29,862 |
| 2022 | $2,407 | $30,253 | $4,719 | $25,534 |
| 2021 | $2,474 | $31,124 | $4,855 | $26,269 |
| 2020 | $2,542 | $31,968 | $4,855 | $27,113 |
| 2019 | $1,940 | $31,968 | $4,855 | $27,113 |
| 2018 | $1,868 | $29,902 | $4,889 | $25,013 |
| 2017 | $1,609 | $29,902 | $4,889 | $25,013 |
| 2016 | $1,343 | $26,268 | $5,405 | $20,863 |
| 2015 | $1,332 | $28,490 | $5,400 | $23,090 |
| 2014 | $1,904 | $25,320 | $5,400 | $19,920 |
Property History
| Date | Event | Price | Change | Sq Ft Price |
|---|---|---|---|---|
| 04/08/2025 04/08/25 | For Sale | $600,000 | 0.0% | $198 / Sq Ft |
| 04/06/2025 04/06/25 | Off Market | $600,000 | -- | -- |
| 11/04/2024 11/04/24 | For Sale | $600,000 | 0.0% | $198 / Sq Ft |
| 11/02/2024 11/02/24 | Off Market | $600,000 | -- | -- |
| 09/06/2024 09/06/24 | Price Changed | $600,000 | -2.4% | $198 / Sq Ft |
| 07/23/2024 07/23/24 | Price Changed | $615,000 | -1.6% | $203 / Sq Ft |
| 06/27/2024 06/27/24 | Price Changed | $625,000 | -3.1% | $207 / Sq Ft |
| 06/04/2024 06/04/24 | For Sale | $645,000 | +41.5% | $213 / Sq Ft |
| 12/23/2021 12/23/21 | Off Market | $455,900 | -- | -- |
| 09/24/2020 09/24/20 | Sold | $455,900 | -0.9% | $154 / Sq Ft |
| 08/28/2020 08/28/20 | For Sale | $459,900 | +8.2% | $156 / Sq Ft |
| 08/28/2019 08/28/19 | Off Market | $425,000 | -- | -- |
| 05/30/2019 05/30/19 | Sold | $425,000 | 0.0% | $144 / Sq Ft |
| 04/09/2019 04/09/19 | For Sale | $425,000 | 0.0% | $144 / Sq Ft |
| 04/08/2019 04/08/19 | Off Market | $425,000 | -- | -- |
| 04/08/2019 04/08/19 | For Sale | $425,000 | -- | $144 / Sq Ft |
Deed History
| Date | Type | Sale Price | Title Company |
|---|---|---|---|
| Warranty Deed | $455,900 | Heritage Title Company | |
| Warranty Deed | $425,000 | The Group Guarantee Title | |
| Special Warranty Deed | $262,001 | -- |
Mortgage History
| Date | Status | Loan Amount | Loan Type |
|---|---|---|---|
| Previous Owner | $389,193 | FHA |
Similar Homes in the area
Source: IRES MLS
MLS Number: 1011643
APN: 85062-28-034
- 4260 Vulcan Creek Dr Unit 206
- 4260 Vulcan Creek Dr Unit 304
- 4260 Vulcan Creek Dr Unit 104
- 4260 Vulcan Creek Dr Unit 101
- 1509 La Jara St
- 3370 Westerdoll Ave
- 1937 Sunshine Peak Dr
- 1927 Sunshine Peak Dr
- 3975 Roaring Fork Dr
- 3285 Current Creek Ct
- 3144 Madison Ave
- 3005 White Oak Ct
- 1107 White Elm Dr
- 2625 Boise Ave
- 1493 Park Dr
- 2476 N Boise Ave
- 6429 Union Creek Dr
- 936 Torrey Pine Place
- 2562 Tupelo Dr
- 3106 Marshall Ash Dr
