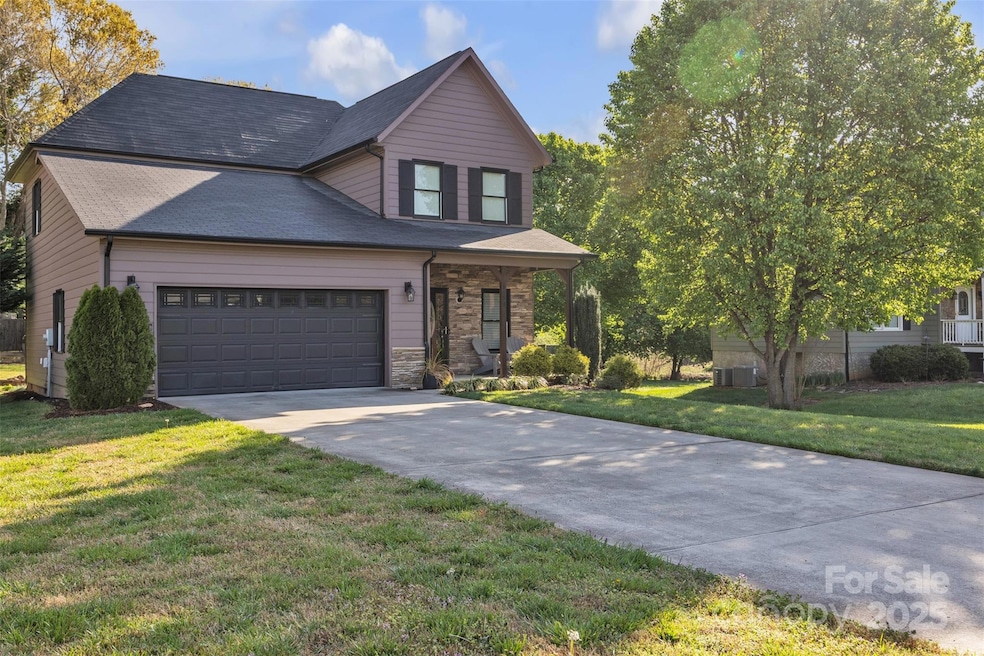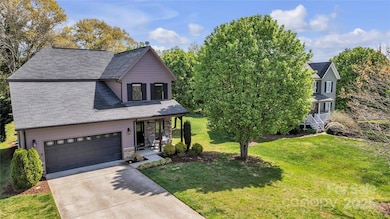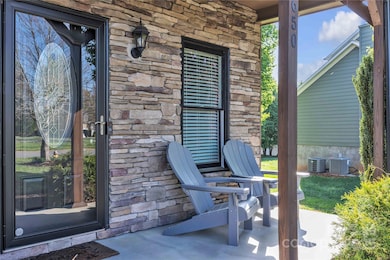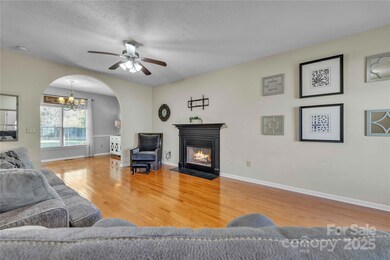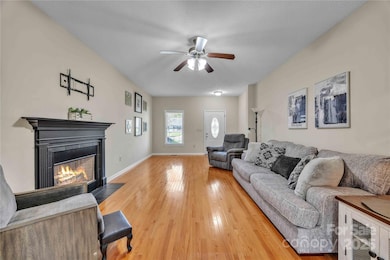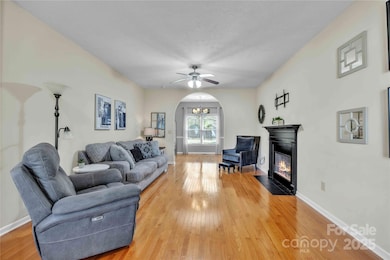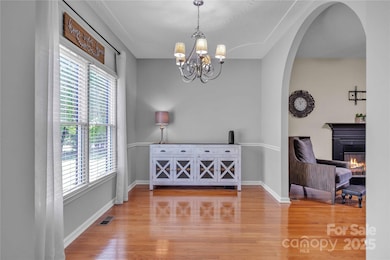
1650 Berkshire Dr Hickory, NC 28602
Mountain View NeighborhoodEstimated payment $2,183/month
Highlights
- Deck
- Wood Flooring
- 2 Car Attached Garage
- Mountain View Elementary School Rated A-
- Front Porch
- Walk-In Closet
About This Home
Charming 3BR/2.5BA Rustic Retreat in Berkshire Place! -Step into this beautifully updated 3-bedroom home in the desirable Mt. View community of Hickory! You’ll love the inviting rustic charm, spacious living areas, and a fantastic floor plan designed for comfort. The updated white kitchen shines with stainless steel appliances, while the generous bedrooms provide plenty of space to unwind. The primary suite boasts a large closet and double vanities for ultimate convenience. Step outside to a peaceful backyard, perfect for relaxing or entertaining. Don't miss this one—schedule your tour today! You will love this convenient location for access to HWY 321, I - 40 and Hwy 127 S- we also love the low county taxes!!
Listing Agent
RE/MAX TRADITIONS Brokerage Email: andijackrealestate@gmail.com License #230628

Co-Listing Agent
RE/MAX TRADITIONS Brokerage Email: andijackrealestate@gmail.com License #256368
Home Details
Home Type
- Single Family
Est. Annual Taxes
- $1,430
Year Built
- Built in 2013
Lot Details
- Level Lot
- Property is zoned R-20
Parking
- 2 Car Attached Garage
- Driveway
Home Design
- Composition Roof
- Stone Siding
- Hardboard
Interior Spaces
- 2-Story Property
- Living Room with Fireplace
- Crawl Space
- Laundry Room
Kitchen
- Electric Range
- Microwave
- Dishwasher
Flooring
- Wood
- Tile
Bedrooms and Bathrooms
- 3 Bedrooms
- Walk-In Closet
Outdoor Features
- Deck
- Front Porch
Schools
- Mountain View Elementary School
- Jacobs Fork Middle School
- Fred T. Foard High School
Utilities
- Central Air
- Heat Pump System
- Septic Tank
Community Details
- Berkshire Place Subdivision
Listing and Financial Details
- Assessor Parcel Number 3700050958800000
Map
Home Values in the Area
Average Home Value in this Area
Tax History
| Year | Tax Paid | Tax Assessment Tax Assessment Total Assessment is a certain percentage of the fair market value that is determined by local assessors to be the total taxable value of land and additions on the property. | Land | Improvement |
|---|---|---|---|---|
| 2024 | $1,430 | $295,400 | $24,000 | $271,400 |
| 2023 | $1,393 | $295,400 | $24,000 | $271,400 |
| 2022 | $1,327 | $199,600 | $24,000 | $175,600 |
| 2021 | $1,291 | $199,600 | $24,000 | $175,600 |
| 2020 | $1,291 | $199,600 | $0 | $0 |
| 2019 | $1,291 | $199,600 | $0 | $0 |
| 2018 | $1,191 | $183,200 | $23,800 | $159,400 |
| 2017 | $1,191 | $0 | $0 | $0 |
| 2016 | $1,191 | $0 | $0 | $0 |
| 2015 | $146 | $183,210 | $23,800 | $159,410 |
| 2014 | $146 | $24,700 | $24,700 | $0 |
Property History
| Date | Event | Price | Change | Sq Ft Price |
|---|---|---|---|---|
| 04/03/2025 04/03/25 | For Sale | $369,900 | -- | $229 / Sq Ft |
Deed History
| Date | Type | Sale Price | Title Company |
|---|---|---|---|
| Special Warranty Deed | -- | None Listed On Document | |
| Special Warranty Deed | -- | None Listed On Document | |
| Warranty Deed | $186,000 | None Available |
Mortgage History
| Date | Status | Loan Amount | Loan Type |
|---|---|---|---|
| Previous Owner | $172,000 | Adjustable Rate Mortgage/ARM | |
| Previous Owner | $186,000 | New Conventional |
Similar Homes in the area
Source: Canopy MLS (Canopy Realtor® Association)
MLS Number: 4242208
APN: 3700050958800000
- 4896 Birch Cir
- 5050 Forest Ridge Dr
- 5183 Olde School Dr
- 4916 Southview Dr
- 4935 Kennedy St
- 5138 Foley Dr
- 5324 Stonewood Dr
- 2064 Elizabeth Ave
- 1465 Earl St
- 2061 Gary Ln
- 1921 Woodridge Dr
- 5075 Fleetwood Dr
- 1496 Givens St
- 1993 Moss Farm Rd
- 2295 1st St SE
- 2441 S Center St
- 4761 Sand Clay Rd
- 4172 Saltwood Dr
- 4166 Saltwood Dr
- 4198 Pickering Dr
