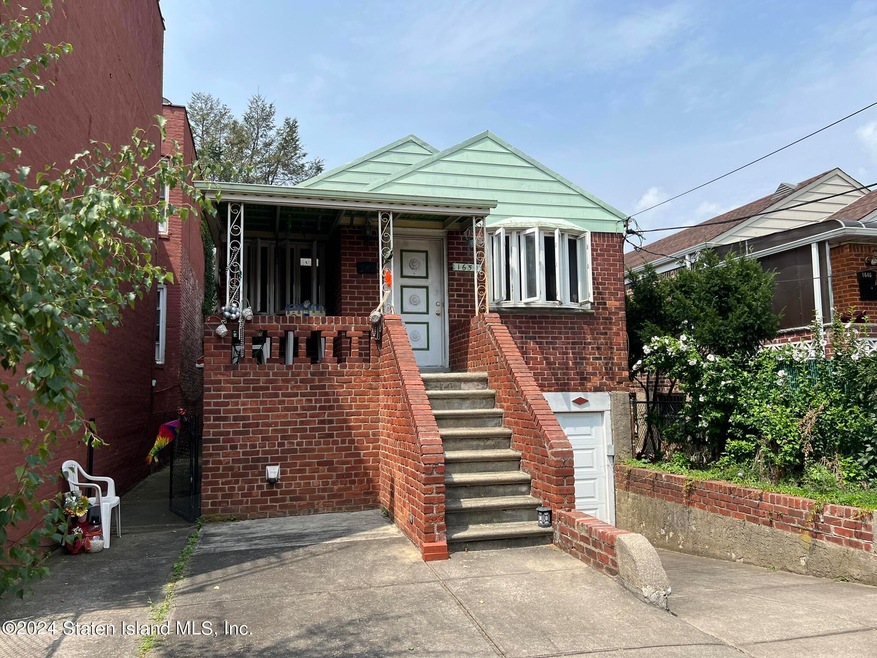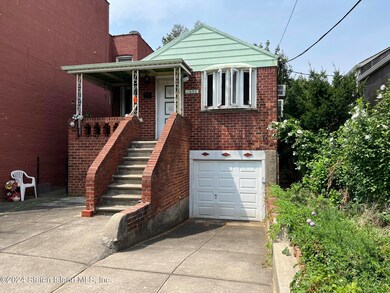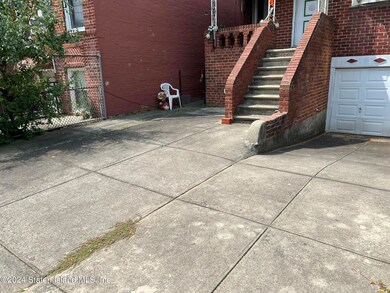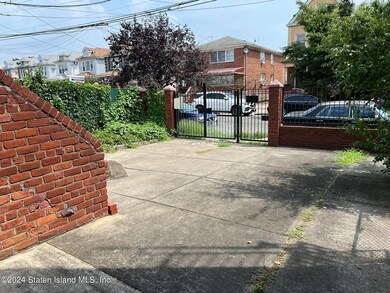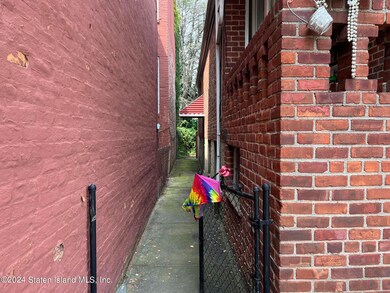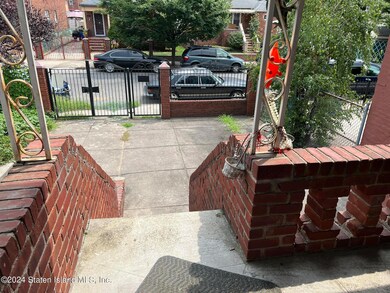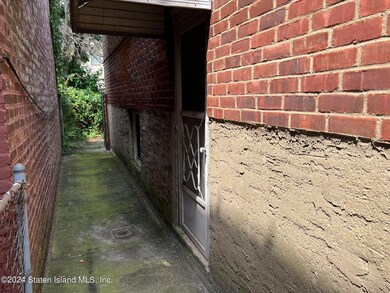
1650 E 54th St Brooklyn, NY 11234
Flatlands NeighborhoodHighlights
- Cape Cod Architecture
- 1 Car Attached Garage
- Open Floorplan
- No HOA
- Eat-In Kitchen
- Ceiling Fan
About This Home
As of January 2025WELCOME TO YOUR DREAM HOME IN THE HEART OF OLD MILL BASIN! THIS FULLY DETACHED ALL-BRICK CAPE OFFERS AN IDEAL BLEND OF COMFORT AND CONVENIENCE, FEATURING 3 BEDROOMS AND 2 FULL BATHS. UPON ENTRY, YOU'RE GREETED BY A SPACIOUS EAT-IN KITCHEN THAT SEAMLESSLY FLOWS INTO A DINING AREA AND A LARGE LIVING ROOM, PERFECT FOR ENTERTAINING. THE LIVING ROOM BOASTS A SKYLIGHT, FILLING THE SPACE WITH NATURAL LIGHT, AND IS ADORNED WITH BEAUTIFUL HARDWOOD FLOORS. TOWARDS THE BACK OF THE HOME, YOU'LL FIND TWO GENEROUSLY SIZED BEDROOMS AND A FULL BATH. A STAIRCASE LEADS YOU TO A FULL FINISHED BASEMENT WITH HIGH CEILINGS, PROVIDING AMPLE SPACE FOR A HOME OFFICE OR ADDITIONAL GUESTS. THE BASEMENT ALSO HAS A SEPARATE ENTRANCE FROM THE SIDE OF THE HOME, ADDING EXTRA FLEXIBILITY. ENJOY THE CONVENIENCE OF A BUILT-IN GARAGE WITH TWO ADDITIONAL PARKING SPOTS. THE BACKYARD IS A TRUE GEM, OFFERING PLENTY OF SPACE FOR FAMILY GATHERINGS AND OUTDOOR ENTERTAINING. AN ATTIC PROVIDES ADDITIONAL STORAGE SPACE, ENSURING YOU HAVE ROOM FOR EVERYTHING. DON'T MISS THIS OPPORTUNITY TO OWN A PIECE OF OLD MILL BASIN CHARM. SCHEDULE YOUR VIEWING TODAY AND MAKE THIS HOUSE YOUR HOME!
Last Buyer's Agent
Broker Non-MLS
MLS
Home Details
Home Type
- Single Family
Est. Annual Taxes
- $7,210
Year Built
- Built in 1955
Lot Details
- 3,000 Sq Ft Lot
- Lot Dimensions are 30 x 100
- Fenced
- Back and Front Yard
- Property is zoned R3-2
Parking
- 1 Car Attached Garage
- Off-Street Parking
Home Design
- Cape Cod Architecture
- Brick Exterior Construction
Interior Spaces
- 1,601 Sq Ft Home
- 2-Story Property
- Ceiling Fan
- Open Floorplan
- Eat-In Kitchen
Bedrooms and Bathrooms
- 2 Bedrooms
- Primary Bathroom is a Full Bathroom
Utilities
- Heating System Uses Natural Gas
- Heating System Uses Steam
- 110 Volts
Community Details
- No Home Owners Association
Listing and Financial Details
- Legal Lot and Block 076 / 07898
- Assessor Parcel Number 07898-076
Map
Home Values in the Area
Average Home Value in this Area
Property History
| Date | Event | Price | Change | Sq Ft Price |
|---|---|---|---|---|
| 01/07/2025 01/07/25 | Sold | $750,000 | -4.9% | $468 / Sq Ft |
| 10/22/2024 10/22/24 | Pending | -- | -- | -- |
| 07/23/2024 07/23/24 | For Sale | $789,000 | -- | $493 / Sq Ft |
Tax History
| Year | Tax Paid | Tax Assessment Tax Assessment Total Assessment is a certain percentage of the fair market value that is determined by local assessors to be the total taxable value of land and additions on the property. | Land | Improvement |
|---|---|---|---|---|
| 2024 | $7,184 | $42,180 | $10,800 | $31,380 |
| 2023 | $7,130 | $47,400 | $10,800 | $36,600 |
| 2022 | $6,505 | $40,320 | $10,800 | $29,520 |
| 2021 | $6,317 | $37,560 | $10,800 | $26,760 |
| 2020 | $6,317 | $37,560 | $10,800 | $26,760 |
| 2019 | $5,943 | $34,920 | $10,800 | $24,120 |
| 2018 | $5,733 | $29,583 | $9,898 | $19,685 |
| 2017 | $5,390 | $27,909 | $9,532 | $18,377 |
| 2016 | $4,954 | $26,330 | $8,892 | $17,438 |
| 2015 | $3,461 | $24,840 | $12,000 | $12,840 |
| 2014 | $3,461 | $24,840 | $12,000 | $12,840 |
Mortgage History
| Date | Status | Loan Amount | Loan Type |
|---|---|---|---|
| Open | $600,000 | Purchase Money Mortgage | |
| Previous Owner | $100,000 | No Value Available | |
| Previous Owner | $135,000 | No Value Available |
Deed History
| Date | Type | Sale Price | Title Company |
|---|---|---|---|
| Deed | $750,000 | -- | |
| Deed | -- | -- | |
| Deed | -- | -- | |
| Deed | $175,500 | Commonwealth Land Title Ins | |
| Deed | $175,500 | Commonwealth Land Title Ins |
Similar Homes in Brooklyn, NY
Source: Staten Island Multiple Listing Service
MLS Number: 2404199
APN: 07898-0076
- 5515 Avenue O
- 1556 E 56th St
- 1708 E 54th St
- 1671 E 52nd St
- 1761 E 53rd St
- 1799 E 52nd St
- 1688 E 55th St
- 5507 Avenue N
- 5703 Avenue O
- 1633 E 56th St
- 1466 E 56th St
- 5318 Fillmore Ave Unit 9F
- 5318 Fillmore Ave Unit 9D
- 1473 E 56th St
- 1494 E 58th St
- 5019 Avenue N
- 5502 Fillmore Ave
- 1561 E 53rd St
- 5011 Avenue N
- 1722 E 55th St Unit 35F
