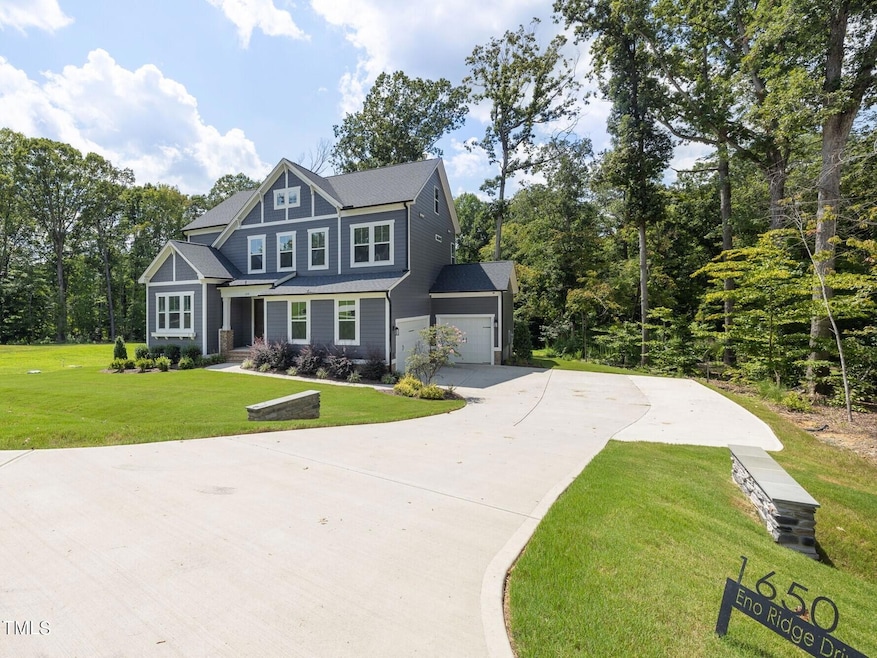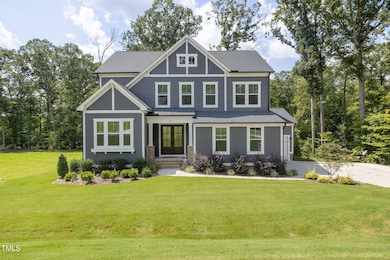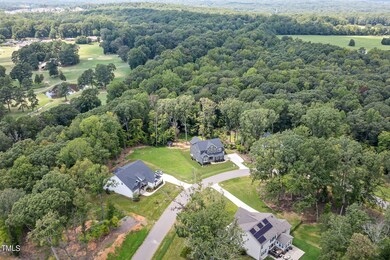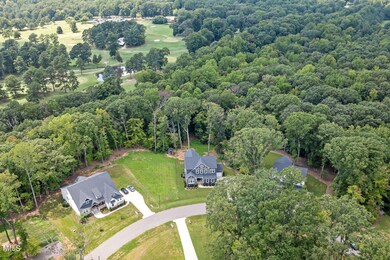
1650 Eno Ridge Dr Hillsborough, NC 27278
Eno NeighborhoodHighlights
- Open Floorplan
- Main Floor Bedroom
- Bonus Room
- Craftsman Architecture
- 2 Fireplaces
- High Ceiling
About This Home
As of March 2025Start the New Year in this exquisitely designed home nestled in a small neighborhood, right by the Occoneechee Golf Club! Home was built in 2021 but was not occupied until 2022 and feels new! This five bedroom, six baths, three car garage home, is everything that you have been looking for. The home's Gourmet Kitchen is fully loaded to include a commercial gas range with an oven, convection microwave with oven, pot filler, touchless sensor faucet, walk-in pantry and plenty of counter space making cooking a breeze. Western sliding doors provide entrance to your screened in porch that has a fireplace and is TV ready. Automatic blinds can be controlled via a personal device or remote. In law suite with a full bathroom that is on the first floor. Owners' suite boast tray ceilings, rain head shower, separate water closet and two large walk in closets. Laundry room with utility sink. Three additional bedrooms, two full bathrooms, one of which is Jack and Jill style. Finished third floor has theater surround sound which is the perfect setting for a movie night or a gamer, that even has a half bathroom. Raised three car garage includes an EV charging port and there is an extended car pad. Additional items include gutter guards, water softener, filtration system and specialty outdoor lighting system. Set up a showing today to see this beautiful home!
Home Details
Home Type
- Single Family
Est. Annual Taxes
- $7,043
Year Built
- Built in 2021
Lot Details
- 1.39 Acre Lot
- Kennel
- Back and Front Yard
HOA Fees
- $138 Monthly HOA Fees
Parking
- 3 Car Attached Garage
- Parking Pad
- Electric Vehicle Home Charger
Home Design
- Craftsman Architecture
- Transitional Architecture
- Shingle Roof
Interior Spaces
- 4,159 Sq Ft Home
- 3-Story Property
- Open Floorplan
- Wet Bar
- Sound System
- Wired For Data
- Crown Molding
- Tray Ceiling
- High Ceiling
- Ceiling Fan
- 2 Fireplaces
- Bonus Room
- Basement
- Crawl Space
- Security System Owned
Kitchen
- Convection Oven
- Gas Range
- Range Hood
- Microwave
- Ice Maker
- Dishwasher
- Kitchen Island
- Granite Countertops
Flooring
- Carpet
- Ceramic Tile
Bedrooms and Bathrooms
- 5 Bedrooms
- Main Floor Bedroom
- Walk-In Closet
- In-Law or Guest Suite
- Private Water Closet
- Bathtub with Shower
- Walk-in Shower
Laundry
- Laundry Room
- Laundry on upper level
- Sink Near Laundry
- Washer and Gas Dryer Hookup
Schools
- River Park Elementary School
- Orange Middle School
- Orange High School
Utilities
- Cooling System Powered By Gas
- Central Air
- Heating System Uses Propane
- Well
- Water Softener
- Septic Tank
- High Speed Internet
- Satellite Dish
Community Details
- Association fees include ground maintenance
- Cams HOA, Phone Number (877) 672-2267
- Cates Landing Subdivision
Listing and Financial Details
- Assessor Parcel Number 9884229517
Map
Home Values in the Area
Average Home Value in this Area
Property History
| Date | Event | Price | Change | Sq Ft Price |
|---|---|---|---|---|
| 03/12/2025 03/12/25 | Sold | $1,075,000 | -1.8% | $258 / Sq Ft |
| 01/13/2025 01/13/25 | Pending | -- | -- | -- |
| 12/27/2024 12/27/24 | Price Changed | $1,095,000 | -2.2% | $263 / Sq Ft |
| 08/17/2024 08/17/24 | For Sale | $1,120,000 | +30.2% | $269 / Sq Ft |
| 12/15/2023 12/15/23 | Off Market | $859,981 | -- | -- |
| 02/28/2022 02/28/22 | Sold | $859,981 | 0.0% | $215 / Sq Ft |
| 09/27/2021 09/27/21 | Pending | -- | -- | -- |
| 09/27/2021 09/27/21 | For Sale | $859,981 | -- | $215 / Sq Ft |
Tax History
| Year | Tax Paid | Tax Assessment Tax Assessment Total Assessment is a certain percentage of the fair market value that is determined by local assessors to be the total taxable value of land and additions on the property. | Land | Improvement |
|---|---|---|---|---|
| 2024 | $7,043 | $751,200 | $125,000 | $626,200 |
| 2023 | $6,782 | $751,200 | $125,000 | $626,200 |
| 2022 | $4,160 | $449,200 | $125,000 | $324,200 |
Mortgage History
| Date | Status | Loan Amount | Loan Type |
|---|---|---|---|
| Open | $769,500 | New Conventional |
Deed History
| Date | Type | Sale Price | Title Company |
|---|---|---|---|
| Warranty Deed | $1,075,000 | None Listed On Document | |
| Warranty Deed | $480,000 | None Available |
Similar Home in Hillsborough, NC
Source: Doorify MLS
MLS Number: 10047586
APN: 9884229517
- 1500 Allen Ln
- 1706 Us Highway 70a E
- 1706 U S Highway 70a
- 1805 Lawrence Rd
- 1 Kelsey Ct
- 716 Spirit Hill Dr
- 2038 Kelsey Ct
- 1515 Spring Overlook Ln
- 2325 Old Oak Place
- 1751 Riverside Dr
- 0 Magnificent Trail
- 1516 Park Ln
- 1501 Mountain View Ct
- 1705 Old Nc 10
- 132 Fiori Hill Dr S
- 2324 Lonnie Cir
- 116 Crawford Rd
- 1610 U S Highway 70a
- 1100 Walter Clark Dr
- 1212 Saint Marys Rd






