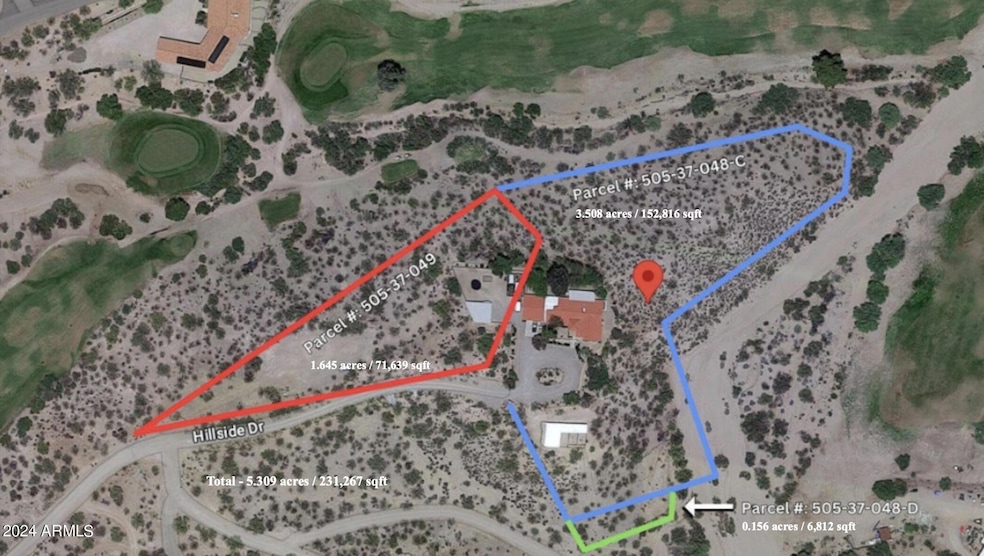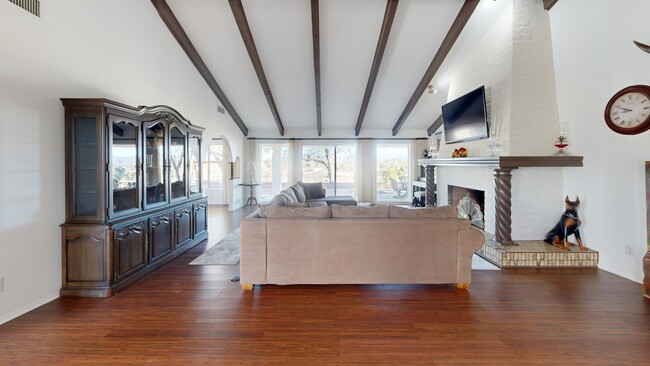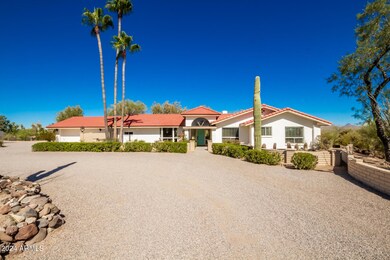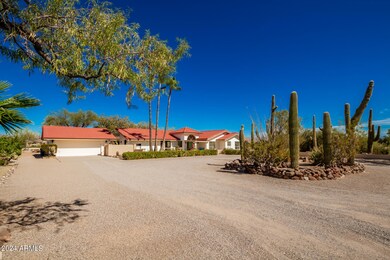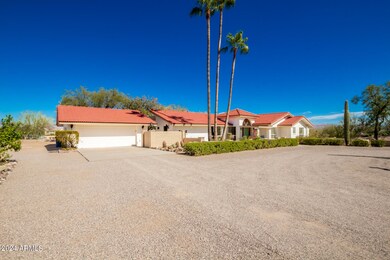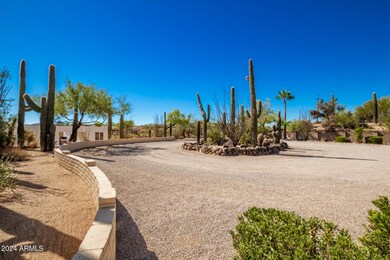
1650 Hillside Dr Wickenburg, AZ 85390
Highlights
- On Golf Course
- Horse Stalls
- 5.31 Acre Lot
- Barn
- City Lights View
- Clubhouse
About This Home
As of January 2025This property is for THREE PARCELS, over 230K sq ft!! Escape to your own desert sanctuary on 5.3 acres of pristine land, where a beautiful 3-bedroom home awaits! A circular driveway, a 4-car detached garage, and easy-care landscape set the stage for serene living. Imagine cozying up by the wood-burning fireplace on a cold evening or opening the sliding glass doors for fresh air; the large living room offers all these PLUS dramatic beams on the vaulted ceilings and wood-look flooring. Formal dining room is ideal to hold a feast! In the kitchen, you will find abundant cabinetry adorned with crown moulding, recessed lighting, built-in appliances, a center island, and a breakfast nook with a lovely bay window. Double doors reveal the spacious primary retreat, showcasing a make-up desk, a walk-in closet, and an ensuite with a jetted tub.
Tranquil backyard provides covered patios, dreamy mountain vistas, and a play area. Don't miss the stalls and tack room! This gem will sell fast! Act now before it's gone!
Home Details
Home Type
- Single Family
Est. Annual Taxes
- $2,348
Year Built
- Built in 1972
Lot Details
- 5.31 Acre Lot
- On Golf Course
- Desert faces the front and back of the property
- Wrought Iron Fence
- Partially Fenced Property
- Block Wall Fence
- Wire Fence
- Front and Back Yard Sprinklers
Parking
- 4 Car Detached Garage
- 2 Open Parking Spaces
- Garage Door Opener
- Circular Driveway
Property Views
- City Lights
- Mountain
Home Design
- Spanish Architecture
- Wood Frame Construction
- Tile Roof
- Reflective Roof
- Concrete Roof
- Block Exterior
- Stucco
Interior Spaces
- 2,630 Sq Ft Home
- 1-Story Property
- Vaulted Ceiling
- Double Pane Windows
- Living Room with Fireplace
Kitchen
- Kitchen Updated in 2024
- Eat-In Kitchen
- Kitchen Island
- Laminate Countertops
Flooring
- Wood
- Laminate
- Tile
Bedrooms and Bathrooms
- 3 Bedrooms
- Bathroom Updated in 2022
- Primary Bathroom is a Full Bathroom
- 2.5 Bathrooms
- Dual Vanity Sinks in Primary Bathroom
- Hydromassage or Jetted Bathtub
- Bathtub With Separate Shower Stall
Outdoor Features
- Covered patio or porch
- Outdoor Storage
Schools
- Hassayampa Elementary School
- Vulture Peak Middle School
- Wickenburg High School
Horse Facilities and Amenities
- Horse Automatic Waterer
- Horses Allowed On Property
- Horse Stalls
- Corral
- Tack Room
Utilities
- Refrigerated Cooling System
- Heating Available
- High Speed Internet
Additional Features
- No Interior Steps
- Barn
Listing and Financial Details
- Tax Lot 48
- Assessor Parcel Number 505-37-048-C
Community Details
Overview
- No Home Owners Association
- Association fees include no fees
- Wickenburg Country Club Acres Subdivision
Amenities
- Clubhouse
- Recreation Room
Recreation
- Golf Course Community
- Horse Trails
Map
Home Values in the Area
Average Home Value in this Area
Property History
| Date | Event | Price | Change | Sq Ft Price |
|---|---|---|---|---|
| 01/30/2025 01/30/25 | Sold | $852,000 | -2.6% | $324 / Sq Ft |
| 12/12/2024 12/12/24 | Price Changed | $875,000 | -3.3% | $333 / Sq Ft |
| 10/04/2024 10/04/24 | For Sale | $905,000 | -- | $344 / Sq Ft |
Tax History
| Year | Tax Paid | Tax Assessment Tax Assessment Total Assessment is a certain percentage of the fair market value that is determined by local assessors to be the total taxable value of land and additions on the property. | Land | Improvement |
|---|---|---|---|---|
| 2025 | $2,348 | $47,428 | -- | -- |
| 2024 | $3,088 | $45,169 | -- | -- |
| 2023 | $3,088 | $61,570 | $8,730 | $52,840 |
| 2022 | $3,109 | $42,080 | $5,960 | $36,120 |
| 2021 | $3,103 | $42,820 | $6,070 | $36,750 |
| 2020 | $3,099 | $37,450 | $5,310 | $32,140 |
| 2019 | $3,150 | $37,180 | $5,270 | $31,910 |
| 2018 | $2,568 | $38,520 | $5,460 | $33,060 |
| 2017 | $2,569 | $34,950 | $4,950 | $30,000 |
| 2016 | $2,517 | $37,830 | $5,360 | $32,470 |
| 2015 | $2,412 | $33,860 | $4,800 | $29,060 |
Mortgage History
| Date | Status | Loan Amount | Loan Type |
|---|---|---|---|
| Previous Owner | $499,000 | Seller Take Back |
Deed History
| Date | Type | Sale Price | Title Company |
|---|---|---|---|
| Warranty Deed | $852,000 | Premier Title Agency | |
| Warranty Deed | $500,000 | Pioneer Title Agency Inc | |
| Interfamily Deed Transfer | -- | None Available | |
| Interfamily Deed Transfer | -- | None Available | |
| Interfamily Deed Transfer | -- | None Available |
About the Listing Agent

Michelle, co-founder of Team Minik, renowned for her real estate expertise, has been featured on the Today Show with Barbara Corcoran for "Best on Market" and Fox 10 News for "Cool Houses." With 25 years of experience in residential real estate, Michelle has represented over 1534 clients, achieving a staggering $354.4 million in gross sales volume over the past 25 years.
A consistent multi-million-dollar producer, Michelle holds various designations, including MCNE, ABR, CSSN, EPro, GRI,
Michelle's Other Listings
Source: Arizona Regional Multiple Listing Service (ARMLS)
MLS Number: 6774692
APN: 505-37-048C
- 1785 Yance Dr
- 1795 Yance Dr
- 1775 Yance Dr
- 1805 Yance Dr
- 1765 Yance Dr
- 1755 Yance Dr
- 1890 Hillside Dr
- 1735 Yance Dr
- 1805 Broken Arrow Dr
- 1835 Broken Arrow Dr
- 1855 Broken Arrow Dr
- 1865 Broken Arrow Dr
- 360 Bonita Dr
- 1895 Broken Arrow Dr
- 00 N Country Club Dr
- 0 N Vulture Mine Rd Unit 5942594
- Lot 33 E Giana Dr Unit 33
- Lot 31 E Giana Dr Unit 31
- Lot 30 Giana Drive Dr Unit 30
- 2070 W Bromm Ln
