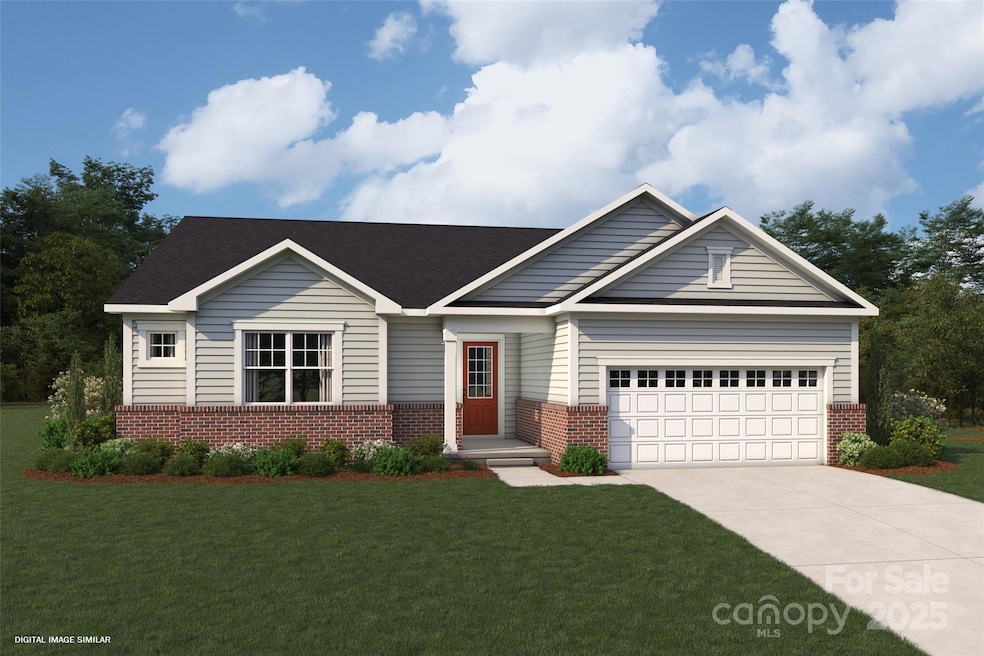
1650 Honey Trail Monroe, NC 28112
Highlights
- New Construction
- Farmhouse Style Home
- Patio
- Private Lot
- 2 Car Attached Garage
- Community Playground
About This Home
As of January 2025The Allegheny is a beautiful 3 bedrooms, two full bathrooms with a nice open concept all on the main level. All stainless steel appliances with quartz countertops in kitchen and tile backsplash, pendant lights and vented microwave to the outside. Covered back patio.
Waxhaw Landing offers the perfect slice of small-town life. Our single-family home designs bring distinctive elegance to this location near historic Waxhaw and downtown Monroe, NC. Future pool, cabana, pocket park, playground resort living at its best!!
Last Agent to Sell the Property
Mattamy Carolina Corporation Brokerage Email: tracy.olson@mattamycorp.com License #291889
Home Details
Home Type
- Single Family
Year Built
- Built in 2024 | New Construction
Lot Details
- Front Green Space
- Private Lot
HOA Fees
- $63 Monthly HOA Fees
Parking
- 2 Car Attached Garage
- Driveway
Home Design
- Farmhouse Style Home
- Slab Foundation
- Stone Veneer
- Hardboard
Interior Spaces
- 2,100 Sq Ft Home
- 1-Story Property
- Gas Fireplace
- Insulated Windows
- Family Room with Fireplace
- Pull Down Stairs to Attic
Kitchen
- Gas Range
- Microwave
- Dishwasher
- Disposal
Flooring
- Tile
- Vinyl
Bedrooms and Bathrooms
- 3 Main Level Bedrooms
- 2 Full Bathrooms
Outdoor Features
- Patio
Schools
- Walter Bickett Elementary School
- Monroe Middle School
- Monroe High School
Utilities
- Forced Air Heating and Cooling System
- Vented Exhaust Fan
- Heating System Uses Natural Gas
- Underground Utilities
- Cable TV Available
Listing and Financial Details
- Assessor Parcel Number 09351422
Community Details
Overview
- Kuester Association, Phone Number (803) 802-0004
- Built by Mattamy Homes
- Waxhaw Landing Subdivision, Allegheny/Colonial Floorplan
- Mandatory home owners association
Recreation
- Community Playground
Map
Home Values in the Area
Average Home Value in this Area
Property History
| Date | Event | Price | Change | Sq Ft Price |
|---|---|---|---|---|
| 01/03/2025 01/03/25 | Sold | $452,812 | 0.0% | $216 / Sq Ft |
| 06/17/2024 06/17/24 | Pending | -- | -- | -- |
| 06/17/2024 06/17/24 | For Sale | $452,812 | -- | $216 / Sq Ft |
Similar Homes in Monroe, NC
Source: Canopy MLS (Canopy Realtor® Association)
MLS Number: 4210894
- 1708 Honey Trail
- 1619 Honey Trail
- 2521 Crimson Way
- 2533 Crimson Way N
- 2616 Tillman St
- 2615 Tillman St
- 2608 Tillman St
- 1440 Mccollum St
- 2624 Tillman St
- 2640 Tillman St
- 2534 Crimson Way
- 2656 Tillman St
- 2513 Crimson Way
- 1471 Honey Trail
- 1463 Honey Trail
- 2652 Tillman St
- 2632 Tillman St
- 1709 Honey Trail
- 2526 Crimson Way
- 1467 Honey Trail
