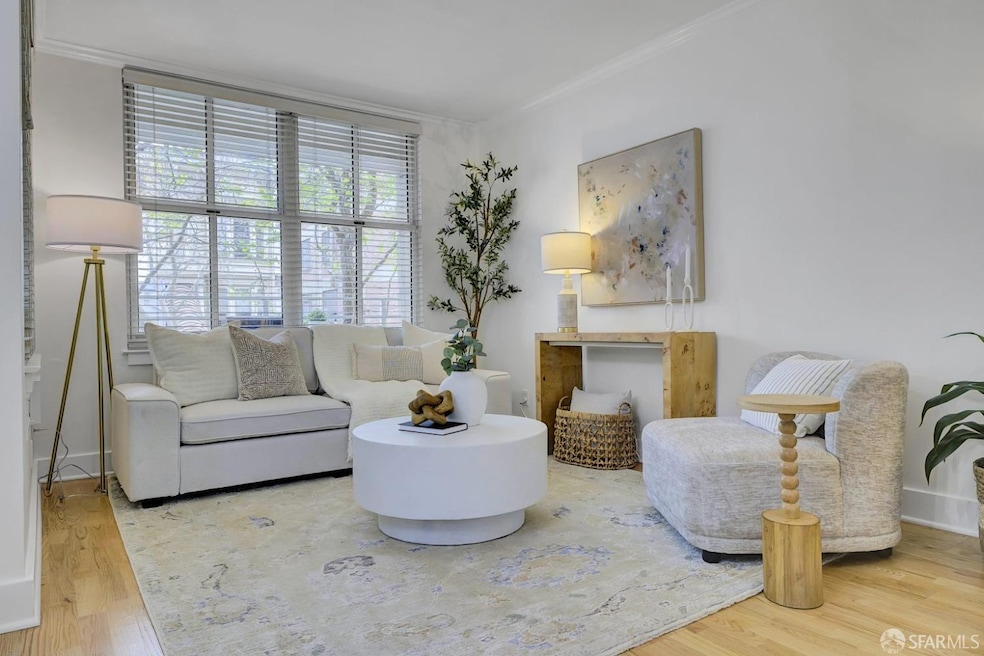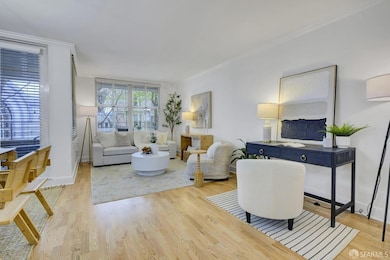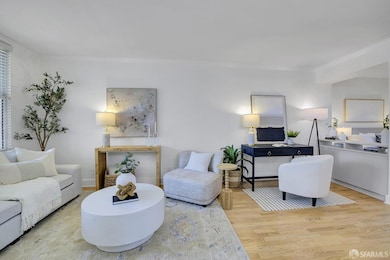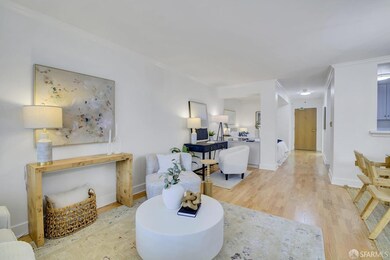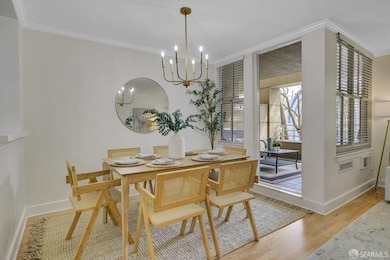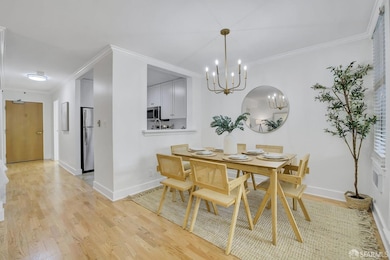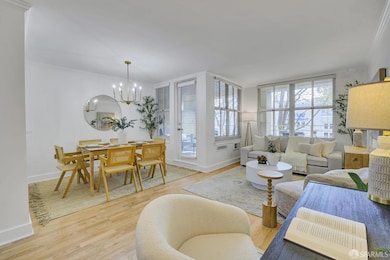
Estimated payment $5,191/month
Highlights
- 0.34 Acre Lot
- 4-minute walk to Jackson And Hyde
- Wood Flooring
- Marina Middle School Rated A-
- Contemporary Architecture
- 4-minute walk to Helen Wills Playground
About This Home
Seller offering 12 mos pre-paid HOA. Welcome to 1650 Jackson Street #203, a perfect pied-a-terre or a first time home. Located in the vibrant Polk Gulch neighborhood.This newly renovated studio encompasses approximately 632 square feet, thoughtfully designed to maximize space and functionality allowing in-home entertainment that extends out to a spacious south facing private terrace. Features include hardwood floors, stainless steel appliances, and large windows that flood the space with natural south facing light. The building has an on-site property manager, maintenance staff, and evening security personnel to ensure a safe and well-maintained environment. The home comes with deeded parking and a private storage locker. A short stroll to Polk Street's vibrant array of restaurants, cafes, and boutiques and the infamous Bi-Rite Market. Close proximity to Helen Wills Playground and Lafayette Square/ Convenient access to public transit, making commutes and city exploration effortless. Walk Score: 99 https://www.walkscore.com/score/1650-jackson-st-san-francisco-ca-94109
Listing Agent
Ann Dykstra
Redfin License #01015279
Property Details
Home Type
- Condominium
Est. Annual Taxes
- $7,169
Year Built
- Built in 1991 | Remodeled
HOA Fees
- $1,273 Monthly HOA Fees
Home Design
- Contemporary Architecture
Interior Spaces
- 632 Sq Ft Home
- Living Room
- Dining Room
Kitchen
- Free-Standing Electric Oven
- Microwave
- Dishwasher
- Quartz Countertops
Flooring
- Wood
- Tile
Bedrooms and Bathrooms
- Studio bedroom
- Walk-In Closet
- 1 Full Bathroom
- Bathtub with Shower
Parking
- 1 Car Garage
- Side by Side Parking
- Garage Door Opener
- Assigned Parking
Additional Features
- South Facing Home
- Heating Available
Community Details
- Association fees include common areas, door person, elevator, insurance on structure, maintenance exterior, ground maintenance, management, roof, sewer, trash, water
- 70 Units
- 1650 Jackson Street Condominium Owner's Assoc. Association, Phone Number (415) 401-2098
- Mid-Rise Condominium
- 9-Story Property
Listing and Financial Details
- Assessor Parcel Number 5952-20
Map
About This Building
Home Values in the Area
Average Home Value in this Area
Tax History
| Year | Tax Paid | Tax Assessment Tax Assessment Total Assessment is a certain percentage of the fair market value that is determined by local assessors to be the total taxable value of land and additions on the property. | Land | Improvement |
|---|---|---|---|---|
| 2024 | $7,169 | $527,516 | $263,758 | $263,758 |
| 2023 | $7,042 | $517,176 | $258,588 | $258,588 |
| 2022 | $6,894 | $507,036 | $253,518 | $253,518 |
| 2021 | $6,764 | $497,096 | $248,548 | $248,548 |
| 2020 | $6,808 | $492,000 | $246,000 | $246,000 |
| 2019 | $6,583 | $482,356 | $241,178 | $241,178 |
| 2018 | $6,362 | $472,900 | $236,450 | $236,450 |
| 2017 | $5,837 | $463,628 | $231,814 | $231,814 |
| 2016 | $5,722 | $454,540 | $227,270 | $227,270 |
| 2015 | $5,650 | $447,716 | $223,858 | $223,858 |
| 2014 | $5,503 | $438,948 | $219,474 | $219,474 |
Property History
| Date | Event | Price | Change | Sq Ft Price |
|---|---|---|---|---|
| 03/21/2025 03/21/25 | For Sale | $595,000 | -- | $941 / Sq Ft |
Deed History
| Date | Type | Sale Price | Title Company |
|---|---|---|---|
| Interfamily Deed Transfer | -- | Fidelity National Title Comp | |
| Interfamily Deed Transfer | -- | Fidelity National Title Comp | |
| Grant Deed | $420,000 | Fidelity National Title Co | |
| Grant Deed | $307,000 | First American Title Company | |
| Grant Deed | -- | -- | |
| Interfamily Deed Transfer | -- | First American Title Co |
Mortgage History
| Date | Status | Loan Amount | Loan Type |
|---|---|---|---|
| Open | $336,000 | New Conventional | |
| Closed | $336,000 | New Conventional | |
| Previous Owner | $410,000 | Unknown | |
| Previous Owner | $315,250 | Unknown | |
| Previous Owner | $18,111 | Unknown | |
| Previous Owner | $230,250 | No Value Available | |
| Previous Owner | $162,500 | No Value Available |
Similar Homes in San Francisco, CA
Source: San Francisco Association of REALTORS® MLS
MLS Number: 425008191
APN: 0595-020
- 1650 Jackson St Unit 203
- 1650 Jackson St Unit 101
- 1591 Jackson St Unit 7
- 1701 Jackson St Unit 105
- 1701 Jackson St Unit 206
- 1684 Washington St
- 1800 Washington St Unit 913
- 1800 Washington St Unit 415
- 1668 Washington St
- 1788 Clay St Unit 702
- 1510 Jackson St Unit 2
- 2040 Franklin St Unit 1006
- 2040 Franklin St Unit 1209
- 1740 Larkin St
- 1440 Broadway Unit 102
- 1900 Washington St
- 1601 Larkin St Unit 104
- 1650 Broadway Unit 304
- 3 Mccormick St
- 1635 Clay St
