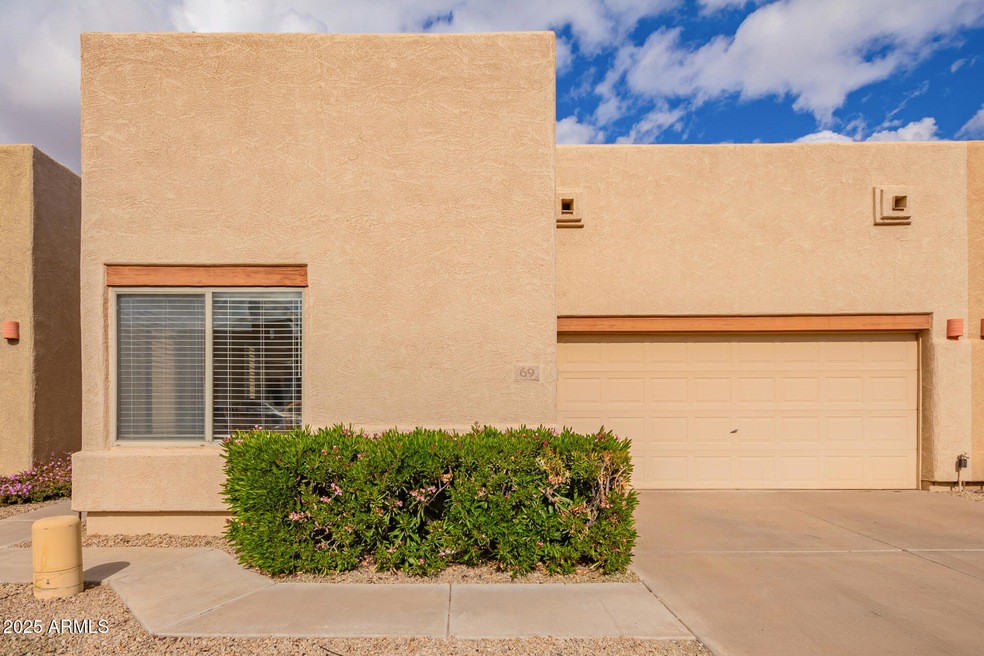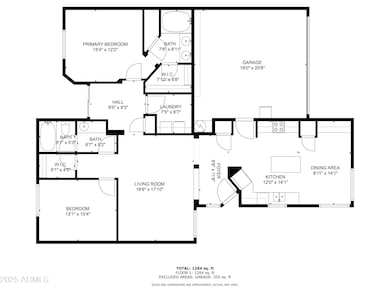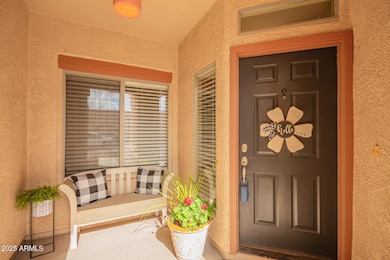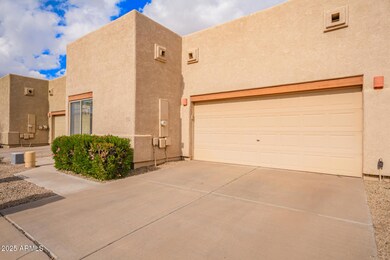
Estimated payment $2,292/month
Highlights
- Vaulted Ceiling
- Santa Fe Architecture
- Eat-In Kitchen
- Franklin at Brimhall Elementary School Rated A
- Heated Community Pool
- Dual Vanity Sinks in Primary Bathroom
About This Home
Welcome home to this beautiful, gated AUGUSTA CASITAS gem in a super convenient location! This move-in ready retreat has BRAND NEW CARPET, new blinds, and ceiling fans plus updated black hardware. The bright, spacious kitchen features an eat-at center island, upgraded maple cabinets, recessed lighting and black appliances, while the spacious great room is perfect for entertaining. The Primary bedroom includes an ensuite with dual sinks, large garden tub and spacious walk-in closet. The large secondary bedroom has an attached bath and could be a secondary master, large office, or game room. The convenient 2-car garage is right off the kitchen with built-in shelving and new opener system. Step out back to a PRIVATE easy care backyard with NO NEIGHBORS behind, an inviting patio and newer AC unit. Community amenities include a nearby POOL and CLUBHOUSE. This unbeatable location is close to shopping, dining and freeway access. Ideal for full-time or part-time living - DON'T MISS THIS ONE!
Townhouse Details
Home Type
- Townhome
Est. Annual Taxes
- $961
Year Built
- Built in 2002
Lot Details
- 3,375 Sq Ft Lot
- Desert faces the front of the property
- 1 Common Wall
- Block Wall Fence
HOA Fees
- $260 Monthly HOA Fees
Parking
- 2 Car Garage
Home Design
- Santa Fe Architecture
- Wood Frame Construction
- Built-Up Roof
- Stucco
Interior Spaces
- 1,330 Sq Ft Home
- 1-Story Property
- Vaulted Ceiling
- Ceiling Fan
- Eat-In Kitchen
- Washer and Dryer Hookup
Bedrooms and Bathrooms
- 2 Bedrooms
- Primary Bathroom is a Full Bathroom
- 2 Bathrooms
- Dual Vanity Sinks in Primary Bathroom
Schools
- Patterson Elementary School
- Smith Junior High School
- Skyline High School
Utilities
- Cooling Available
- Heating Available
- Cable TV Available
Listing and Financial Details
- Tax Lot 69
- Assessor Parcel Number 220-86-172
Community Details
Overview
- Association fees include pest control, ground maintenance, street maintenance, front yard maint, trash, maintenance exterior
- Brown Comm Mngmnt Association, Phone Number (480) 539-1396
- Built by DEL PUEBLO HOMES
- Augusta Casitas Subdivision
- FHA/VA Approved Complex
Recreation
- Heated Community Pool
Map
Home Values in the Area
Average Home Value in this Area
Tax History
| Year | Tax Paid | Tax Assessment Tax Assessment Total Assessment is a certain percentage of the fair market value that is determined by local assessors to be the total taxable value of land and additions on the property. | Land | Improvement |
|---|---|---|---|---|
| 2025 | $961 | $11,571 | -- | -- |
| 2024 | $972 | $11,020 | -- | -- |
| 2023 | $972 | $24,030 | $4,800 | $19,230 |
| 2022 | $951 | $19,150 | $3,830 | $15,320 |
| 2021 | $977 | $16,760 | $3,350 | $13,410 |
| 2020 | $964 | $15,000 | $3,000 | $12,000 |
| 2019 | $893 | $13,620 | $2,720 | $10,900 |
| 2018 | $853 | $12,120 | $2,420 | $9,700 |
| 2017 | $826 | $11,310 | $2,260 | $9,050 |
| 2016 | $808 | $11,060 | $2,210 | $8,850 |
| 2015 | $766 | $9,770 | $1,950 | $7,820 |
Property History
| Date | Event | Price | Change | Sq Ft Price |
|---|---|---|---|---|
| 03/21/2025 03/21/25 | Price Changed | $349,900 | -0.9% | $263 / Sq Ft |
| 03/10/2025 03/10/25 | Price Changed | $353,000 | -0.6% | $265 / Sq Ft |
| 01/28/2025 01/28/25 | For Sale | $355,000 | -- | $267 / Sq Ft |
Deed History
| Date | Type | Sale Price | Title Company |
|---|---|---|---|
| Interfamily Deed Transfer | -- | First American Title Ins Co | |
| Warranty Deed | $189,900 | Capital Title Agency Inc | |
| Interfamily Deed Transfer | -- | Capital Title Agency Inc | |
| Special Warranty Deed | $128,704 | First American Title Ins Co |
Mortgage History
| Date | Status | Loan Amount | Loan Type |
|---|---|---|---|
| Open | $154,141 | New Conventional | |
| Closed | $29,100 | Stand Alone Second | |
| Closed | $29,100 | Stand Alone Second | |
| Closed | $155,100 | Purchase Money Mortgage | |
| Previous Owner | $126,910 | FHA |
Similar Homes in Mesa, AZ
Source: Arizona Regional Multiple Listing Service (ARMLS)
MLS Number: 6811721
APN: 220-86-172
- 1650 S Crismon Rd Unit 86
- 1650 S Crismon Rd Unit 6
- 1650 S Crismon Rd Unit 69
- 10045 E Isleta Ave
- 9826 E Irwin Cir
- 1648 S Faith
- 1737 S Talbot
- 10132 E Isleta Ave
- 10318 E Irwin Ave Unit II
- 10219 E Isleta Ave
- 10220 E Isleta Ave
- 1940 S Talbot Cir
- 9642 E Irwin Ave
- 1939 S Noble
- 10221 E Knowles Ave Unit 1
- 10343 E Jacob Ave
- 1904 S Dexter
- 10359 E Jacob Ave Unit II
- 2028 S Esmeralda
- 10038 E Keats Ave Unit 2






