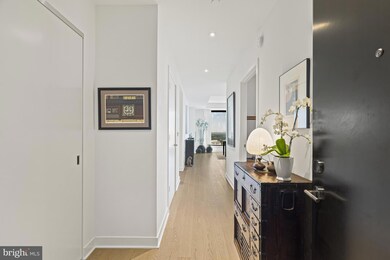
Verse 1650 Silver Hill Dr Unit 1101 McLean, VA 22102
Tysons Corner NeighborhoodHighlights
- Concierge
- Fitness Center
- Open Floorplan
- Westbriar Elementary School Rated A
- Eat-In Gourmet Kitchen
- Contemporary Architecture
About This Home
As of November 2024Luxury living at its finest in this exquisite 1,813 sq ft condo with 2 bedrooms, 2.5 baths, and Den area at The Verse, Tysons premier residential building. With 9.5 ft ceilings and floor-to-ceiling windows, natural light floods the open-concept floor plan, creating a spacious and inviting atmosphere. The chef’s kitchen by Cecconi Simone and sizable dining area make both daily living and hosting gatherings a pleasure. Tucked off the large living area, the den offers stunning skyline views and opens to an expansive terrace, which is perfect for urban outdoor living. Retreat to the primary bedroom oasis with a spa-quality bath and custom walk-in closet. The second bedroom boasts a large en suite bathroom and panoramic views. Upgrades include Restoration Hardware lighting fixtures in the dining area, den and second bedroom as well as motorized shades in the living room, dining room and room darkening in the primary suite. The laundry is in a separate walk-in utility closet in the unit and offers additional storage and shelving.
Included with the condo are 2 ideally located parking spaces in the secure garage, just steps away for the building’s 7th floor entry.
The Verse offers 24 hour concierge, automated package retrieval, pet spa, state-of-the-art fitness studio, yoga room, guest suite, and massive sky park for entertaining, relaxing, or grilling out! Modern restaurants, unique shops, the Icon Movie Theater as well as the best Whole Foods on the east coast are in the Boro. Close to the Greensboro Metro Stop. The best that Tysons has to offer!
Property Details
Home Type
- Condominium
Est. Annual Taxes
- $15,164
Year Built
- Built in 2019
HOA Fees
- $1,431 Monthly HOA Fees
Parking
- Assigned parking located at #85,86
- Basement Garage
Home Design
- Contemporary Architecture
- Brick Exterior Construction
- Slab Foundation
Interior Spaces
- 1,813 Sq Ft Home
- Property has 1 Level
- Open Floorplan
- Built-In Features
- Ceiling Fan
- Recessed Lighting
- Living Room
- Dining Room
- Den
- Monitored
Kitchen
- Eat-In Gourmet Kitchen
- Built-In Oven
- Cooktop
- Built-In Microwave
- Dishwasher
- Kitchen Island
- Disposal
Flooring
- Wood
- Luxury Vinyl Plank Tile
Bedrooms and Bathrooms
- 2 Main Level Bedrooms
- En-Suite Primary Bedroom
- En-Suite Bathroom
- Walk-In Closet
- Bathtub with Shower
Laundry
- Laundry on main level
- Stacked Washer and Dryer
Accessible Home Design
- Accessible Elevator Installed
Schools
- Westbriar Elementary School
- Kilmer Middle School
- Marshall High School
Utilities
- Forced Air Heating and Cooling System
- Natural Gas Water Heater
Listing and Financial Details
- Assessor Parcel Number 0293 39 1101
Community Details
Overview
- Association fees include snow removal, trash, reserve funds, common area maintenance, exterior building maintenance, gas, management, parking fee, pool(s), sewer, water
- High-Rise Condominium
- Theoharis Management Llc Condos
- The Verse Condo Subdivision
Amenities
- Concierge
- Game Room
- Meeting Room
- Party Room
- Guest Suites
Recreation
Pet Policy
- Pets allowed on a case-by-case basis
Security
- Front Desk in Lobby
Map
About Verse
Home Values in the Area
Average Home Value in this Area
Property History
| Date | Event | Price | Change | Sq Ft Price |
|---|---|---|---|---|
| 11/15/2024 11/15/24 | Sold | $1,350,000 | -1.8% | $745 / Sq Ft |
| 08/16/2024 08/16/24 | Pending | -- | -- | -- |
| 07/31/2024 07/31/24 | Price Changed | $1,375,000 | -1.6% | $758 / Sq Ft |
| 05/23/2024 05/23/24 | For Sale | $1,398,000 | -- | $771 / Sq Ft |
Tax History
| Year | Tax Paid | Tax Assessment Tax Assessment Total Assessment is a certain percentage of the fair market value that is determined by local assessors to be the total taxable value of land and additions on the property. | Land | Improvement |
|---|---|---|---|---|
| 2024 | $15,163 | $1,254,710 | $251,000 | $1,003,710 |
| 2023 | $15,244 | $1,293,520 | $259,000 | $1,034,520 |
| 2022 | $16,781 | $1,406,000 | $281,000 | $1,125,000 |
| 2021 | $17,202 | $1,406,000 | $281,000 | $1,125,000 |
| 2020 | $18,399 | $1,491,600 | $298,000 | $1,193,600 |
Deed History
| Date | Type | Sale Price | Title Company |
|---|---|---|---|
| Warranty Deed | $1,350,000 | Commonwealth Land Title |
Similar Homes in McLean, VA
Source: Bright MLS
MLS Number: VAFX2181964
APN: 0293-39-1101
- 1650 Silver Hill Dr Unit 2309
- 1650 Silver Hill Dr Unit 2006
- 1650 Silver Hill Dr Unit 1307
- 1650 Silver Hill Dr Unit 1807
- 1650 Silver Hill Unit 2002
- 8340 Greensboro Dr Unit 112
- 8340 Greensboro Dr Unit 902
- 8340 Greensboro Dr Unit 1010
- 1625 International Dr Unit 116
- 8360 Greensboro Dr Unit 802
- 8360 Greensboro Dr Unit 211
- 8360 Greensboro Dr Unit 721
- 8350 Greensboro Dr Unit 707
- 8350 Greensboro Dr Unit 1008
- Lot 5 Knolewood
- LOT 1 Elsiragy Ct
- 1641 International Dr Unit 102
- 8370 Greensboro Dr Unit 525
- 8370 Greensboro Dr Unit 916
- 8370 Greensboro Dr Unit 1001






