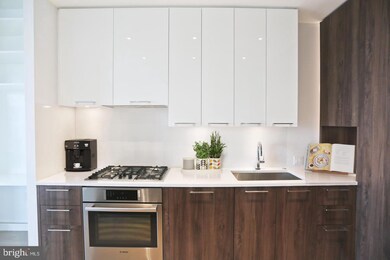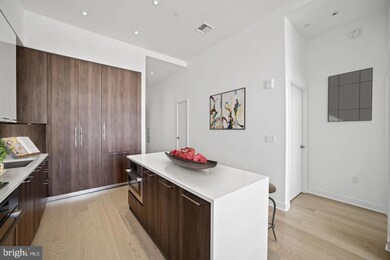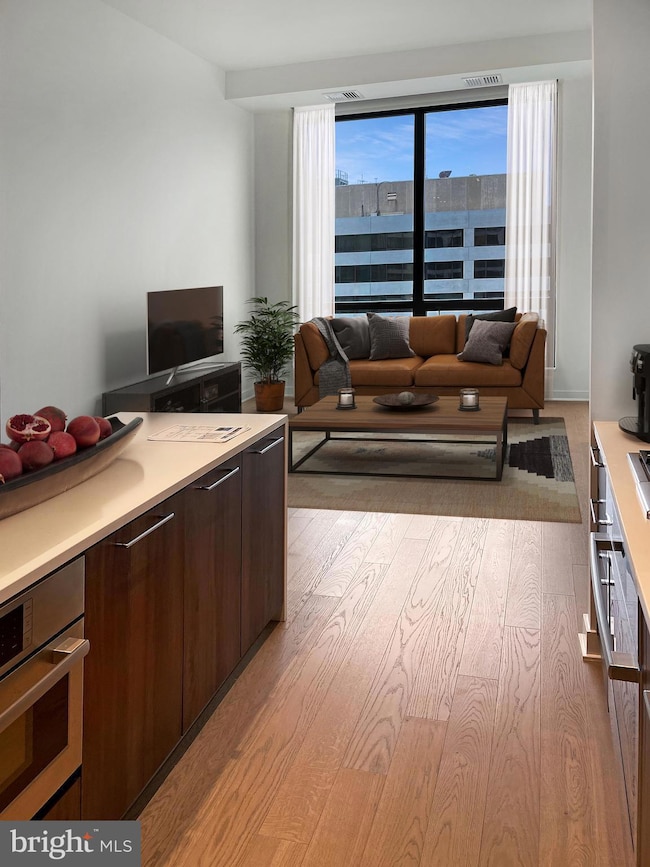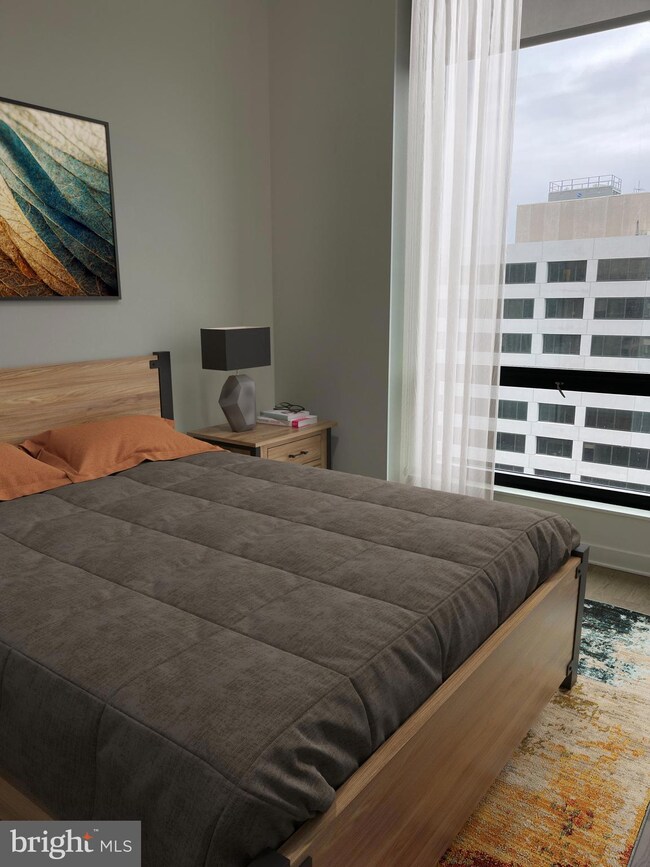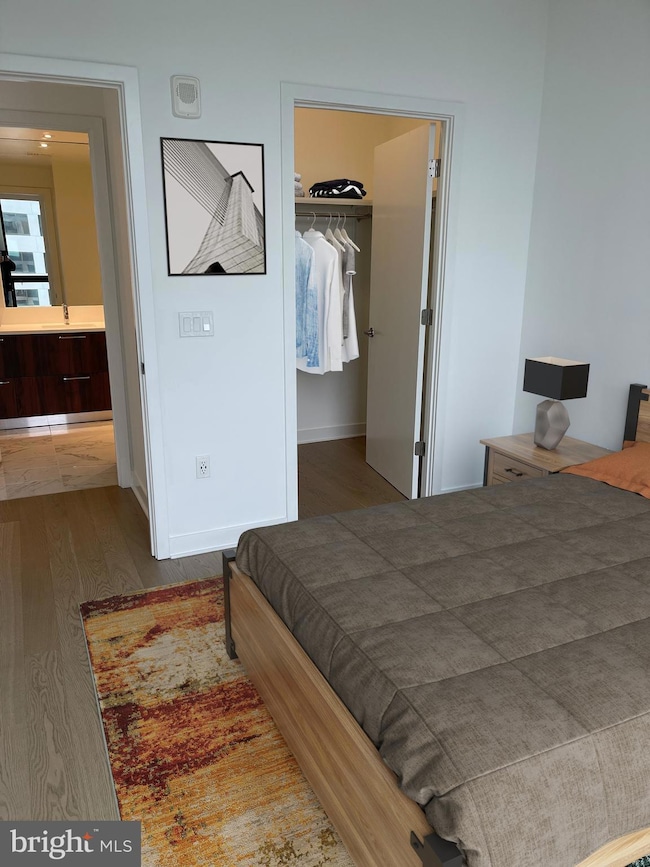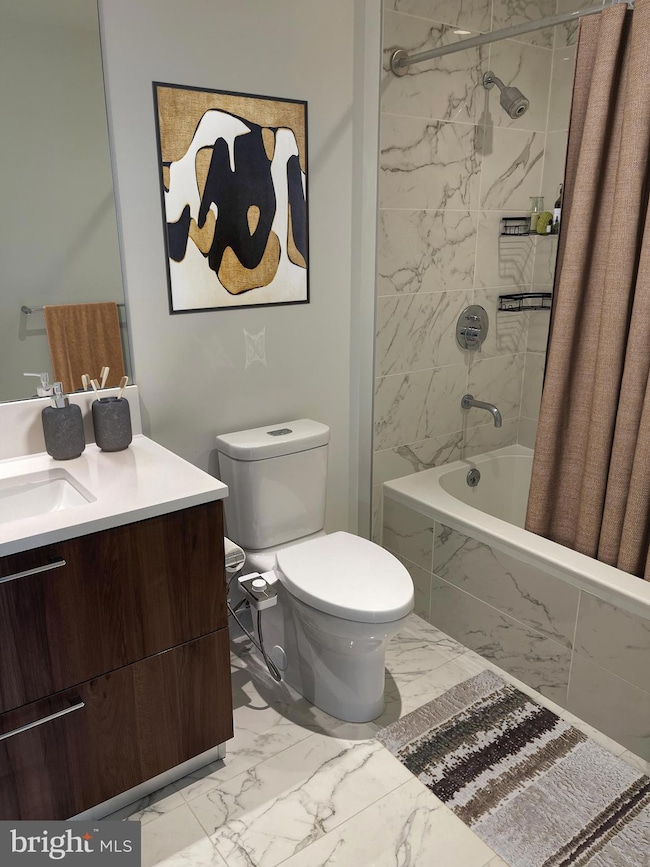
Verse 1650 Silver Hill Dr Unit 1409 McLean, VA 22102
Tysons Corner NeighborhoodHighlights
- Concierge
- Fitness Center
- Gourmet Kitchen
- Westbriar Elementary School Rated A
- 24-Hour Security
- City View
About This Home
As of March 2025Luxurious Condo in the Heart of Tysons Corner! Welcome to this luxurious condo offering 744 sq. ft. of modern elegance with soaring 12-foot ceilings, located in the vibrant heart of Tysons Corner. From the moment you step into the building, you’ll be greeted by a breathtaking lobby with 24/7 concierge service, ensuring a warm welcome every time. The building also offers guest suites for family and friends with hotel-like amenities and breathtaking views of the DC and Reston skyline.
Enjoy a wealth of high-end amenities designed to elevate your lifestyle, a State-of-the-art fitness center with cycling and yoga studios, Bicycle storage with a repair room, a Pet spa, a Car charging station, A resort-style outdoor pool for relaxing or entertaining. The community also boasts a Skypark, a lush courtyard framed by garden walls, offering, Fire pits with Adirondack chairs, Lawn areas for badminton by day and movie nights under the stars, Outdoor living and dining spaces. This freshly painted condo exudes luxury and sophistication. The open-concept kitchen features, Italian cabinetry, Composite stone countertops with a full-height backsplash, and High-end stainless steel appliances. An upgraded laundry area with plenty of storage was added.
The open design is perfect for entertaining, while the high-quality materials and fixtures ensure timeless elegance. Prime Location. This condo is situated in Tysons’ new urban neighborhood, offering pedestrian-friendly streetscapes and easy access to premier shopping, dining, and entertainment. Just steps away from, Flagship Whole Foods Market, Upscale shopping and restaurants, Icon Theater, and the Greensboro Metro Station (Silver Line), Directly across the street, enjoy a park with daily classes and evening entertainment. Everything you need is right at your fingertips. Additional Features, Secure resident-only parking with a visitor spot and Close proximity to the best of Tysons
Property Details
Home Type
- Condominium
Est. Annual Taxes
- $6,200
Year Built
- Built in 2019
HOA Fees
- $610 Monthly HOA Fees
Parking
- Lighted Parking
- Garage Door Opener
- Parking Space Conveys
Home Design
- Contemporary Architecture
Interior Spaces
- 774 Sq Ft Home
- Property has 1 Level
- Open Floorplan
- Recessed Lighting
- Living Room
- Combination Kitchen and Dining Room
Kitchen
- Gourmet Kitchen
- Gas Oven or Range
- Self-Cleaning Oven
- Cooktop with Range Hood
- Built-In Microwave
- Ice Maker
- Dishwasher
- Disposal
Flooring
- Wood
- Ceramic Tile
- Luxury Vinyl Plank Tile
Bedrooms and Bathrooms
- 1 Main Level Bedroom
- En-Suite Primary Bedroom
- 1 Full Bathroom
- Bathtub with Shower
Laundry
- Laundry Room
- Front Loading Dryer
- Front Loading Washer
Schools
- Westbriar Elementary School
- Kilmer Middle School
- Marshall High School
Utilities
- Forced Air Heating and Cooling System
- Vented Exhaust Fan
- Electric Water Heater
- Public Septic
- Cable TV Available
Additional Features
- Accessible Elevator Installed
- Energy-Efficient Appliances
- Exterior Lighting
- Property is in excellent condition
Listing and Financial Details
- Assessor Parcel Number 0293 39 1409
Community Details
Overview
- Association fees include exterior building maintenance, common area maintenance, gas, management, parking fee, pool(s), reserve funds, sewer, snow removal, trash, water
- $33 Other Monthly Fees
- High-Rise Condominium
- Theoharis Management Condos
- The Verse Condo Subdivision
Amenities
- Concierge
- Common Area
- Billiard Room
- Party Room
- Guest Suites
Recreation
Pet Policy
- Breed Restrictions
Security
- 24-Hour Security
- Front Desk in Lobby
Map
About Verse
Home Values in the Area
Average Home Value in this Area
Property History
| Date | Event | Price | Change | Sq Ft Price |
|---|---|---|---|---|
| 03/03/2025 03/03/25 | Sold | $540,000 | -1.6% | $698 / Sq Ft |
| 01/27/2025 01/27/25 | Pending | -- | -- | -- |
| 12/09/2024 12/09/24 | Price Changed | $549,000 | -4.5% | $709 / Sq Ft |
| 12/03/2024 12/03/24 | For Sale | $574,900 | 0.0% | $743 / Sq Ft |
| 11/29/2024 11/29/24 | Pending | -- | -- | -- |
| 11/20/2024 11/20/24 | For Sale | $574,900 | 0.0% | $743 / Sq Ft |
| 01/26/2024 01/26/24 | Rented | $2,300 | 0.0% | -- |
| 01/12/2024 01/12/24 | Under Contract | -- | -- | -- |
| 01/05/2024 01/05/24 | Price Changed | $2,300 | -13.2% | $3 / Sq Ft |
| 11/30/2023 11/30/23 | For Rent | $2,650 | 0.0% | -- |
| 11/30/2023 11/30/23 | Price Changed | $2,650 | 0.0% | $3 / Sq Ft |
| 07/26/2021 07/26/21 | Sold | $635,000 | -2.3% | $820 / Sq Ft |
| 04/02/2021 04/02/21 | For Sale | $649,900 | -- | $840 / Sq Ft |
Tax History
| Year | Tax Paid | Tax Assessment Tax Assessment Total Assessment is a certain percentage of the fair market value that is determined by local assessors to be the total taxable value of land and additions on the property. | Land | Improvement |
|---|---|---|---|---|
| 2024 | $6,537 | $540,920 | $108,000 | $432,920 |
| 2023 | $6,572 | $557,650 | $112,000 | $445,650 |
| 2022 | $6,656 | $557,650 | $112,000 | $445,650 |
| 2021 | $6,823 | $557,650 | $112,000 | $445,650 |
| 2020 | $7,025 | $569,530 | $114,000 | $455,530 |
Mortgage History
| Date | Status | Loan Amount | Loan Type |
|---|---|---|---|
| Open | $360,000 | New Conventional |
Deed History
| Date | Type | Sale Price | Title Company |
|---|---|---|---|
| Warranty Deed | $540,000 | Commonwealth Land Title |
Similar Homes in McLean, VA
Source: Bright MLS
MLS Number: VAFX2211044
APN: 0293-39-1409
- 1650 Silver Hill Dr Unit 1709
- 1650 Silver Hill Dr Unit 2309
- 1650 Silver Hill Dr Unit 2006
- 1650 Silver Hill Dr Unit 1307
- 1650 Silver Hill Dr Unit 1807
- 1650 Silver Hill Unit 2002
- 8340 Greensboro Dr Unit 902
- 8340 Greensboro Dr Unit 112
- 8340 Greensboro Dr Unit 1010
- 1625 International Dr Unit 116
- 8360 Greensboro Dr Unit 802
- 8360 Greensboro Dr Unit 211
- 8360 Greensboro Dr Unit 721
- 8350 Greensboro Dr Unit 707
- 8350 Greensboro Dr Unit 1008
- Lot 5 Knolewood
- LOT 1 Elsiragy Ct
- 1641 International Dr Unit 102
- 8370 Greensboro Dr Unit 525
- 8370 Greensboro Dr Unit 916

