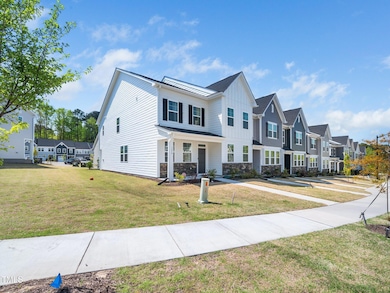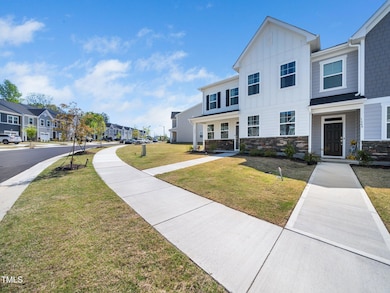
1650 Singing Bird Trail Wake Forest, NC 27587
Estimated payment $2,613/month
Highlights
- Clubhouse
- Transitional Architecture
- Loft
- Richland Creek Elementary School Rated A-
- Main Floor Bedroom
- End Unit
About This Home
This Impeccably Maintained End-Unit Townhome offers the Spaciousness of a Single-Family home Combined with the Convenience of Townhome Living. Featuring 4 bedrooms and 3 bathrooms, the Home Boasts an Open Floor plan that Creates a Warm and Inviting Atmosphere. The Kitchen is Equipped with Stainless Steel Appliances and a Kitchen Island, Perfect for Entertaining. On the First Floor, you'll find a Guest Room and a Full Bathroom, Providing Added Convenience. Upstairs, a Spacious Loft Leads to the Primary Suite, which includes Two Walk-in Closets. The Primary Bathroom Features a Double Vanity and a tiled shower with built-in seating. Additionally, there are two secondary bedrooms upstairs, making this an ideal choice for your next home. The location is excellent, offering community amenities such as a pool, pickleball courts, and a greenway. Don't miss out—schedule your tour today!
Townhouse Details
Home Type
- Townhome
Est. Annual Taxes
- $776
Year Built
- Built in 2024
Lot Details
- End Unit
HOA Fees
- $75 Monthly HOA Fees
Parking
- 2 Car Attached Garage
- 2 Open Parking Spaces
Home Design
- Transitional Architecture
- Slab Foundation
- Architectural Shingle Roof
- Vinyl Siding
Interior Spaces
- 2,511 Sq Ft Home
- 2-Story Property
- Family Room
- Dining Room
- Loft
Kitchen
- Self-Cleaning Oven
- Gas Range
- Microwave
- Dishwasher
- ENERGY STAR Qualified Appliances
Flooring
- Carpet
- Luxury Vinyl Tile
Bedrooms and Bathrooms
- 4 Bedrooms
- Main Floor Bedroom
- 3 Full Bathrooms
Laundry
- Dryer
- Washer
Schools
- Richland Creek Elementary School
- Wake Forest Middle School
- Wake Forest High School
Utilities
- Central Heating and Cooling System
- Water Heater
Listing and Financial Details
- Assessor Parcel Number 050242
Community Details
Overview
- Association fees include ground maintenance
- Charleston Management Association, Phone Number (919) 847-3003
- Built by Lennar
- Rosedale Subdivision, Dylan Floorplan
- Maintained Community
Amenities
- Clubhouse
Recreation
- Community Pool
Map
Home Values in the Area
Average Home Value in this Area
Tax History
| Year | Tax Paid | Tax Assessment Tax Assessment Total Assessment is a certain percentage of the fair market value that is determined by local assessors to be the total taxable value of land and additions on the property. | Land | Improvement |
|---|---|---|---|---|
| 2024 | $747 | $80,000 | $80,000 | $0 |
Property History
| Date | Event | Price | Change | Sq Ft Price |
|---|---|---|---|---|
| 04/21/2025 04/21/25 | For Sale | $443,000 | -- | $176 / Sq Ft |
Deed History
| Date | Type | Sale Price | Title Company |
|---|---|---|---|
| Special Warranty Deed | $407,500 | None Listed On Document |
Mortgage History
| Date | Status | Loan Amount | Loan Type |
|---|---|---|---|
| Open | $244,200 | FHA |
Similar Homes in Wake Forest, NC
Source: Doorify MLS
MLS Number: 10090638
APN: 1850.02-99-4438-000
- 1701 Golden Honey Dr
- 320 Canyon Spring Trail
- 1209 Coral Cay Bend
- 316 Canyon Spring Trail
- 417 Cresting Wave Dr
- 425 Cresting Wave Dr
- 1217 Coral Cay Bend
- 1205 Coral Cay Bend
- 347 Canyon Spring Trail
- 344 Canyon Spring Trail
- 328 Canyon Spring Trail
- 2940 Hanging Valley Way
- 2948 Hanging Valley Way
- 1212 Coral Cay Bend
- 340 Canyon Spring Trail
- 1204 Coral Cay Bend
- 2941 Hanging Valley Way
- 2937 Hanging Valley Way
- 319 Spaight Acres Way
- 1120 Copper Beech Ln






