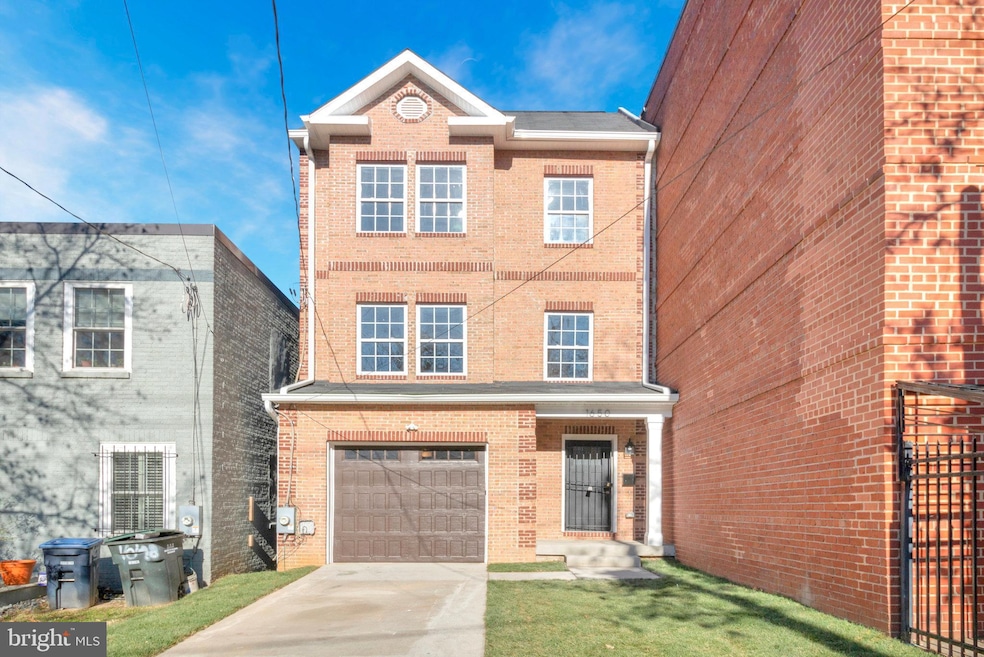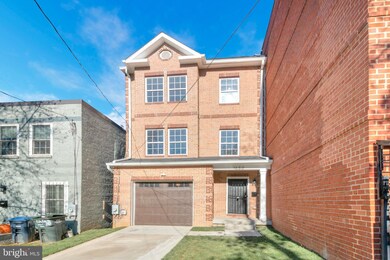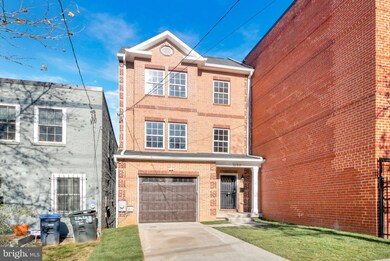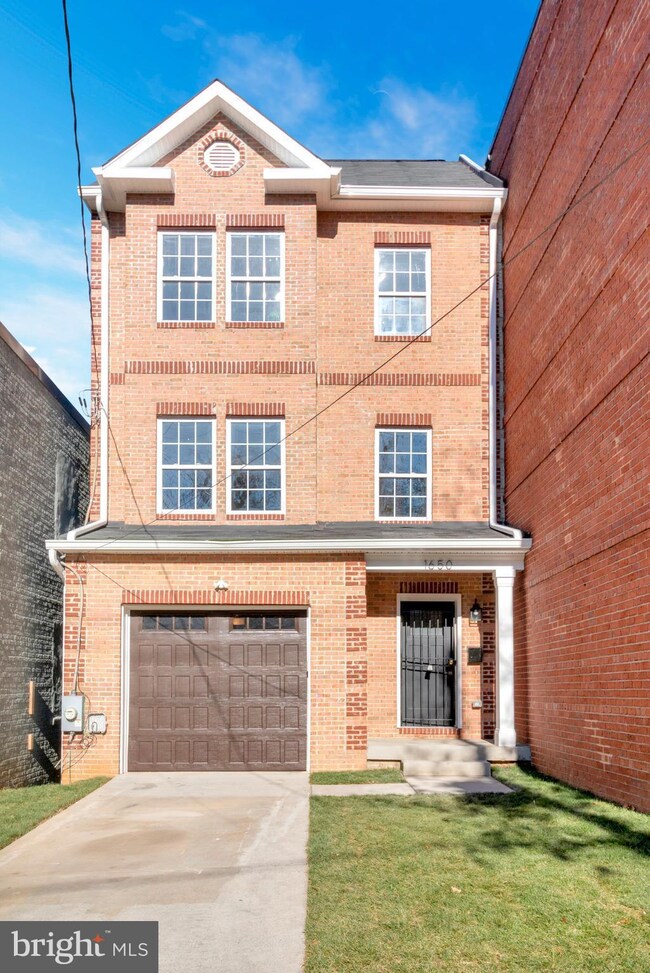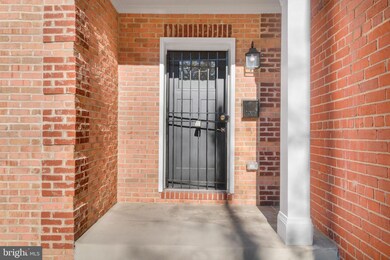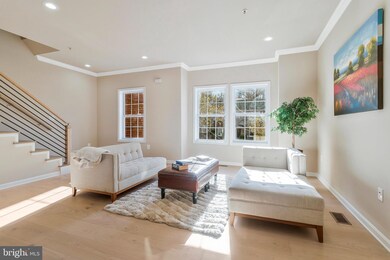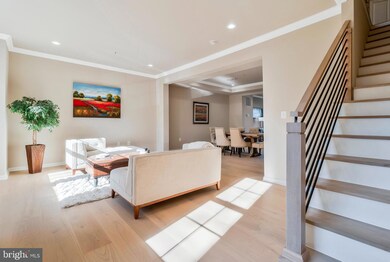
1650 V St SE Washington, DC 20020
Anacostia NeighborhoodHighlights
- Traditional Architecture
- Central Air
- Heat Pump System
- No HOA
- 1 Car Garage
About This Home
As of January 2025Welcome to 1650 V St SE, a spacious and traditional 3-level home in the heart of the vibrant Anacostia neighborhood! This stunning property offers 2,760 sqft of living space designed for comfort and style. The first floor features a garage for secure parking, a recreation room perfect for entertaining or relaxation, and a full bath for added convenience. On the second floor, enjoy an open-concept living room, dining area, and a beautifully appointed kitchen with a breakfast nook, complemented by a convenient half bath. The third floor boasts three generously sized bedrooms, including a luxurious primary suite with an en-suite bath, plus an additional full bath to serve the other bedrooms. Listed at $595,000, this home is perfectly situated to offer both tranquility and accessibility, with proximity to local attractions, schools, and commuter routes. Don’t miss your chance to own a gem in this sought-after area!
Townhouse Details
Home Type
- Townhome
Est. Annual Taxes
- $5,491
Year Built
- Built in 2016 | Remodeled in 2024
Lot Details
- 2,860 Sq Ft Lot
Parking
- 1 Car Garage
- Front Facing Garage
Home Design
- Traditional Architecture
- Brick Exterior Construction
- Concrete Perimeter Foundation
Interior Spaces
- Property has 3 Levels
Bedrooms and Bathrooms
- 3 Bedrooms
Laundry
- Dryer
- Washer
Utilities
- Central Air
- Heat Pump System
- Electric Water Heater
- Public Septic
Community Details
- No Home Owners Association
- Anacostia Subdivision
Listing and Financial Details
- Tax Lot 711
- Assessor Parcel Number 5777//0711
Map
Home Values in the Area
Average Home Value in this Area
Property History
| Date | Event | Price | Change | Sq Ft Price |
|---|---|---|---|---|
| 01/24/2025 01/24/25 | Sold | $590,000 | -0.8% | $162 / Sq Ft |
| 12/06/2024 12/06/24 | For Sale | $595,000 | -- | $164 / Sq Ft |
Tax History
| Year | Tax Paid | Tax Assessment Tax Assessment Total Assessment is a certain percentage of the fair market value that is determined by local assessors to be the total taxable value of land and additions on the property. | Land | Improvement |
|---|---|---|---|---|
| 2024 | $5,705 | $671,230 | $154,810 | $516,420 |
| 2023 | $5,491 | $646,040 | $150,060 | $495,980 |
| 2022 | $5,034 | $592,220 | $145,320 | $446,900 |
| 2021 | $4,590 | $540,020 | $141,680 | $398,340 |
| 2020 | $4,486 | $527,710 | $137,650 | $390,060 |
| 2019 | $4,218 | $496,180 | $133,930 | $362,250 |
| 2018 | $4,075 | $479,410 | $0 | $0 |
| 2017 | $3,985 | $468,780 | $0 | $0 |
| 2016 | $345 | $40,550 | $0 | $0 |
| 2015 | $345 | $40,550 | $0 | $0 |
| 2014 | $345 | $40,550 | $0 | $0 |
Mortgage History
| Date | Status | Loan Amount | Loan Type |
|---|---|---|---|
| Open | $590,000 | New Conventional | |
| Previous Owner | $165,000 | Commercial | |
| Previous Owner | $170,000 | New Conventional |
Deed History
| Date | Type | Sale Price | Title Company |
|---|---|---|---|
| Deed | $590,000 | None Listed On Document | |
| Special Warranty Deed | $40,550 | Capitol Title Agency Inc |
Similar Homes in Washington, DC
Source: Bright MLS
MLS Number: DCDC2170888
APN: 5777-0711
- 1700 W St SE Unit 5
- 1712 W St SE Unit 18
- 1712 W St SE Unit 24
- 2110 16th St SE
- 1533 U St SE
- 1531 U St SE
- 1529 U St SE
- 1527 U St SE
- 1941 16th St SE
- 1756 W St SE
- 1518 W St SE
- 1902 Good Hope Rd SE
- 1508 V St SE
- 1753 W St SE Unit C
- 1753 W St SE Unit B
- 1755 W St SE Unit C
- 1908 17th St SE
- 1778 W St SE
- 2315 Green St SE
- 2307 16th St SE
