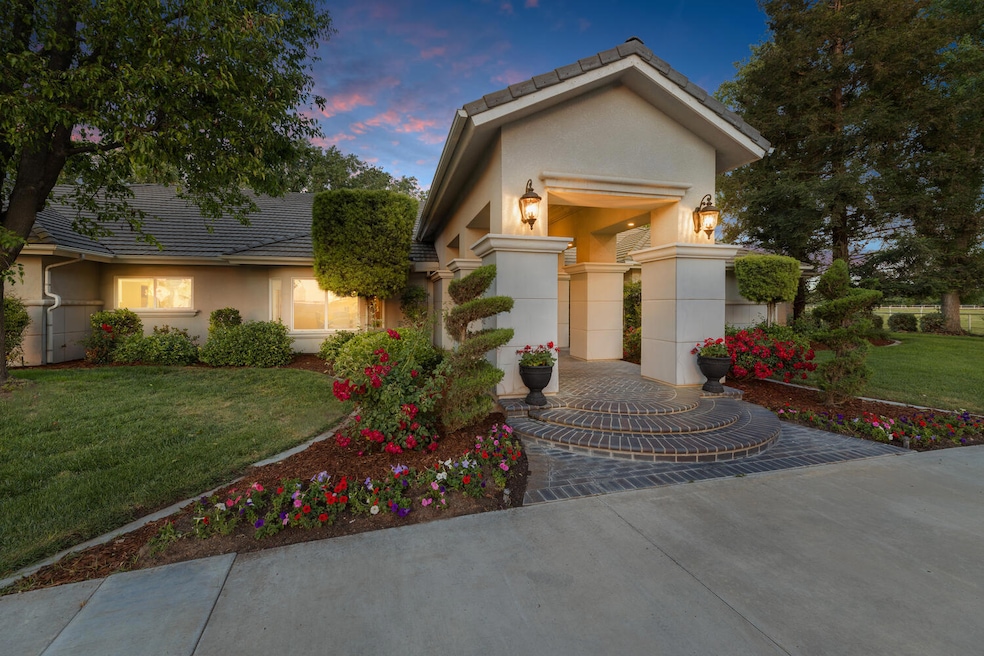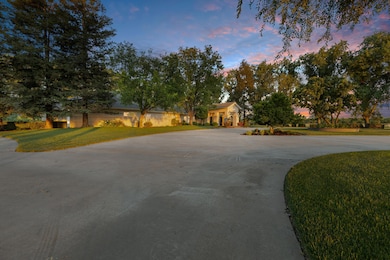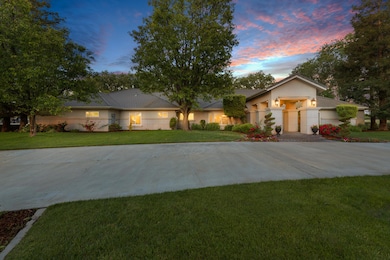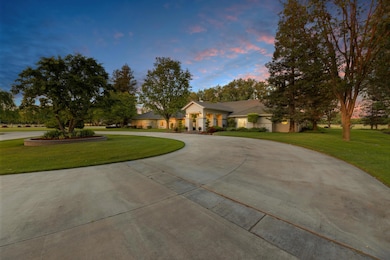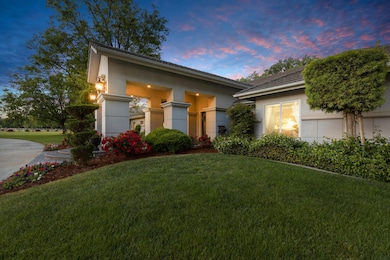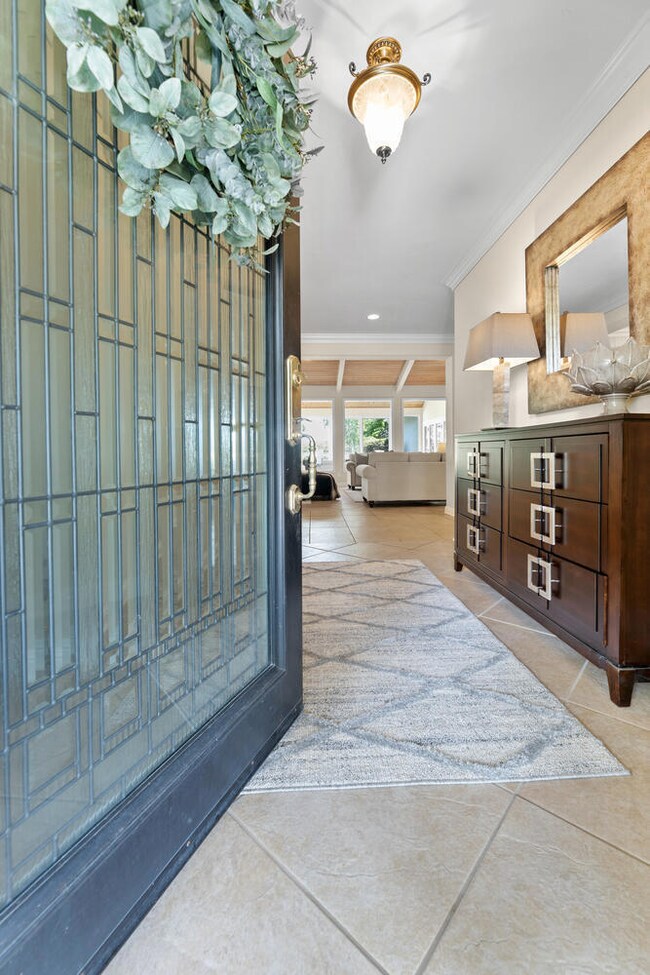
16500 Road 152 Tulare, CA 93274
Estimated payment $14,343/month
Highlights
- Sitting Area In Primary Bedroom
- Views of Trees
- Open Floorplan
- Monache High School Rated A-
- 40 Acre Lot
- Recreation Room
About This Home
Experience the epitome of ranch life at this remarkable family estate. This unique property spans 40(+/-) acres and offers the epitome of timeless, country living. At the heart of this sprawling property stands an extensively updated, custom-designed, luxurious home. Traditional in style, the 4 bedroom home features a formal entry, formal living and formal dining room. Gourmet kitchen with every amenity, including a Butler's pantry and bar. Charming breakfast nook, den and enclosed sun room with panoramic views of the ranch and Sierra Nevadas. Luxurious master suite, spacious additional bedrooms, and sophisticated office. Each finishing touch and designer finish throughout the home was meticulously and professionally curated. The main residence features a three car attached garage plus carport, covered patio, and so much more. Adjacent to the residence, a custom horse barn thoughtfully designed to cater to both the horse and owner. This top-tier facility has been a home for award-winning horses, a collection of imported carriages and also features 2 bathrooms, a harness room, and more. Surrounding the residence and horse barn are additional amenities including sprawling pastures, corrals, arena, shop, and dirt roads for work and/or recreation. One (1) large Domestic well on the property. This is a once-in-a-lifetime opportunity where luxury, endless potential, and the best of life in the Central Valley meet to create a legacy sure to endure for generations to come.
Home Details
Home Type
- Single Family
Est. Annual Taxes
- $5,050
Year Built
- Built in 1940 | Remodeled
Lot Details
- 40 Acre Lot
- West Facing Home
- Landscaped
- Back and Front Yard
- 232-100-014-000
Parking
- 3 Car Attached Garage
- Carport
Property Views
- Trees
- Orchard Views
- Mountain
Home Design
- Ranch Property
- Flat Tile Roof
Interior Spaces
- 5,282 Sq Ft Home
- 1-Story Property
- Open Floorplan
- Built-In Features
- Bar
- Crown Molding
- Beamed Ceilings
- Vaulted Ceiling
- Mud Room
- Entrance Foyer
- Great Room with Fireplace
- Family Room Off Kitchen
- Living Room with Fireplace
- Dining Room
- Home Office
- Recreation Room
- Storage
- Laundry Room
- Utility Room
Kitchen
- Breakfast Area or Nook
- Walk-In Pantry
- Double Oven
- Electric Range
- Recirculated Exhaust Fan
- Warming Drawer
- Microwave
- Freezer
- Dishwasher
- Kitchen Island
- Granite Countertops
Bedrooms and Bathrooms
- 4 Bedrooms
- Sitting Area In Primary Bedroom
- Dual Closets
- Walk-In Closet
Home Security
- Home Security System
- Security Gate
Utilities
- Forced Air Heating and Cooling System
- Propane
- Well
- Water Heater
- Septic Tank
Additional Features
- Enclosed patio or porch
- Pasture
Community Details
- No Home Owners Association
Listing and Financial Details
- Assessor Parcel Number 232100013000
- Seller Considering Concessions
Map
Home Values in the Area
Average Home Value in this Area
Tax History
| Year | Tax Paid | Tax Assessment Tax Assessment Total Assessment is a certain percentage of the fair market value that is determined by local assessors to be the total taxable value of land and additions on the property. | Land | Improvement |
|---|---|---|---|---|
| 2024 | $5,050 | $470,983 | $39,960 | $431,023 |
| 2023 | $5,002 | $461,749 | $39,177 | $422,572 |
| 2022 | $4,759 | $452,696 | $38,409 | $414,287 |
| 2021 | $4,743 | $443,820 | $37,656 | $406,164 |
| 2020 | $4,761 | $439,269 | $37,270 | $401,999 |
| 2019 | $4,881 | $430,656 | $36,539 | $394,117 |
| 2018 | $4,788 | $422,212 | $35,823 | $386,389 |
| 2017 | $4,705 | $413,934 | $35,121 | $378,813 |
| 2016 | $4,459 | $405,817 | $34,432 | $371,385 |
| 2015 | $4,279 | $399,721 | $33,915 | $365,806 |
| 2014 | $4,279 | $391,891 | $33,251 | $358,640 |
Property History
| Date | Event | Price | Change | Sq Ft Price |
|---|---|---|---|---|
| 11/01/2024 11/01/24 | For Sale | $2,499,000 | -- | $473 / Sq Ft |
Mortgage History
| Date | Status | Loan Amount | Loan Type |
|---|---|---|---|
| Closed | $9,360,000 | Credit Line Revolving | |
| Closed | $325,000 | Unknown |
Similar Home in Tulare, CA
Source: Tulare County MLS
MLS Number: 232086
APN: 232-100-014-000
- 16364 Avenue 168
- 16596 Crystal St
- 16467 Avenue 168
- 16554 Ave 168
- 16710 Oak Ave
- 16870 Cloverdale Rd
- 17771 Avenue 152
- 672 N Smith Rd
- 18925 Avenue 168
- 0 Klindera Ave
- 14725 Walker Rd
- 0 Ca-99 Unit 202500357
- 0 Ca-99 Unit 232913
- 403 W Spencer Ave
- 0 Avenue 144 Unit 231197
- 0 Avenue 144 Unit 230351
- 0 SW Road 192 Unit# 20
- 0 SW Road 192 Unit#19
- 0 SW Road 192 Unit #21 Unit 232747
- Ave 128 SE West of Rd 184 SE
