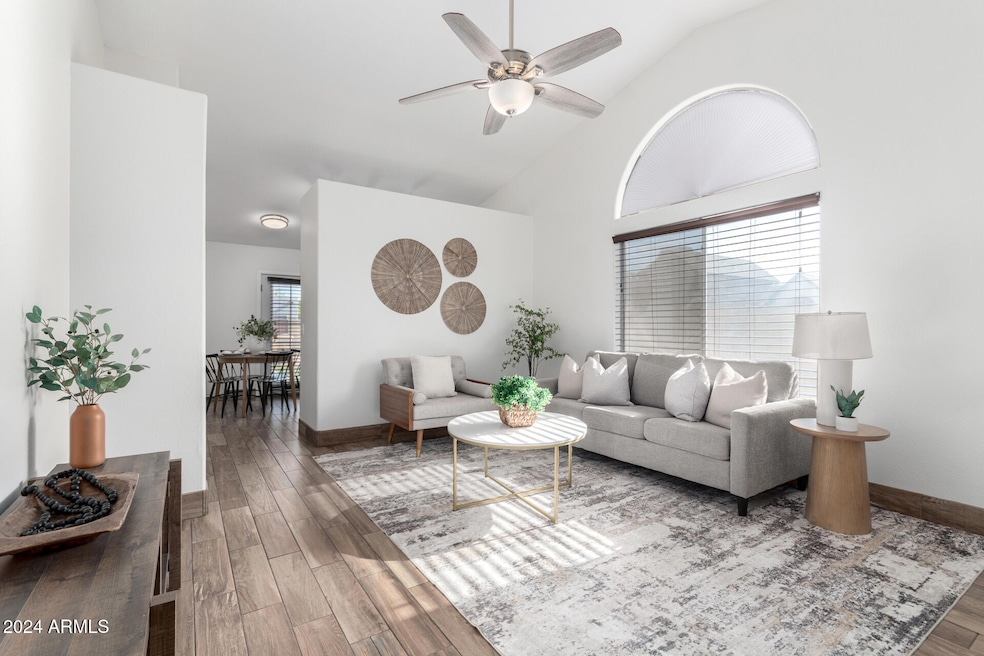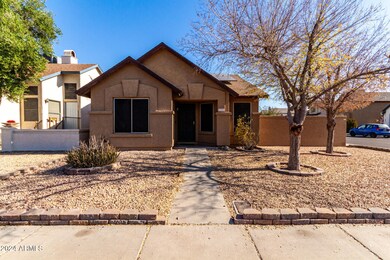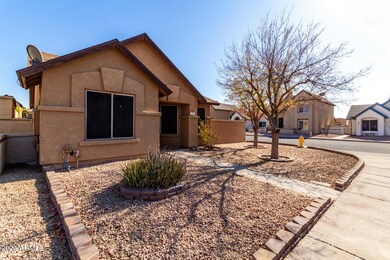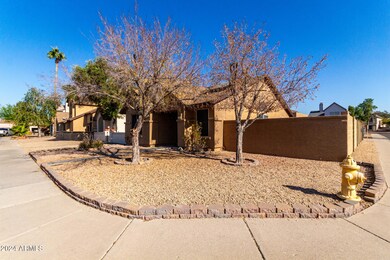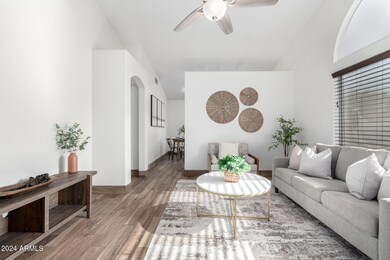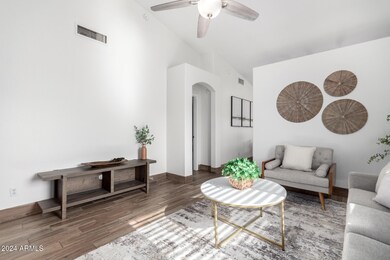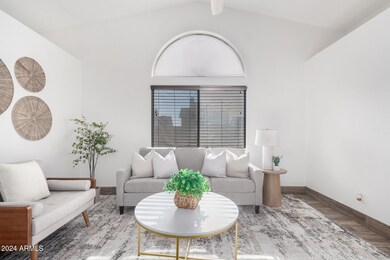
16501 N 68th Dr Peoria, AZ 85382
Arrowhead NeighborhoodHighlights
- Solar Power System
- Corner Lot
- 2 Car Detached Garage
- Vaulted Ceiling
- Heated Community Pool
- Eat-In Kitchen
About This Home
As of January 2025Welcome home! The most charming 3 bed/2ba perfectly situated on a corner lot in Somerset, invites you in with bright neutral paint, vaulted ceilings and durable wood-look tile flooring throughout. The large living room flows seamlessly into the stylish eat-in kitchen, featuring stainless steel appliances, crisp white cabinetry, and ample counter space. The main bedroom offers a cozy and tranquil retreat with private bathroom and walk-in closet. Step outside to a spacious backyard featuring a slab patio, low-maintenance artificial turf, and plenty of room for barbecues and hosting or stargazing. Completing this treasure is a detached 2-car garage. Don't miss the chance to make this delightful property your own today!
Home Details
Home Type
- Single Family
Est. Annual Taxes
- $701
Year Built
- Built in 1993
Lot Details
- 4,657 Sq Ft Lot
- Block Wall Fence
- Artificial Turf
- Corner Lot
HOA Fees
- $50 Monthly HOA Fees
Parking
- 2 Car Detached Garage
- Side or Rear Entrance to Parking
- Garage Door Opener
Home Design
- Wood Frame Construction
- Composition Roof
- Stucco
Interior Spaces
- 1,053 Sq Ft Home
- 1-Story Property
- Vaulted Ceiling
- Ceiling Fan
- Double Pane Windows
- Solar Screens
- Tile Flooring
Kitchen
- Eat-In Kitchen
- Built-In Microwave
- Laminate Countertops
Bedrooms and Bathrooms
- 3 Bedrooms
- Primary Bathroom is a Full Bathroom
- 2 Bathrooms
Schools
- Paseo Verde Elementary School
- Cactus High Middle School
- Cactus High School
Utilities
- Refrigerated Cooling System
- Heating Available
- High Speed Internet
- Cable TV Available
Additional Features
- No Interior Steps
- Solar Power System
- Patio
- Property is near a bus stop
Listing and Financial Details
- Tax Lot 55
- Assessor Parcel Number 200-52-737
Community Details
Overview
- Association fees include ground maintenance
- Amcor Property Prof. Association, Phone Number (480) 948-5860
- Built by US Home
- Somerset Patio Homes Subdivision
Recreation
- Heated Community Pool
- Community Spa
Map
Home Values in the Area
Average Home Value in this Area
Property History
| Date | Event | Price | Change | Sq Ft Price |
|---|---|---|---|---|
| 01/06/2025 01/06/25 | Sold | $359,900 | 0.0% | $342 / Sq Ft |
| 12/09/2024 12/09/24 | Pending | -- | -- | -- |
| 12/05/2024 12/05/24 | For Sale | $359,900 | +67.4% | $342 / Sq Ft |
| 09/30/2019 09/30/19 | Sold | $215,000 | +10.3% | $204 / Sq Ft |
| 08/22/2019 08/22/19 | Pending | -- | -- | -- |
| 08/18/2019 08/18/19 | For Sale | $194,900 | +137.7% | $185 / Sq Ft |
| 12/20/2012 12/20/12 | Sold | $82,000 | +2.6% | $78 / Sq Ft |
| 10/23/2012 10/23/12 | Pending | -- | -- | -- |
| 10/15/2012 10/15/12 | For Sale | $79,900 | -- | $76 / Sq Ft |
Tax History
| Year | Tax Paid | Tax Assessment Tax Assessment Total Assessment is a certain percentage of the fair market value that is determined by local assessors to be the total taxable value of land and additions on the property. | Land | Improvement |
|---|---|---|---|---|
| 2025 | $701 | $9,202 | -- | -- |
| 2024 | $716 | $8,764 | -- | -- |
| 2023 | $716 | $23,950 | $4,790 | $19,160 |
| 2022 | $709 | $18,450 | $3,690 | $14,760 |
| 2021 | $761 | $15,300 | $3,060 | $12,240 |
| 2020 | $773 | $13,650 | $2,730 | $10,920 |
| 2019 | $751 | $13,780 | $2,750 | $11,030 |
| 2018 | $734 | $12,510 | $2,500 | $10,010 |
| 2017 | $738 | $9,320 | $1,860 | $7,460 |
| 2016 | $734 | $8,380 | $1,670 | $6,710 |
| 2015 | $688 | $7,630 | $1,520 | $6,110 |
Mortgage History
| Date | Status | Loan Amount | Loan Type |
|---|---|---|---|
| Open | $341,905 | New Conventional | |
| Closed | $341,905 | New Conventional | |
| Previous Owner | $248,000 | New Conventional | |
| Previous Owner | $213,000 | New Conventional | |
| Previous Owner | $211,105 | FHA | |
| Previous Owner | $77,900 | New Conventional | |
| Previous Owner | $128,397 | FHA | |
| Previous Owner | $120,000 | Unknown | |
| Previous Owner | $75,000 | Fannie Mae Freddie Mac | |
| Previous Owner | $63,100 | New Conventional |
Deed History
| Date | Type | Sale Price | Title Company |
|---|---|---|---|
| Warranty Deed | $359,900 | First American Title Insurance | |
| Warranty Deed | $359,900 | First American Title Insurance | |
| Interfamily Deed Transfer | -- | Dhi Title Agency | |
| Warranty Deed | $215,000 | Pioneer Title Agency Inc | |
| Warranty Deed | $82,000 | Great American Title Agency | |
| Warranty Deed | $78,900 | Stewart Title & Trust |
Similar Homes in Peoria, AZ
Source: Arizona Regional Multiple Listing Service (ARMLS)
MLS Number: 6791440
APN: 200-52-737
- 16513 N 68th Dr
- 16496 N 68th Ave
- 6811 W Aire Libre Ave
- 16235 N 68th Dr Unit 1
- 6813 W Sherri Jean Ln
- 16018 N 67th Ave
- 6908 W Wanda Lynn Ln
- 7066 W Phelps Rd
- 16515 N 71st Dr
- 6525 W Kings Ave
- 6901 W Patricia Ann Ln
- 16212 N 71st Dr
- 7113 W Wanda Lynn Ln
- 6832 W Mary Jane Ln
- 6433 W Beverly Ln
- 7028 W Carol Ann Way
- 16010 N 64th Dr
- 7011 W Carol Ann Way
- 7246 W Monte Cristo Ave
- 17016 N 66th Terrace
