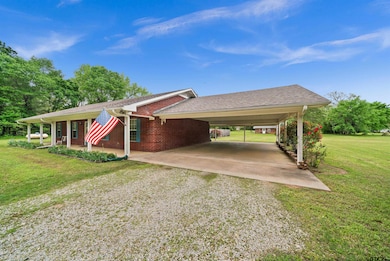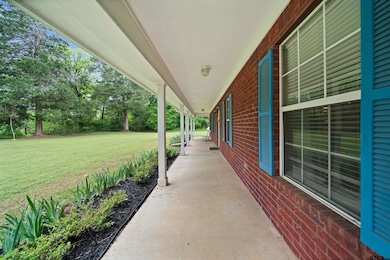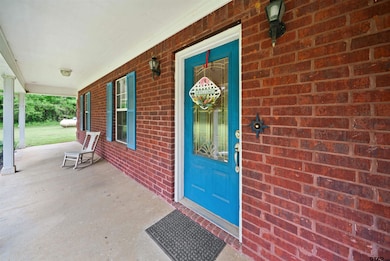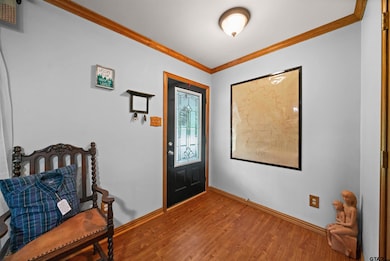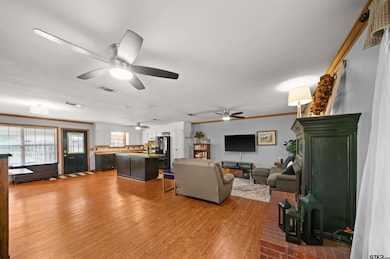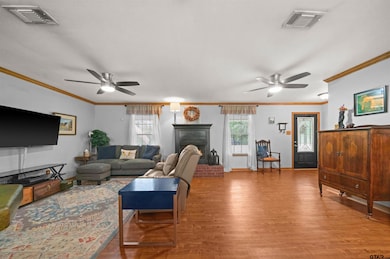
16501 N Elm St Poynor, TX 75782
Estimated payment $1,670/month
Highlights
- Ranch Style House
- Bathtub with Shower
- Outdoor Storage
- Covered patio or porch
- Living Room
- Central Air
About This Home
Nestled on a spacious 1.194 acre lot in a tranquil neighborhood within the city of Poynor, this charming 3-bedroom, 2-bathroom home strikes the perfect balance between comfort and convenience. It boasts its own private water well, adding to its unique charm. The open concept floor plan creates a cozy and inviting focal point for family gatherings. The expansive lot outside offers endless possibilities for outdoor activities such as gardening, play, or simply enjoying nature. The storage shed in the backyard provides ample space for tools, toys, hobbies, and the covered parking ensures your vehicle remains protected from the elements. Whether you’re a first-time buyer, downsizing, or seeking a peaceful haven, this property truly is a rare gem. Don’t miss out on this incredible opportunity—schedule your showing today and embark on a lifestyle you’ve always dreamed of!
Home Details
Home Type
- Single Family
Est. Annual Taxes
- $3,400
Year Built
- Built in 2001
Lot Details
- 1.19 Acre Lot
- Wood Fence
Home Design
- Ranch Style House
- Brick Exterior Construction
- Slab Foundation
- Composition Roof
Interior Spaces
- 1,560 Sq Ft Home
- Ceiling Fan
- Gas Fireplace
- Living Room
- Combination Kitchen and Dining Room
- Utility Room
Kitchen
- Electric Oven or Range
- Dishwasher
Bedrooms and Bathrooms
- 3 Bedrooms
- 2 Full Bathrooms
- Bathtub with Shower
Outdoor Features
- Covered patio or porch
- Outdoor Storage
Schools
- Lapoynor Elementary School
- La Poynor Middle School
- La Poynor High School
Utilities
- Central Air
- Well
Map
Home Values in the Area
Average Home Value in this Area
Tax History
| Year | Tax Paid | Tax Assessment Tax Assessment Total Assessment is a certain percentage of the fair market value that is determined by local assessors to be the total taxable value of land and additions on the property. | Land | Improvement |
|---|---|---|---|---|
| 2024 | $3,400 | $264,396 | $7,761 | $256,635 |
| 2023 | $3,032 | $224,321 | $7,761 | $216,560 |
| 2022 | $4,661 | $189,060 | $7,760 | $181,300 |
| 2021 | $2,761 | $148,820 | $7,760 | $141,060 |
| 2020 | $2,129 | $129,470 | $7,760 | $121,710 |
| 2019 | $2,039 | $101,800 | $7,760 | $94,040 |
| 2018 | $1,997 | $99,720 | $7,760 | $91,960 |
| 2017 | $1,931 | $97,920 | $7,760 | $90,160 |
| 2016 | $1,931 | $97,920 | $7,760 | $90,160 |
| 2015 | $1,617 | $97,920 | $7,760 | $90,160 |
| 2014 | $1,617 | $97,920 | $7,760 | $90,160 |
Property History
| Date | Event | Price | Change | Sq Ft Price |
|---|---|---|---|---|
| 04/09/2025 04/09/25 | For Sale | $249,000 | -- | $160 / Sq Ft |
Deed History
| Date | Type | Sale Price | Title Company |
|---|---|---|---|
| Vendors Lien | -- | Attorneys Title Co | |
| Vendors Lien | -- | None Available | |
| Deed | -- | -- |
Mortgage History
| Date | Status | Loan Amount | Loan Type |
|---|---|---|---|
| Open | $165,388 | New Conventional | |
| Closed | $160,050 | New Conventional | |
| Previous Owner | $86,000 | Purchase Money Mortgage |
Similar Homes in the area
Source: Greater Tyler Association of REALTORS®
MLS Number: 25005359
APN: 2701-0000-0010-40
- 12239 Lovers Ln
- 12305 Pine St
- 12328 Post Office Rd
- 11786 County Road 4401
- TBD County Road 4225
- 18582 County Road 4225
- 0 An County Road 312
- 11524 & 11536 Drake's Landing
- 00 Cr 4224
- 000 Acr 319
- Tract 21 Cr 4224
- Tract 20 Cr 4224
- Tract 19 Cr 4224
- Tract 18 Cr 4224
- Tract 17 Cr 4224
- Tract 15 Cr 4224
- Tract 14 Cr 4224
- Tract 13 Cr 4224
- TBD Lot 4-R Acr 3009
- TBD Tract 8 Fm 1892

