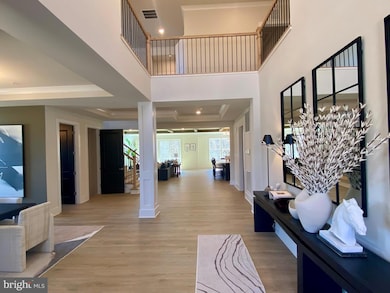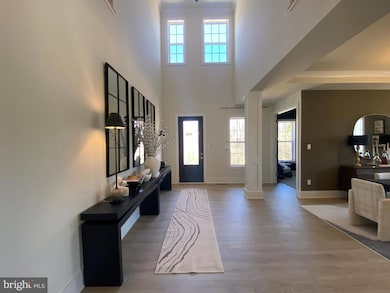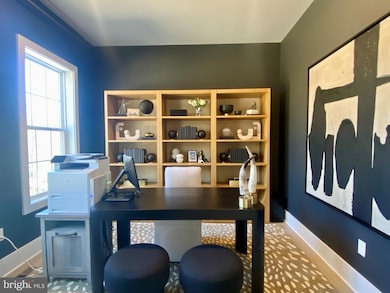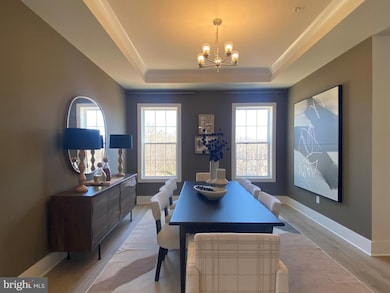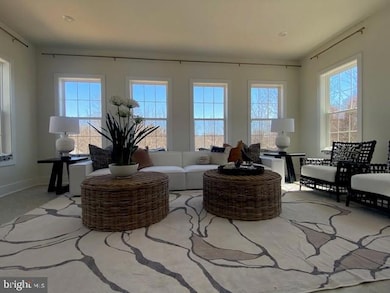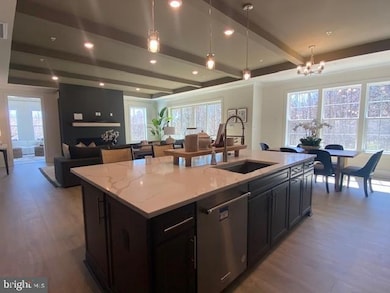
16502 Rolling Knolls Ln Upper Marlboro, MD 20774
Queen Anne NeighborhoodEstimated payment $9,118/month
Highlights
- New Construction
- View of Trees or Woods
- Colonial Architecture
- Gourmet Kitchen
- Open Floorplan
- Recreation Room
About This Home
JULY SETTLEMENT! Meet the Hampton II by D.R. Horton EMERALD. This home includes 6 bedrooms/6.5 baths/4-car garage with finished basement and main level suite. This exquisite home is positioned in a cul-de-sac and sits on a serene 2.13-acre wooded homesite offering unparalleled privacy. The contemporary exterior elevation is complete stone, siding, covered porch, sleek black trimmed windows, and metal roof. The elegant 2-story foyer will sweep you off your feet along with soaring 10 Ft. main level ceilings. A flex room to use as you would like would make a perfect home office. The dining room will provide you years of exciting entertainment. The rich oak staircase and owner entry are adjacent to the foyer. Walk into the Chef’s Kitchen with high end Kitchen Aid appliances to include a French door refrigerator, dishwasher, 5-burner 36” gas cooktop, 30” double oven, hood vent and built-in microwave. An abundance of cabinet space to include a built-in pantry with roll-out shelves and over-sized island with cabinetry on all sides. A breakfast nook is positioned to the side. The kitchen, breakfast nook and family room provide plenty of space and airiness for everyday living as this is the hub of the home. Contemporary grey cabinets are throughout the kitchen with gleaming quartz counters. Easy to maintain solid surface flooring is throughout the main living area. The soaring 10-foot ceilings allow for 8 foot doors throughout the first floor. Enjoy wooded views from the double 8-foot sliding glass doors and a 60” Crave gas fireplace for a cozy day. The solarium is a sanctuary of tranquility filled with bountiful light. From the owner entry a main level bedroom with private bath and walk-in closet is positioned. The owner entry provides plenty of space for a drop-zone. The 4-car garage includes a EV plug along with door openers and exterior key pads for convenience. A grand oak staircase with metal balusters lead to the upper level with a primary suite, 4 bedrooms, laundry room and plentiful storage. The primary suite is spacious with room for a sitting area with 2 separate walk-in closets- no need for sharing! Enter the opulent primary bath through double doors and view the glass walk-through ceramic tile shower and soaking tub as a focal point. Separate comfort height vanities with an abundance of storage and quartz counters are adjacent with plenty of floor space. 3 additional rooms grace the upper level of this home, each with sizeable walk-in closets and private baths. All secondary baths include ceramic tile, upgraded soft-close cabinets and quartz counters. For convenience, the laundry room is on the bedroom level with cabinets, utility sink and a linen closet for storage. The walk-out basement provides plenty of natural lighting and is complete with a recreation room, bedroom, a full bath, and additional finished area below the solarium- perfect for a home theater. Additional finished storage closets are in the basement. The unfinished portion allows for storage or can be finished in the future for additional rooms! Stay connected to your new home through our smart home package to include door camera, z-wave door lock, z-wave thermostat, IQ Panel and Echo pop. Light switches throughout are by Deako- plug and play modular switches to easily add motion sensors or dimmer switches on your own. Many area conveniences include the new South Lake shopping center. Perfect for commuting this location has quick easy access to Rt. 301, Rt. 50 and Rt. 4 to Washington, DC, Annapolis, or Baltimore.
Home Details
Home Type
- Single Family
Est. Annual Taxes
- $242
Year Built
- Built in 2025 | New Construction
Lot Details
- 2.13 Acre Lot
- Cul-De-Sac
- Landscaped
- Interior Lot
- Partially Wooded Lot
- Backs to Trees or Woods
- Back, Front, and Side Yard
- Property is in excellent condition
HOA Fees
- $59 Monthly HOA Fees
Parking
- 4 Car Attached Garage
- Side Facing Garage
- Garage Door Opener
Home Design
- Colonial Architecture
- Contemporary Architecture
- Transitional Architecture
- Frame Construction
- Spray Foam Insulation
- Architectural Shingle Roof
- Metal Roof
- Shingle Siding
- Stone Siding
- Vinyl Siding
- Concrete Perimeter Foundation
- Stick Built Home
Interior Spaces
- Property has 2 Levels
- Open Floorplan
- Crown Molding
- Tray Ceiling
- Ceiling height of 9 feet or more
- Recessed Lighting
- Low Emissivity Windows
- Sliding Doors
- Entrance Foyer
- Great Room
- Family Room Off Kitchen
- Dining Room
- Den
- Recreation Room
- Views of Woods
- Fire Sprinkler System
Kitchen
- Gourmet Kitchen
- Breakfast Area or Nook
- Double Oven
- Gas Oven or Range
- Cooktop
- Built-In Microwave
- Dishwasher
- Stainless Steel Appliances
- Kitchen Island
- Upgraded Countertops
Flooring
- Carpet
- Laminate
- Ceramic Tile
Bedrooms and Bathrooms
- En-Suite Primary Bedroom
- En-Suite Bathroom
- Walk-In Closet
Laundry
- Laundry Room
- Laundry on upper level
Partially Finished Basement
- Walk-Out Basement
- Basement Fills Entire Space Under The House
- Exterior Basement Entry
- Water Proofing System
- Sump Pump
- Basement with some natural light
Utilities
- Forced Air Heating and Cooling System
- Heating System Powered By Owned Propane
- 200+ Amp Service
- Water Treatment System
- Well Required
- Tankless Water Heater
- On Site Septic
Additional Features
- Energy-Efficient Appliances
- Exterior Lighting
Community Details
- Built by D.R. Horton homes
- Hampton Ii
Listing and Financial Details
- Assessor Parcel Number 17073917713
Map
Home Values in the Area
Average Home Value in this Area
Tax History
| Year | Tax Paid | Tax Assessment Tax Assessment Total Assessment is a certain percentage of the fair market value that is determined by local assessors to be the total taxable value of land and additions on the property. | Land | Improvement |
|---|---|---|---|---|
| 2024 | $242 | $12,467 | $12,467 | $0 |
| 2023 | $242 | $12,433 | $0 | $0 |
| 2022 | $241 | $12,400 | $12,400 | $0 |
| 2021 | $241 | $12,400 | $12,400 | $0 |
| 2020 | $241 | $12,400 | $12,400 | $0 |
| 2019 | $241 | $12,400 | $12,400 | $0 |
| 2018 | $241 | $12,400 | $12,400 | $0 |
| 2017 | $241 | $12,400 | $0 | $0 |
| 2016 | -- | $12,400 | $0 | $0 |
| 2015 | $174 | $11,800 | $0 | $0 |
| 2014 | $174 | $11,200 | $0 | $0 |
Property History
| Date | Event | Price | Change | Sq Ft Price |
|---|---|---|---|---|
| 04/13/2025 04/13/25 | For Sale | $1,622,570 | -- | $216 / Sq Ft |
Deed History
| Date | Type | Sale Price | Title Company |
|---|---|---|---|
| Special Warranty Deed | $900,000 | Tr Residential Title | |
| Special Warranty Deed | $900,000 | Tr Residential Title |
Similar Homes in Upper Marlboro, MD
Source: Bright MLS
MLS Number: MDPG2148492
APN: 07-3917713
- 16502 Rolling Knolls Ln
- 16501 Rolling Knolls Ln
- 7115 Resolution Way
- 1209 Heritage Hills Dr
- 17416 Clagett Landing Rd
- 17414 Clagett Landing Rd
- 16812 Queen Anne Rd
- 908 Midbrook Ln
- 720 Glenn Lake Dr
- 653 Fairmont Dr Unit 216A
- 643 Fairmont Dr Unit 216F
- 624 Maple Lawn Dr Unit 215A
- 17410 Queen Anne Rd
- 501 Maple Lawn Dr Unit 308A
- 302 Summit Point Blvd
- 226 Matisse Place Unit 1012A
- 15619 Rockburn Way Unit QMI H55
- 15544 Twin River Cir Unit H6
- 234 Matisse Place Unit 1012E
- 242 Matisse Place Unit 1012J SPEC HOME

